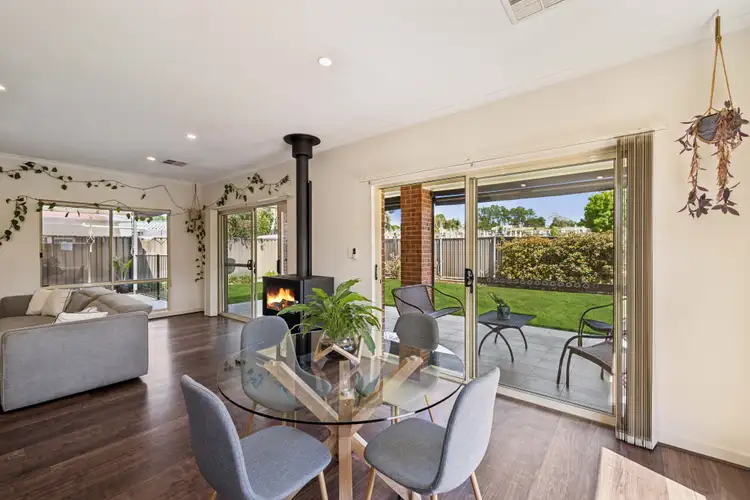Ray White Strathalbyn is proud to present this inviting 4-bedroom, 2-bathroom home, perfectly positioned on a 600sqm allotment in a peaceful cul-de-sac.
Located in a quiet, family-oriented enclave, this inviting residence showcases a warm and welcoming atmosphere from the moment you arrive. The contemporary layout caters effortlessly to modern living, featuring generous interiors, a seamless connection between indoor and outdoor areas, and low-maintenance surrounds perfectly suited to a relaxed Strathalbyn lifestyle.
Upon entry, you're greeted by light-filled, well-proportioned living areas designed for both comfort and versatility. The spacious formal lounge offers a peaceful retreat, while the open plan kitchen, meals and family zone forms the heart of the home, creating a welcoming space for everyday living and entertaining. The kitchen features quality appliances, ample bench space and generous storage, combining practicality with modern appeal. Flowing seamlessly from the main living area, the adjoining alfresco provides an inviting setting for outdoor dining and year-round enjoyment.
The home's layout has been thoughtfully planned, offering four comfortable bedrooms well suited to family living or visiting guests. The main bedroom features a private ensuite and walk-in wardrobe, while the remaining bedrooms are serviced by a neatly presented main bathroom with a separate toilet. A dedicated laundry area provides additional practicality and completes the home's functional design.
Outside, the property continues to impress with low-maintenance landscaped gardens and a spacious outdoor entertaining area, perfect for alfresco dining or relaxing on weekends. A double garage provides secure off-street parking for two vehicles, and the rear yard offers room for children or pets to play safely within a private, fully fenced setting.
Positioned just moments from Eastern Fleurieu Schools, local parks, sporting facilities and the vibrant High Street precinct, this home offers an exceptional lifestyle opportunity in a quiet, family-friendly location. Combining comfort, convenience and a desirable address, this property presents a wonderful chance to secure your place in the heart of Strathalbyn.
Internal Features:
• 2011 Built
• 4 Spacious Bedrooms
• Private Ensuite and Walk-in Wardrobe
• Open Plan Kitchen
• Entertaining Area
• Ample Bench Space and Storage Throughout
• Dedicated Laundry Room
• Ducted Reverse-cycle Air Conditioning
External Features:
• 600sqm Allotment
• 5.9m X 5.8m Double Garage
• 3m X 3m Garden Shed
• Alfresco Area
• Low-maintenance Yard
• Fully Fenced Rear Yard
• Paved Driveway
• Established Front Garden
Nearby Features
• 1-minute drive to Eastern Fleurieu School
• 2-minute drive to Strathalbyn Polo & Recreation Grounds
• 3-minute drive to Strathalbyn Football & Netball Club
• 3-minute drive to Strathalbyn Swimming Pool
• 4-minute drive to local cafés and bakeries
• 5-minute drive to Woolworths
All information provided has been obtained from sources we believe to be accurate; however, we cannot guarantee the information is accurate, and we accept no liability for any errors or omissions (including but not limited to a property's land size, floor plans, and size, building age and condition). Interested parties should make their own inquiries and obtain their own legal advice.








 View more
View more View more
View more View more
View more View more
View more
