It's all about the address of this property. Whether you seek the ultimate family home or a business site – this one will deliver on both counts.
The 80s residence sits on a lot approx. 3818m² (almost 1 acre) zoned Mixed Use (MUX1), allowing for use as a private residence or several business ventures. These include facilities for select retail, accommodation, community care, medical/allied health, church, community, childcare, warehouse, or a home-based business – all STCA.
Enter the existing residence into a long gallery-style foyer featuring polished floorboards. Accommodation includes three generous bedrooms plus a study/fourth bedroom, three bathrooms, open family living, dining and kitchen area, an expansive second living room/rumpus, a separate WC. and a laundry opening to the full-length rear verandah.
All bedrooms include built-in robes, two with ensuites and ceiling fans.
The living/rumpus has a rustic bar, a brick fireplace with a cosy wood heater insert, and a wall-mounted air conditioning unit with a split system unit in the adjacent kitchen/dining area.
Catering for a crowd will be second nature in this kitchen with an adjoining roomy meals area. Kitchen fittings encompass Bosch gas/electric cooking appliances, a dishwasher, a pantry and loads of storage.
Or, take your guests outside, through the wisteria-draped arbour, to the freestanding alfresco pavilion with sink and benches ready for family celebrations.
Tradesmen, car mechanics/enthusiasts and boys, in general, will be in awe of the shedding on-site. It starts with a double garage under the house roofline with adjoining workshops all with concrete floor and power, the adjacent garage with- roller door to rear yard (8m x 5m), plus another workshop/garage (7m x 6m), plus a further workshop garage (6m x 6m), a high-span carport (8m x 6.5m) for caravans, trucks, vans etc. Side gates off Chrysler Drive provide easy access to all shedding.
Other notable mentions include a cost-saving solar power system, low-maintenance landscaping with a cubby house for the kids, a town water supply and various rainwater tanks.
For owner-occupiers, the residence, just off the Midland Highway, is a 15-minute walk to the Epsom Village Shopping Centre, Primary School, Childcare Centre, Railway Station and a long tee shot from the Bendigo Golf Club.
For business pursuits, it sits amid thriving businesses with good exposure and enormous future potential.
Contact; Jacinta McIvor 0418 592228 or Riley McIvor 0409 022816.
Call today for more information.
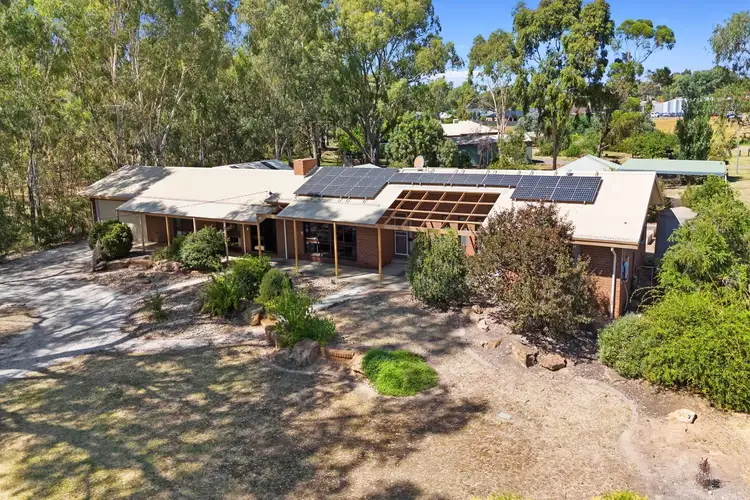
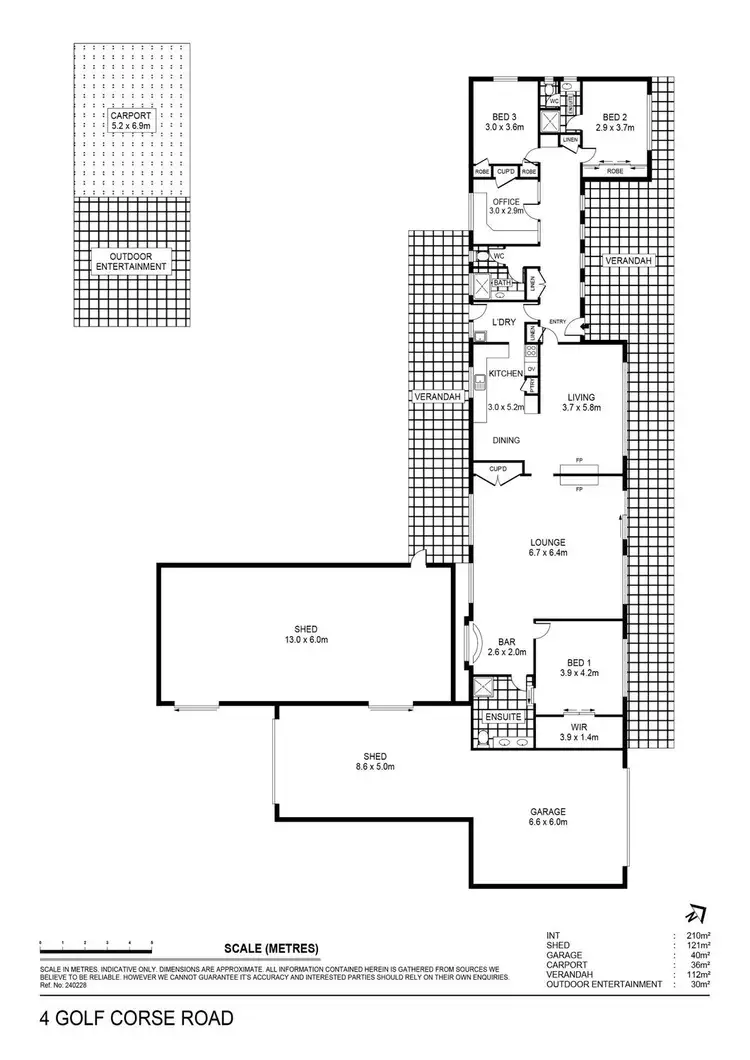




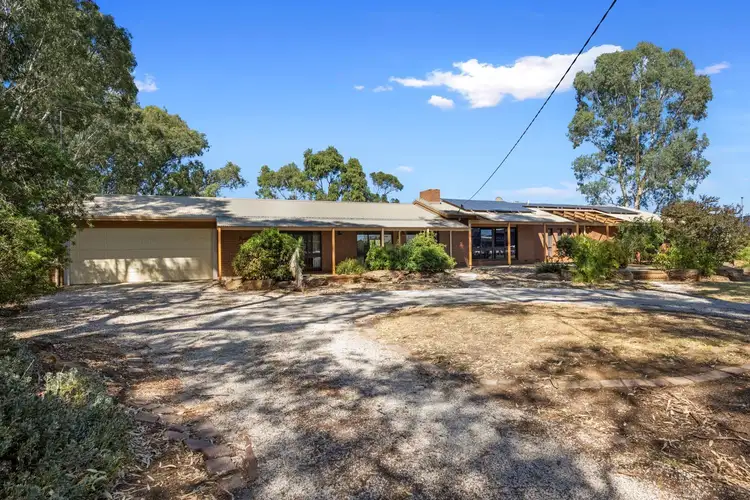
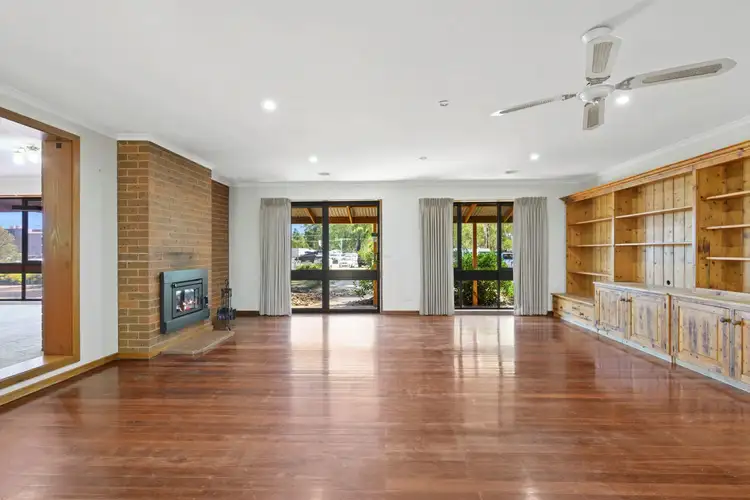
 View more
View more View more
View more View more
View more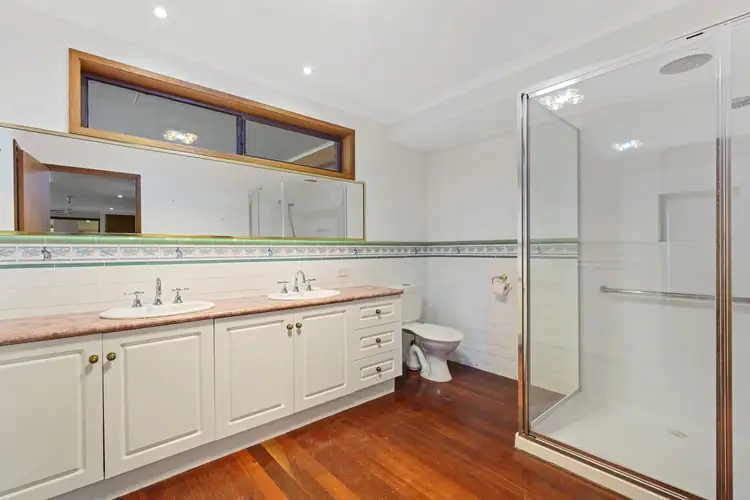 View more
View more
