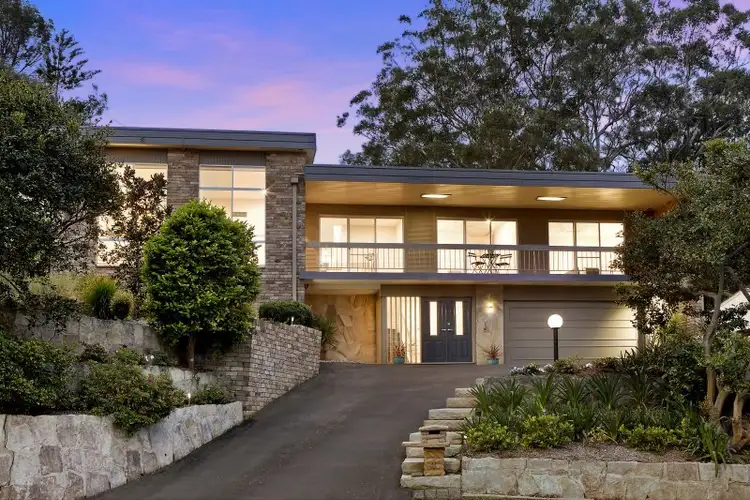Lovely spacious family living with a cool contemporary vibe, this fabulous residence delivers it all with split level chic, an elevated position with views, luxurious bathrooms and a well designed flowing layout. serenely set on approx. 986sqm approx of north to rear land close to transport, schools and shopping.
Lounge bathed in natural light through soaring windows with leafy district views to the Chatswood and city skylines, lofty ceiling height adding to the sense of space and tranquillity, mezzanine style dining shares the view
Open plan family living and meals with wraparound windows overlooking the pool and enjoying a sunny north to rear aspect, flow to garden & level lawns
Generous kitchen with stone bench tops and neutral tones, servery breakfast bar, smeg ceran cooktop and wide electric oven, asko dishwasher, plenty of storage
Four large bedrooms, outdoor flow, built in robes, master bedroom with walk through his/hers robe alcove to showstopper luxury ensuite
Three bathrooms plus a powder room, full family bathroom and full ensuite with heated floors and rails, double shower heads, baths, luxurious finishes and dramatic neutral colour palette, 3rd bathroom handy to pool
Vast inground pool with mineral chlorination, solar heating, surrounded by relaxed outdoor entertaining areas and easy care north to rear garden
Modern fa�§ade with striking sandstone features
Double lock up garage with auto door, internal access and turning bay, plenty of storage throughout, clean lines, tall doors, richly toned polished timber floors, study nook, fitted internal laundry with outdoor access, alarm, ducted reverse cycle air conditioning
Walk to buses for Gordon/Macquarie park, close to St Ives shopping, in St Ives public and high school catchments, close to Masada, Srigidine, Sydney Grammar prep








 View more
View more View more
View more View more
View more View more
View more
