Best Offer By the 25th January at 12pm (USP)
Situated in the highly desirable pocket of Somerton Park, this spacious and contemporary home offers a wonderful combination of comfort, style, and convenience. With its stunning architectual design, modern features, and ideal location, this low maintenance, self sustainable home presents an excellent opportunity for those seeking a new lease on life by the beach.
Functional in its design, the home comprises of an open plan, light filled living area, well-equipped central kitchen, 3 generous sized bedrooms including a substantial master bedroom which is complete with walk around robe and external access, detached home office and perfect entertainers back garden offering a stunning, decked entertaining area which incorporates the low maintenance garden, offering room to entertain family and friends.
Complete with all that you would expect and more in a home of this class, 4 Grainger Road really shines when it comes to sustainable suburban living boasting a number of ECO-friendly features including; polished concrete floors to harness thermal mass properties and assist in regulating temperature, angled North and South walls, North facing Vergola and rear yard - both to maximise summer and winter weather benefits, efficient 6.6kw solar system + solar hot water with instantaneous gas back up, 24,000 litre underground water tank - efficiently supplying the whole house and with mains back up for when the tank is empty, reticulated water system to the shower - returning clean, unused water to the tank, motion activated sensors in each room to minimise standby power, genuine double skillion roof with rain water channelling through the middle and finally, not only an eco friendly feature but a classy design feature in it's own right - the red bricks to the living room and floorboards in the entrance hall have been reclaimed from the original dwelling to reduce on carbon footprint.
Key Features:
- Light filled, open plan kitchen, living and dining area
- Living area offers soaring ceilings, ceiling fan and flows seamlessly to the outdoor entertaining area
- Central kitchen complete with stainless steel appliances, island bench-top come casual dining table with induction cooktop and ample storage space
- Master suite complete with walk around built in robe, ceiling fan and direct external access
- Two additional bedrooms, both include direct access to the rear yard - bedroom two with built in robe
- Central family bathroom complete with bath, shower, vanity and toilet
- Laundry room with additional toilet and direct access to the rear yard
- Detached home office with reverse cycle air-conditioning
- Large undercover decked entertaining area surrounded by a well manicured, low maintenance garden
- Secure double garage with automatic roller door, large built in cupboard and direct internal access
- Ducted evaporative air-conditioning
- Heating to the living area
- Additional off street parking available
- Lock up garden shed
- Zoned to Brighton High School
- Built by Salt e-House
There's so much to love about this sensational address with the stunning Somerton Beach just a short distance away, and great local amenities that include the Broadway Kiosk, Glenelg South Foodland, Westfield Marion, Broadway Hotel, and Glenelg Marina. Quality schools are immediately accessible with the reputable Sacred Heart College conveniently positioned just a short distance from your front door, and valuable zoning to the ever-popular Brighton High School. An array of public transport options will make for a fluid commute to the iconic Jetty Road in Glenelg or Adelaide CBD, thus providing immediate access to trendy café's, award-winning restaurants, and quality shopping.
Specifications:
Year Built / 2009
Land Size / 349m2
Council / Holdfast Bay
Council Rates / $401 PQ
All information provided has been obtained from sources we believe to be accurate, however, we cannot guarantee the information is accurate and we accept no liability for any errors or omissions (including but not limited to a property's land size, floor plans and size, building age and condition) Interested parties should make their own enquiries and obtain their own legal advice. RLA 254416.
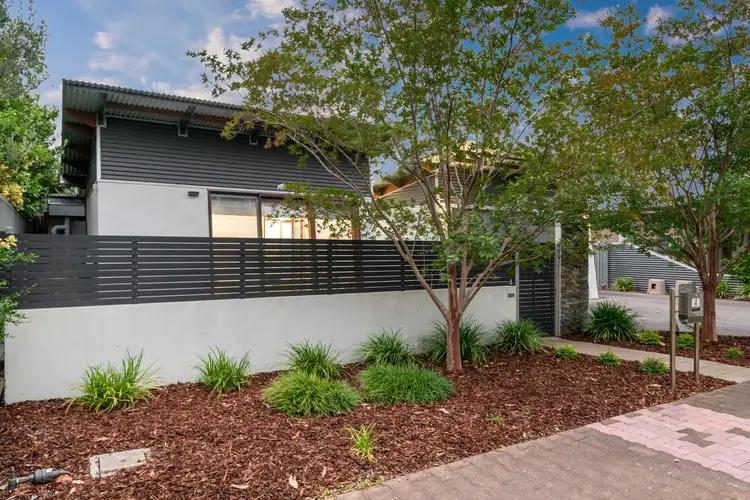
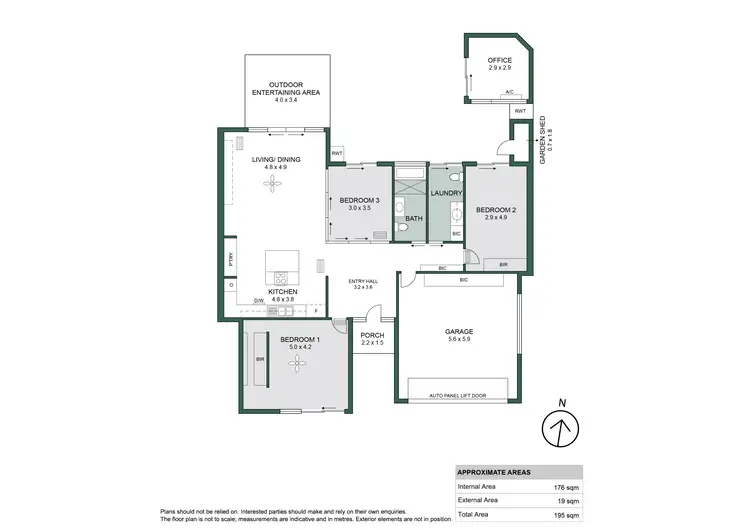
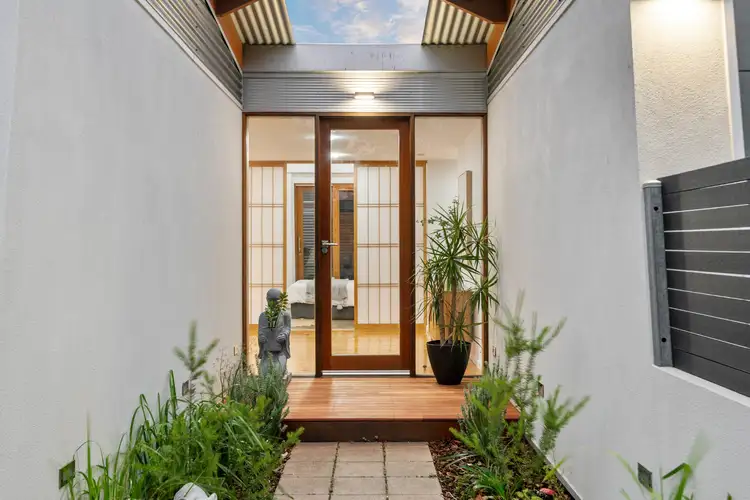
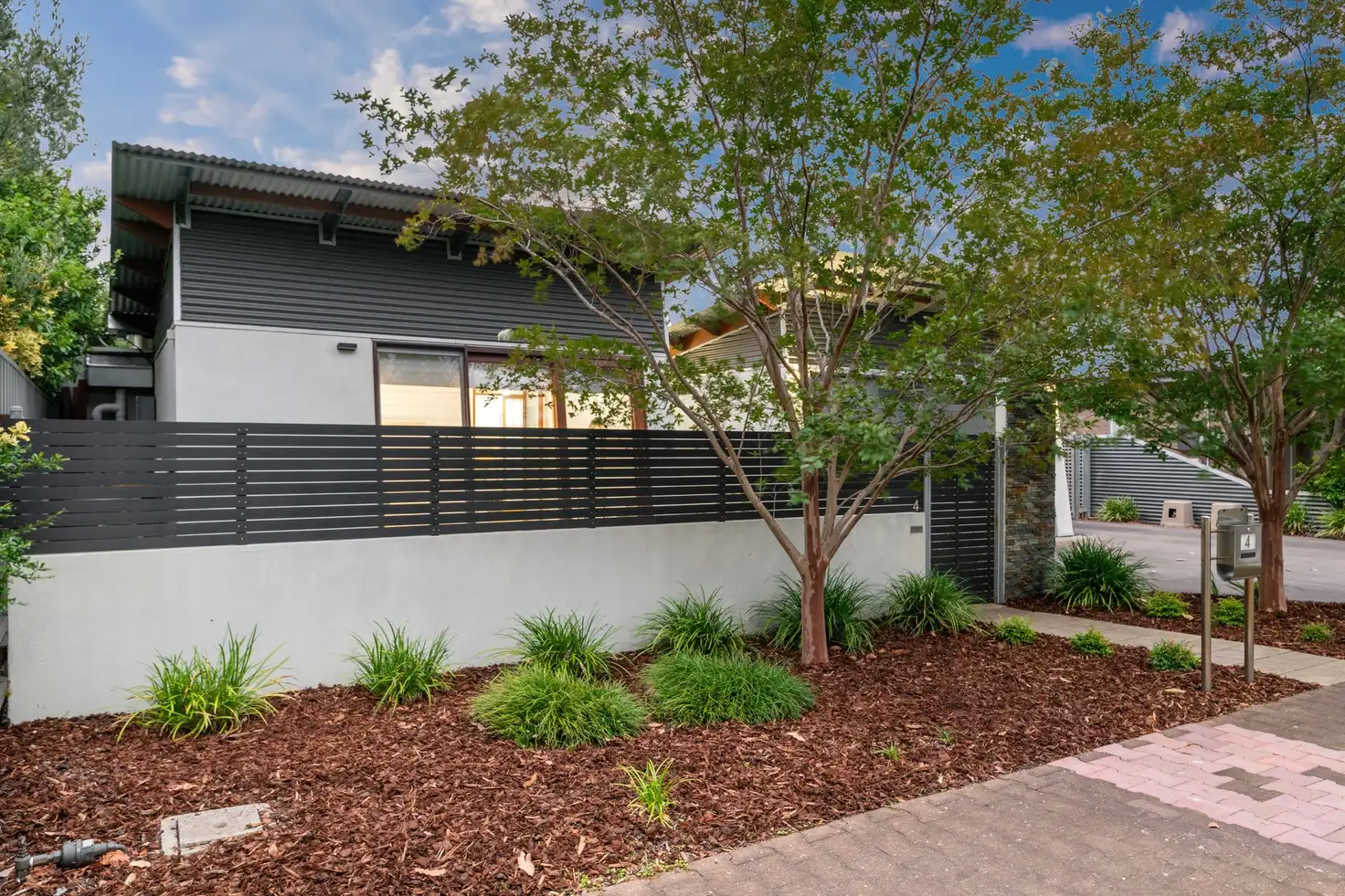


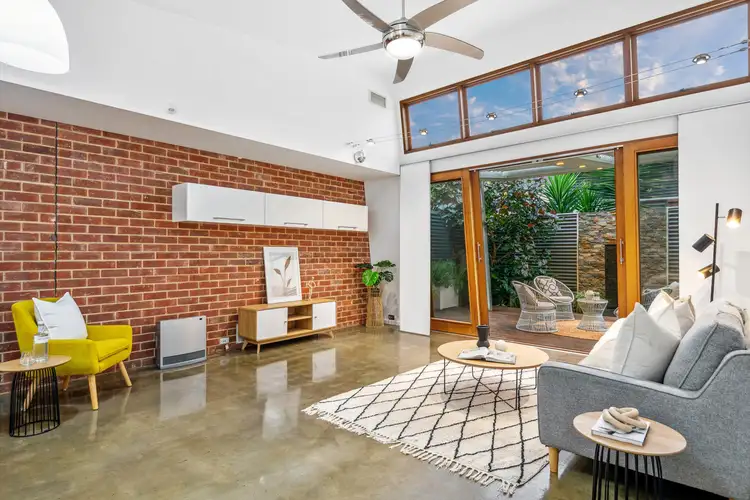

 View more
View more View more
View more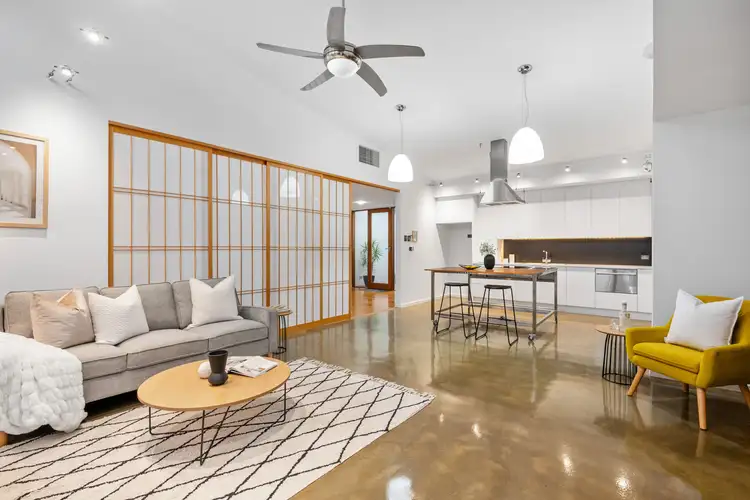 View more
View more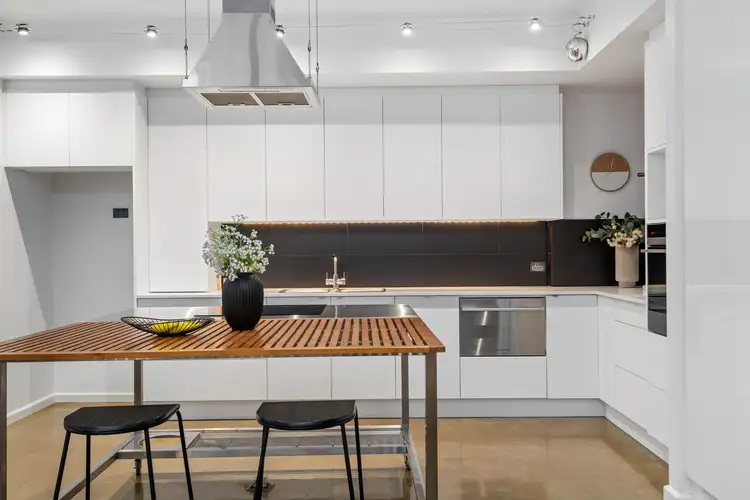 View more
View more
