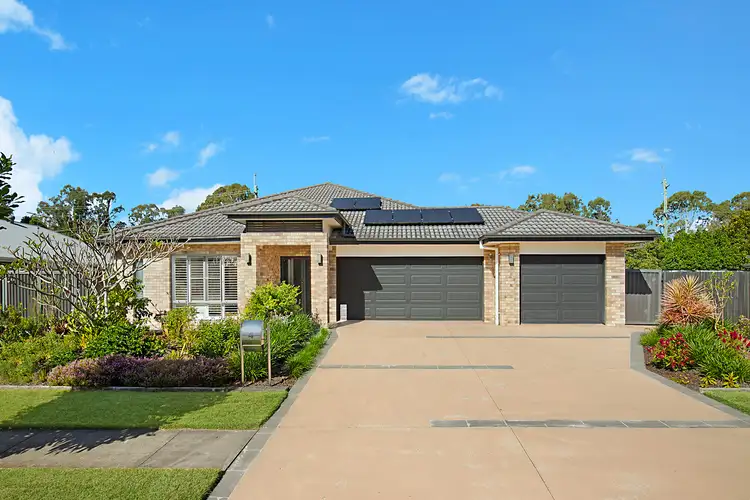Welcome to where the living is easy… 4 Green Trees Drive is a delightfully modern home presented with elegance, flair & an endearing charm. Designed to enhance your lifestyle but not your workload, this immaculate property offers a low maintenance lifestyle on a level 690m2 block.
Located in the coveted California Creek Estate, the property was built in late 2015 by Stylemaster Homes. Not a cent was spared in the build, with a careful selection of the finest of fittings & finishes with 'Luxe Inclusions' throughout. The soothing colour palette will suit any kind of décor & provides an idyllic atmosphere for family life.
Step through the double doors & into a warm and welcoming haven. Soaring 2.7m ceilings add to the sense of spaciousness, square cut edges add a modern touch, and a soothing, soft colour palette throughout will have you feeling right at home.
There are a total of three elegant bedrooms (all with built-ins, ceiling fans and white shutters) plus a study (currently being used as a large storeroom). The privately positioned 'sun-lit' master bedroom features plush new carpet, luxe white shutters, along with a superb, concealed walk-through robe. The tranquil ensuite features floor to ceiling tiles, a stylish vanity with oversized mirror & stone benchtops, separate shower & concealed toilet, finished in a soothing colour palette.
At the other end of the home, servicing the other bedrooms, is the second main bathroom featuring floor to ceiling tiles along with a soaker tub, separate shower, vanity with stone tops, and there is a separate toilet for convenience.
There is a separate, large media/lounge room, along with the spacious open plan casual living & dining zone.
At the heart of the home is a beautiful galley-style designer kitchen with a sophisticated mix of warm toned stone benchtops, crisp white glossy cabinetry & a bank of wood-grain look overhead cupboards. A textured splashback tile adds class & interest. Superbly appointed with a full range of quality appliances including a 900mm Bosch gas cooktop/electric oven, dishwasher & dedicated butler's pantry to keep the mess at bay.
Step outdoors & into an indulgent space to relax & unwind. A covered alfresco entertaining area offers ample space to entertain family & friends in comfort & privacy plus an additional open space with matching tiled flooring for extended gatherings or to enjoy the sunshine. Adjacent to the entertaining area is a fabulous pavilion with an insulated wood-grain roof that houses your very own, private Spa-Pool with mood lighting! Perfect for relaxing or if you are feeling more active, the Spa-pool with its hydro-jets on one end can give you a fabulous water workout.
The easy-care gardens are a delight to explore with their dedicated veggie patches, pawpaw tree, greenhouse & colourful gardens; and there is plenty of space for children and pets to play in the safety of the fully fenced yard.
Your vehicles will be secure in the TRIPLE lock-up garage, which comes complete with a third rear roller door to side yard, quality epoxy flooring & excellent storage solutions with a separate laundry tub (in addition to the internal laundry). There is side access too, for caravan, boat or trailer plus plenty of off-street parking on the driveway.
Other quality features:
• Large laundry with huge walk-in-linen
• Ducted A/C
• 2.7m high ceilings throughout the home (oversized door height too)
• Plantation shutters throughout the home
• Crimsafe on front double doors, laundry door & back glass sliders
• Beautiful internal feature wall (stacked stone look) spanning from dining room to lounge & another on one outside entertaining wall
• Gas outlet in lounge/dining if you wish to add a heater/fireplace
• Large solar system (was extended in 2024 with a total of 22 panels 7KW system)
• LED lights
Welcome home to California Creek Estate! This highly sought after pocket is just ten years of age with an amazing array of stunning homes, wildlife at your doorstep & a family- focused community.
Discover the convenience of living in this prime location where you can enjoy starting the day with a leisurely walk or bike ride in the Cornubia Forest along the meandering pathways nearby. Kilkenny Park is on one side of the Estate and the off-leash dog park on the other.
The local Cornubia Shopping Centre with Woolworths is within a few minutes' drive. You are in walking distance to Chisholm Catholic College; Calvary & St Matthews are within a 5min drive, John Paul College a 10min drive (JPC bus from Estate) - and many more private & public schools on offer.
An 8-minute drive to Logan Hyperdome or in the other direction: Mt Cotton Park, IGA, cafes & specialty shops plus the beautiful Sirromet Winery (cellar door, restaurants and live concerts). Two Golf Courses (Riverlakes & Carbrook) are just down the road plus a quick 8minute drive to Bayside Wake Park fun. Approximately 30 mins gets you to the Brisbane CBD & 35 minutes to the stunning beaches of the Gold Coast - where else would you rather be - You'll love living here!
"RE/MAX Revolution Real Estate has taken all reasonable steps to ensure that the information contained in this advertisement is true and correct but accepts no responsibility and disclaims all liability in respect to any errors, omissions, inaccuracies or misstatements contained.








 View more
View more View more
View more View more
View more View more
View more
