Designed with a large family in mind, the versatile floorplan of this quality home offers exceptional flexibility and space for growing families. Upon entering the home, it’s evident by the quality finishes and modern neutral tones throughout that this home was built to impress.
The four bedrooms are of generous proportions and have built-in robes for ample storage. The large master suite at the front of the home has a his & hers walk-through robe, which leads through to the sparking ensuite with double size shower and vanity.
Adjacent to the master suite is the separate living room – the possibilities here are endless. This could be utilised as a second living space, formal dining, home office or even games room! There is also a separate third toilet for added convenience, ideal for guests.
From the hall, enter into the expansive open plan kitchen, meals and family area at the rear of the home, complete with built-in bar – perfect for entertainers! The modern kitchen features a large island bench, stainless steel wall oven, dishwasher, overhead cabinets and the added bonus of a walk-in-pantry with internal access to the garage. Simply park your car and unload your shopping straight into the pantry. A room/study off the pantry adds even more functionality, with separate external access to the alfresco.
Climate control is taken care of with R6 Insulation to the ceiling and R2.5 to all internal/external walls (including garage) providing energy efficiency & a consistent 24 degrees throughout the home. Additionally, the slow combustion heater in the main family rooms provides cosy warmth during winter.
From the meals area, glass sliding doors open out on to the undercover alfresco area – perfect for entertaining family and friends, or simply sitting with a coffee and enjoying the peaceful surrounds.
The impressive exterior features include quad rainwater tanks for 20,000L of rainwater storage – providing more cost savings for watering the garden, lawns and raised veggie beds. Storage for all the garden tools is also taken care of with two garden sheds.
All of this in an excellent location, just a short walk to parks and playgrounds for the kids to play, and the convenience of shops, schools, gyms and medical facilities all close by.
Features you’ll love:
- 24 panel 7kw twin inverter solar system
- Extensive, energy efficient insulation
- Undercover outdoor entertaining
- Established fruit trees & raised veggie gardens
- Fully fenced rear yard
- Quality plantation shutters throughout
PHONE BILL FERBER FOR YOUR PRIVATE INSPECTION ON 0414 587 767
Property Specifications:
CT / 6021/949
Council / Mount Barker
Zoning / Residential
Year built / 2014
Land / 885m2
Council Rates / $3,890.60pa
SA Water / $149.59pq
All information provided has been obtained from sources we believe to be accurate, however we accept no liability for any errors or omissions (including but not limited to a property's land size, floor plans and size and building age).
Property Code: 941
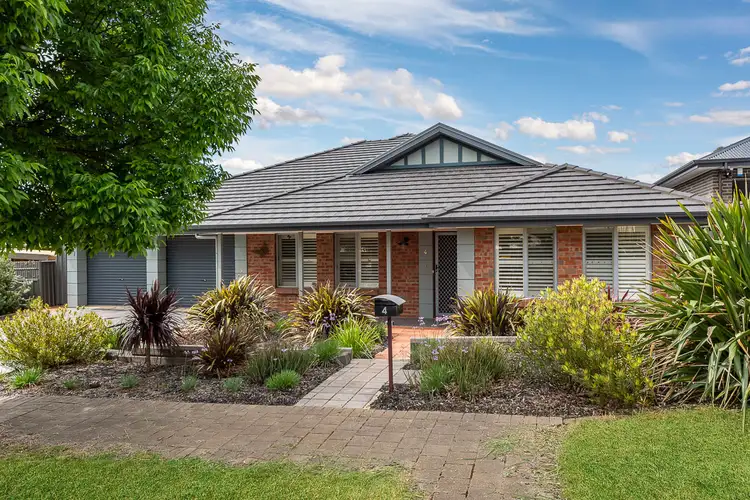
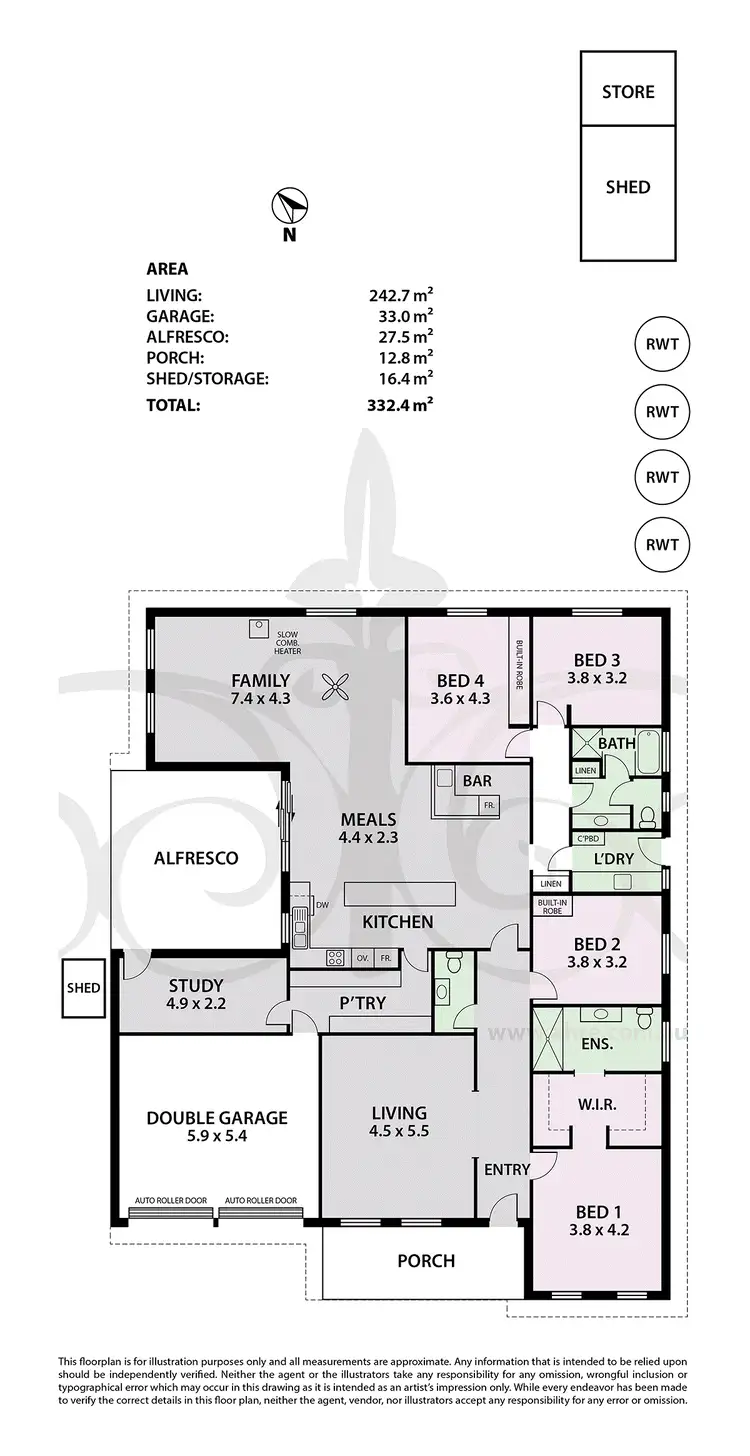
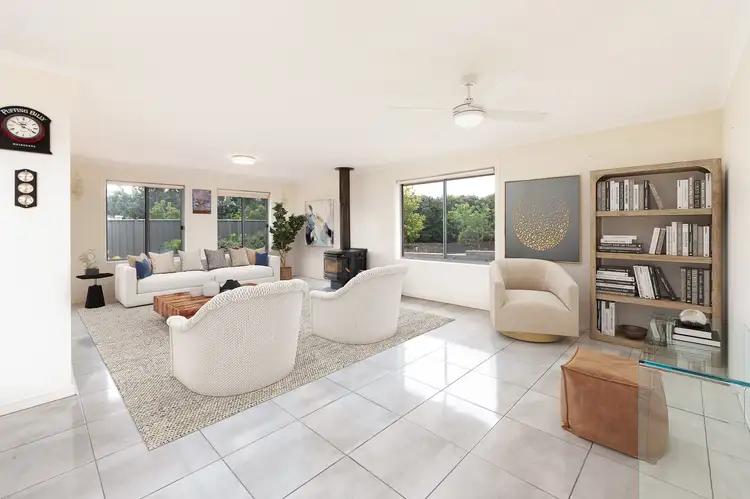
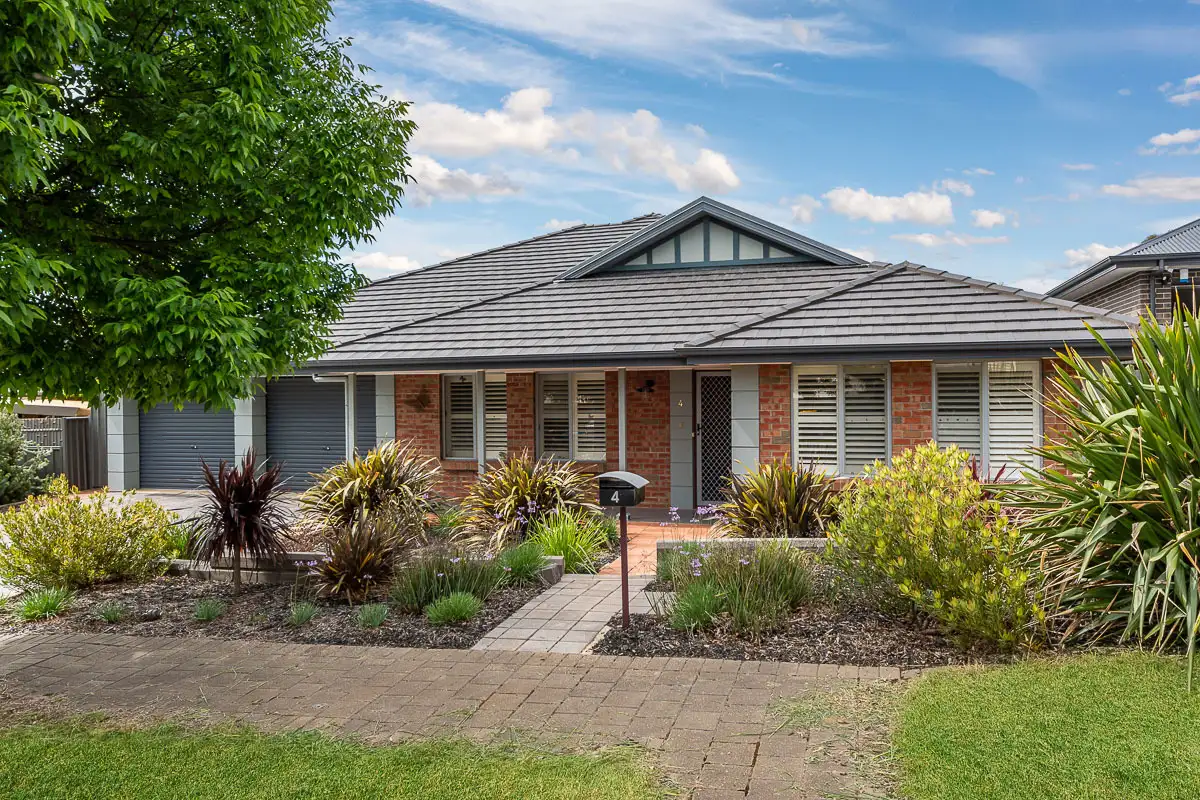


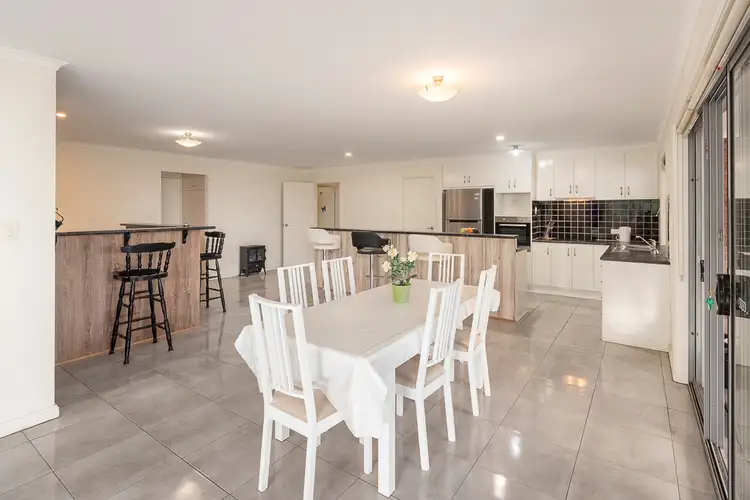
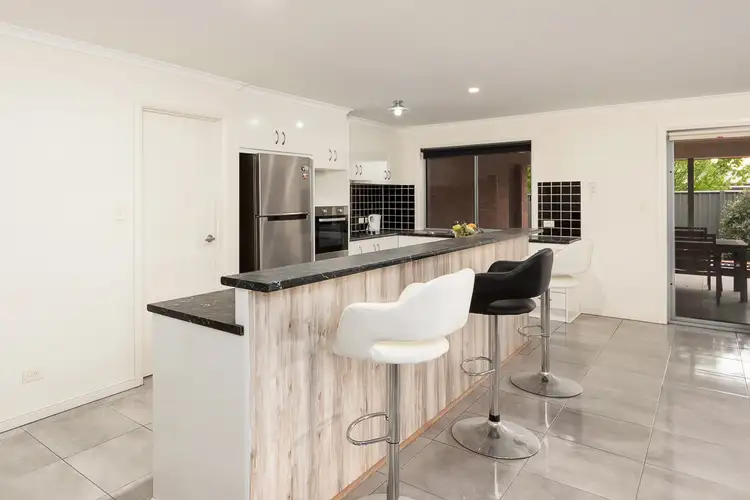
 View more
View more View more
View more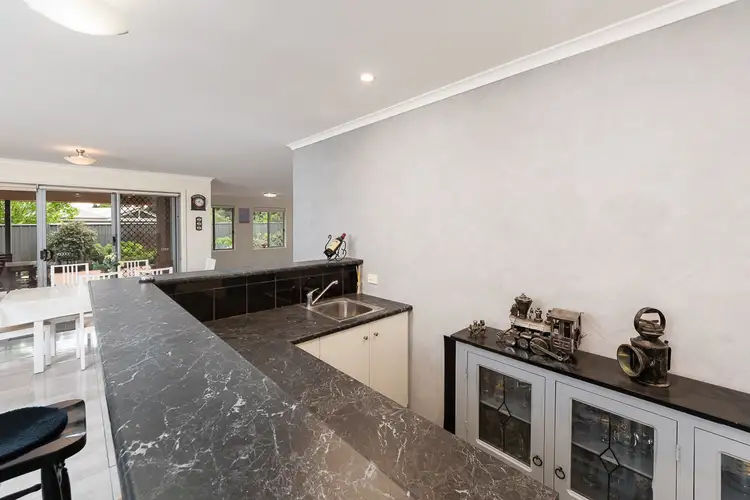 View more
View more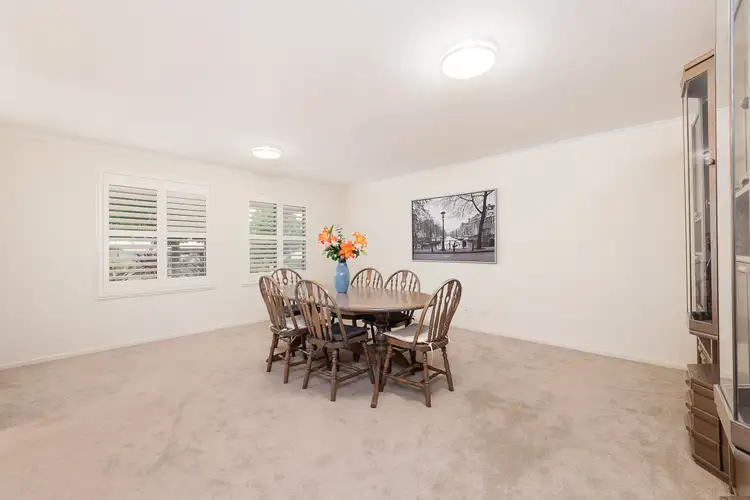 View more
View more
