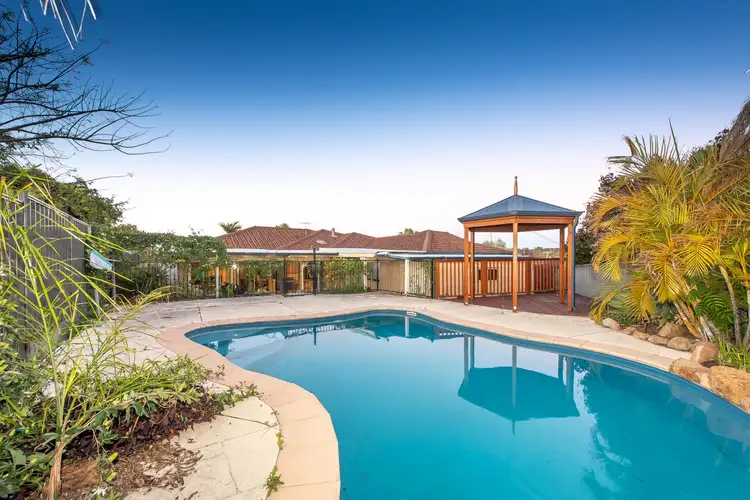What we love:
Now here's a home that understands what great living is all about! With Summer fast approaching the enviable backyard provides the perfect setting for pool parties, family bbq's and outdoor entertaining on those balmy evenings.
We love the elevated position with scenic inland views and the safe & tiny cul-de-sac , we love that the kids can walk to school at the end of the street, we love the EXCEPTIONAL SIZED FLOOR PLAN, the versatile multiple living areas, the stylish modern updates and energy-saving features such as solar panels.
We also love that there's potential for future redevelopment down the track with the R20/R40 zoning and large 680sqm block. All-in-all, this sensational family home is a winner in anyone's eyes!
What to know:
Elevated from the roadside, with scenic outlook, the well-presented front lawns and gardens add to the impressive street appeal. Parking will never be a problem with double remote garage, ample driveway space plus additional paved parking bay at the front.
Internally you will discover a supremely spacious and beautifully presented family residence with freshly painted walls, quality carpets, ducted evaporative cooling, ambient gas log fireplace, quality modern appliances AND a 20 panel solar system - cutting your carbon consumption considerably!
Comprising four extra-large bedrooms (all with robes) and two well-appointed bathrooms - the impressive master suite with a lovely bay window, large walk-in robe and ensuite - and the family bathroom with a bath, shower and a separate toilet, which services the rest of the household with ease.
Through the front door, a welcoming tiled entry steps down to a spacious sunken lounge room and raised dining area (or study). A French door separates these front rooms to the huge open plan casual living zone which comprises family, meals and central kitchen, which overlooks the alfresco & pool area. Stepping down from this area is another massive living/games room space which flows outside to the enviable backyard.
Here, you will be delighted with the incredible undercover entertaining area featuring ceiling fan, and natural gas BBQ, which is big enough to accommodate the largest of get-togethers. Combined with the delightful lagoon-style salt pool with decorative limestone concrete surrounds, swaying palms and a decked pool-side gazebo - it's an outdoor setting that dreams are made of!
AT A GLANCE:
- 680sqm (approx) block - zoned R20/R40
- Elevated position at the head of the tiny cul-de-sac
- In-ground salt swimming pool & pool-side gazebo
- Incredible undercover entertaining with outdoor fan & BBQ connected to mains gas
- 20 Panel / 5 kW solar power!
- Double remote garage
- Separate brick workshop/storage area
- Large paved front parking space
- Super easy-care with extensive paving right around
- 4 oversized bedrooms with robes
- Master suite with bay window, large walk-in robe and ensuite
- Family bathroom with a bath, shower and separate toilet
- Large laundry & double hallway linen cupboard
- Quality kitchen:
- Modern Westinghouse wall oven, gas cooktop, rangehood
- Dishwasher
- Generous benches/breakfast bar & storage
- Spacious sunken formal lounge with gas log fireplace & formal dining/study
- HUGE open, casual family living, dining and games room with alfresco access
- Freshly painted walls
- Quality carpets and terracotta tiles
- Ducted evaporative cooling
PLEASE NOTE:
** Every precaution has been taken to establish the accuracy of the above information but does not constitute any representation by the vendor or agent. Interested parties are encouraged to carry out their own due diligence in respect of this property prior to putting in an offer.








 View more
View more View more
View more View more
View more View more
View more
