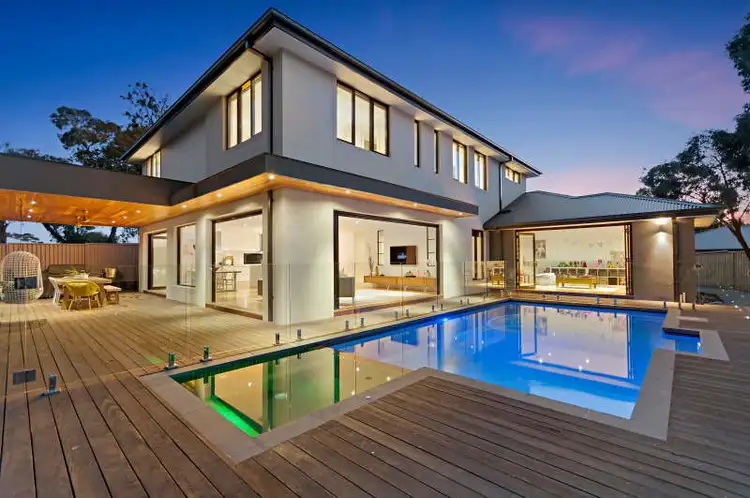Located in one of Langwarrins most desirable and sought after estates, this spectacular property will leave you speechless. Only recently completed and set on a generous sized block (1336sqm approx), this magnificent home has been designed and built with everything in mind to provide an exceptional family lifestyle. No expense has been spared, with unsurpassed quality throughout, creating a lifestyle property that many only dream of.
Radiating class and sophistication from the moment you enter, this exclusive residence has been finished with a very high attention to detail. From the inclusion of highlight windows, high ceilings and designer lighting, this property stands above your average family home.
Entering through an opulent oversized pivot door you are greeted by an impressive entry, featuring solid Blackbutt timber floors and a stunning timber staircase. Designed and built by the current owners, the floor plan has been thoughtfully planned to create numerous living and bedroom zones. In total, there are 5 living areas, study and 5 bedrooms; enough space for all the family and friends.
One of the many highlights, is the outstanding main open plan living, kitchen and dining. The sleek designer kitchen takes centre stage, while the dining and living overlook the undercover alfresco and dazzling in ground pool. With an oversized Caesar stone island bench, high end appliances (900mm oven, induction cooktop, under mount sink) and a full butlers pantry this kitchen is every chefs dream. The nearby study is ideally situated adjacent to the kitchen, while the separately zoned family/theatre room and rumpus are the perfect retreat to relax and unwind.
The bedroom accommodation begins with the lavish master suite located at the front of the property. Featuring a striking ensuite decorated in modern grey tones; complete with oversized shower, bath, his and hers vanity with Caesar stone bench top and terrific walk in wardrobe, every womans dream! The first level includes 4 further double sized bedrooms, 3 with floor to ceiling built in wardrobes. The fifth bedroom is a 2nd master suite, with a walk in robe and ensuite, ideal for guests or teenagers. There is also a generous sized living area and a large study/rumpus on the first level, boasting an amazing view of the street outside through the breathtaking picture window.
Additional features include; zoned ducted split system heating and cooling, downstairs powder room, glass balustrades, TV points throughout, bi-fold doors creating seamless indoor/outdoor living, covered alfresco with ceiling fans, timber lined eaves and an oversized double garage with internal access.
Setting a new standard in modern living and located in a quiet and private court just minutes to Peninsula Link, Karingal Shopping Centre, Frankston and quality schools. This magnificent property is arguably one of Langwarrins best; homes of this standard only come along once in a lifetime.








 View more
View more View more
View more View more
View more View more
View more
