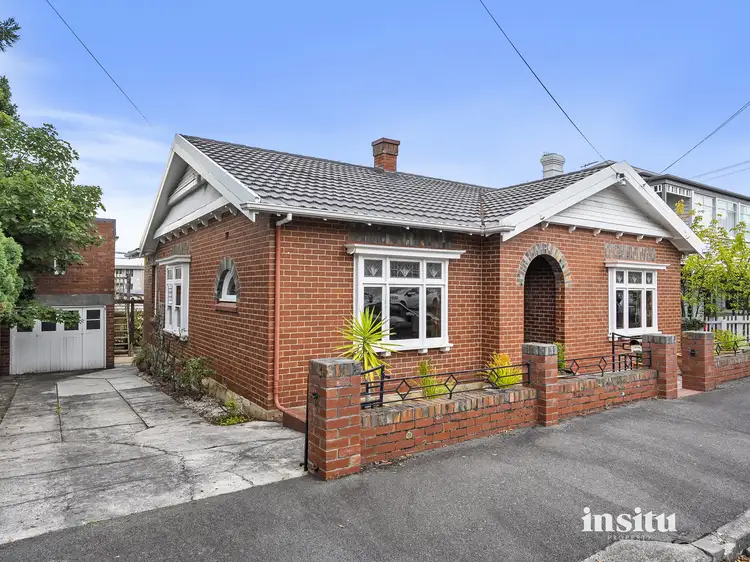Nestled in the highly sought-after and picturesque heart of Sandy Bay, 4 Greenlands Avenue offers an exceptional opportunity to secure an incredible property that exudes timeless charm and character.
This property stands as a wonderful example of its era, showcasing stunning original features that highlight the craftsmanship and design trends that defined the period. From its intricate woodwork and joinery, original stained glass feature windows throughout, every corner of this home exudes a sense of elegance and warmth that can only be found in homes built with such care and attention to detail.
The charming façade leads into a gorgeous entry hallway exuding the essence of the home's era, with original joinery, high ceilings, wooden floors in fantastic condition, stunning original light fittings and lovely proportions throughout. Designed thoughtfully for ease of living, the property features level access, ensuring a functional flow and complete accessibility.
The light-filled primary bedroom offering ample space, gorgeous original leadlight windows and garden views. The main lounge/sitting room could also be utilised as a 3rd bedroom and enjoys afternoon sunshine through the original windows and the working open fireplace and hearth create a gorgeous atmosphere in the cooler months.
The second bedroom offers a cosy aspect and includes original joinery, window and a built-in cupboard, whilst the dining room features an another open fireplace, more incredible joinery and period features.
The kitchen and breakfast nook offer an opportunity to renovate and extend the footprint of the heart of the home. Located at the rear of the property, the bathroom and extensive internal laundry retain their original features and significant potential to extend and include modern touches.
Located down the driveway at the back of the property, a significant feature of this property is the two-level garage/studio, offering outstanding potential for further development (STCA). This versatile space could be transformed into a home office, art studio, or even a guest retreat, making it an ideal place for income generation, working from home, welcoming guests and family or pursuing creative endeavours.
The courtyard at the back of the property offers a tranquil space, with an abundance of potential for those who wish to create their own outdoor haven. Whether you envision a lush garden, an outdoor entertaining space or a private retreat, this area is ready for your personal touch. The property is fully fenced, providing privacy, security, and peace of mind and making it the perfect space for relaxation or entertaining.
In addition to the character and charm the property already offers in spades, there are excellent opportunities to renovate and/or extend, providing buyers the chance to customise the property to suit their exact needs. Whether you are looking to modernise the kitchen and bathroom, maximise living and entertaining areas, or further enhance the outdoor spaces, the property offers great potential for a personalised transformation.
Positioned perfectly mere moments from the heart of Sandy Bay, this property offers the ultimate in convenience. Within a short walk, you'll find a variety of shops, cafes, restaurants, and essential amenities, all offering the vibrancy and charm of one of Hobart's most desirable suburbs.
This unique property provides character, charm, prime location, and development potential and is an opportunity not to be missed. Whether you are searching for a stylish home in one of Hobart's most coveted locations or a project to make your own, 4 Greenlands Avenue offers the perfect combination of historical beauty and charm, convenience and future potential.
Heating: 1 x panel heater, 2 x open fireplaces (working)
Year built: 1933 (est.)
Council rates: $3700 per annum approximately
Fixed water rates: $1000 per annum approximately
Rental estimate: $675-$700 per week








 View more
View more View more
View more View more
View more View more
View more
