Price Undisclosed
4 Bed • 2 Bath • 2 Car • 1246m²
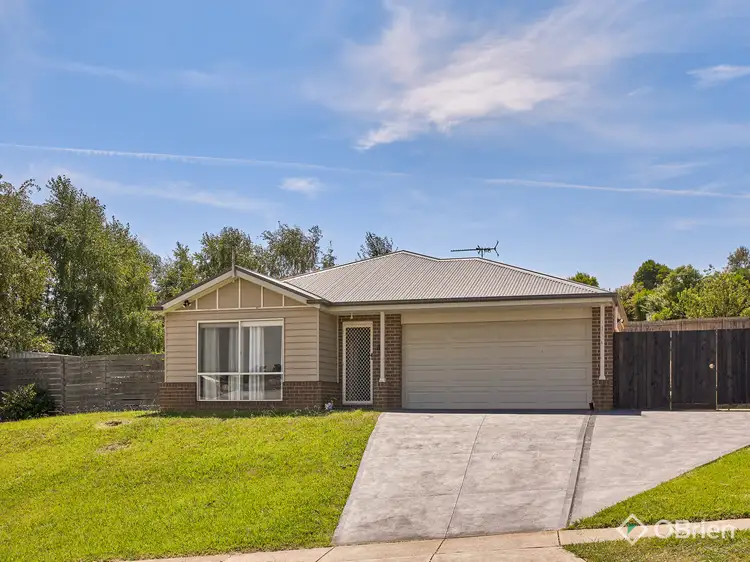
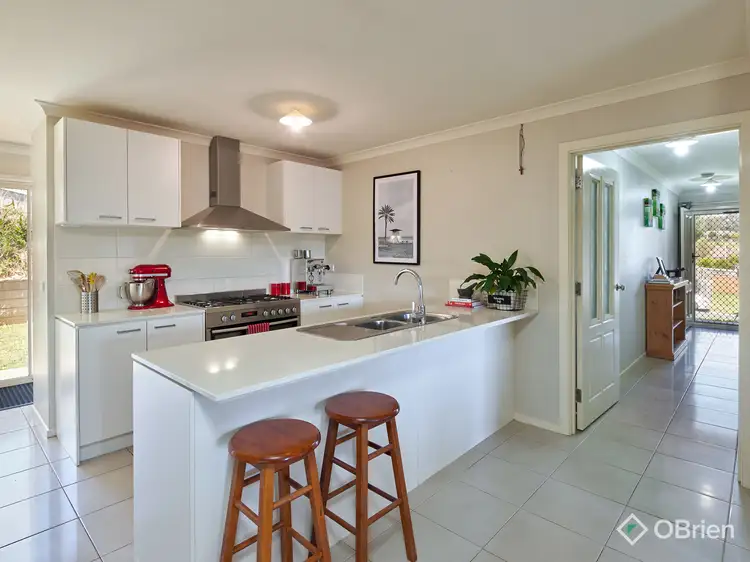
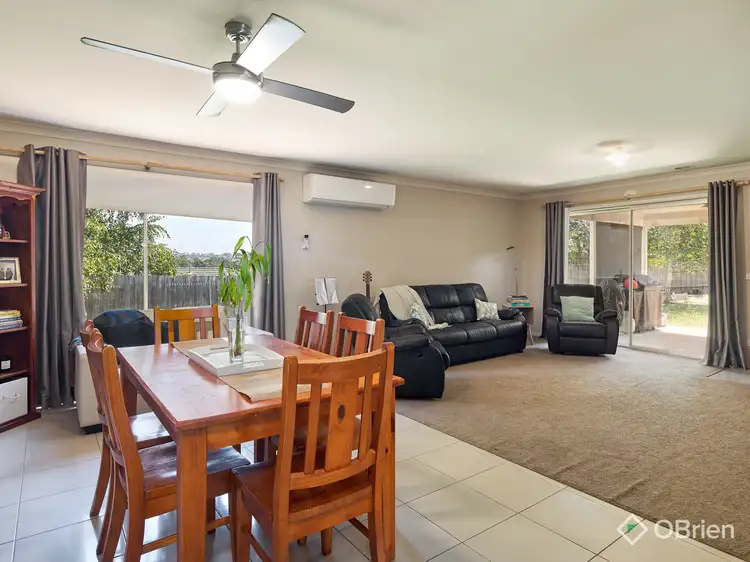
+8
Sold
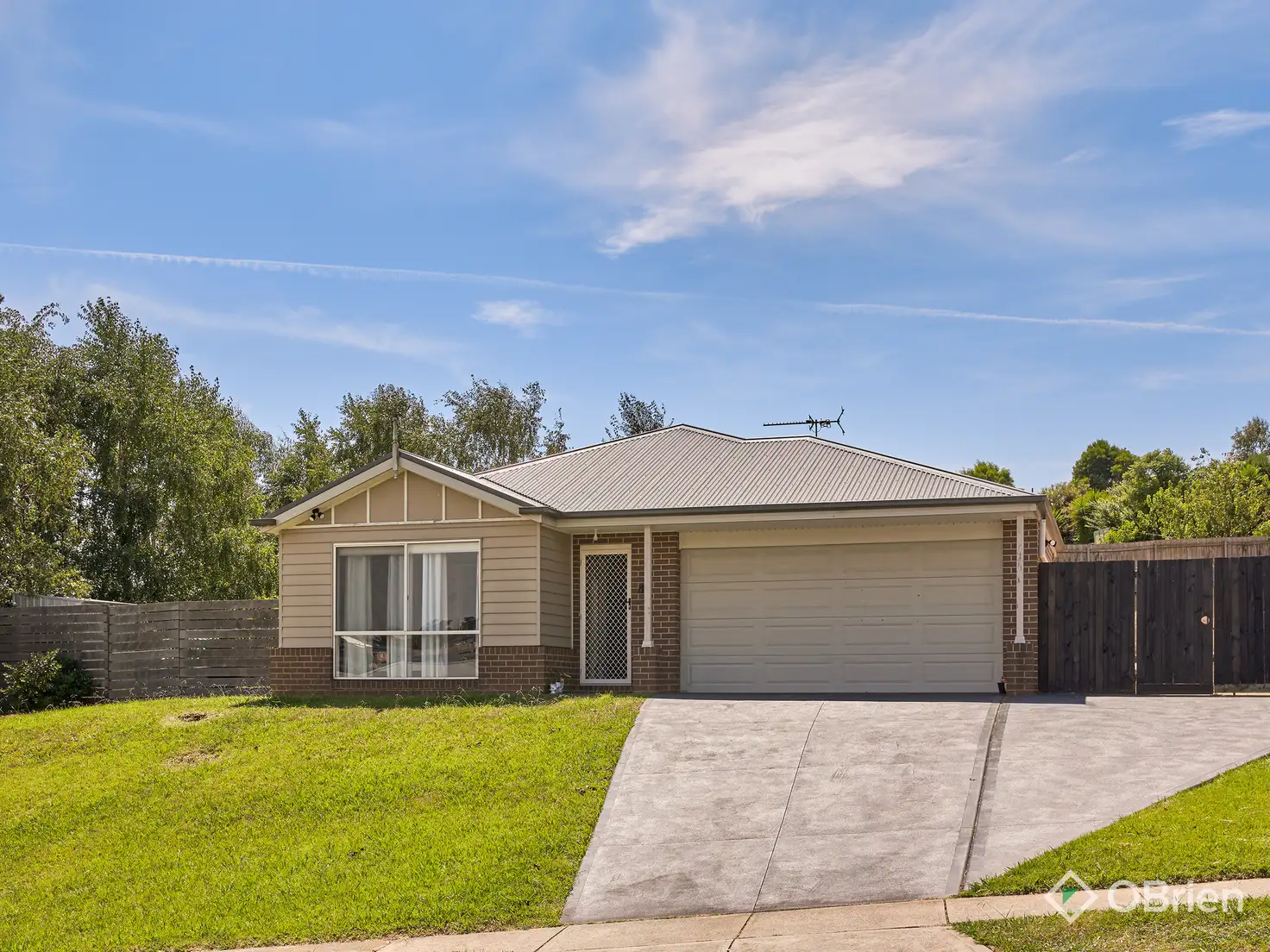


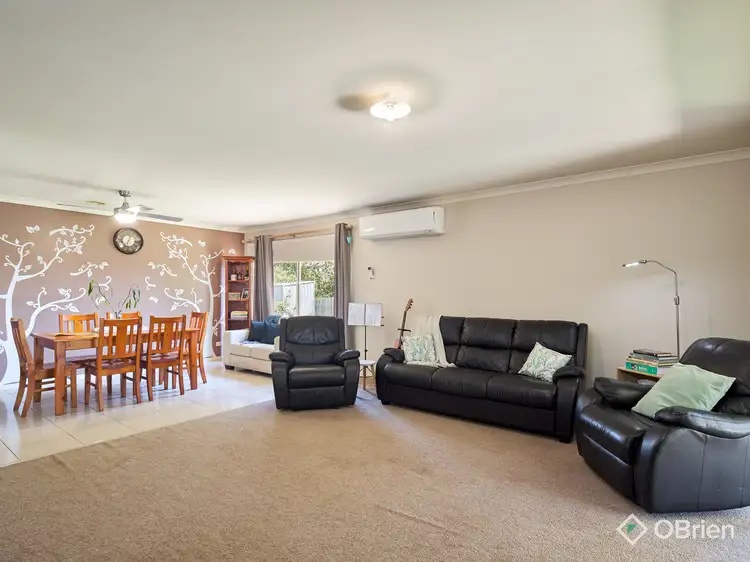
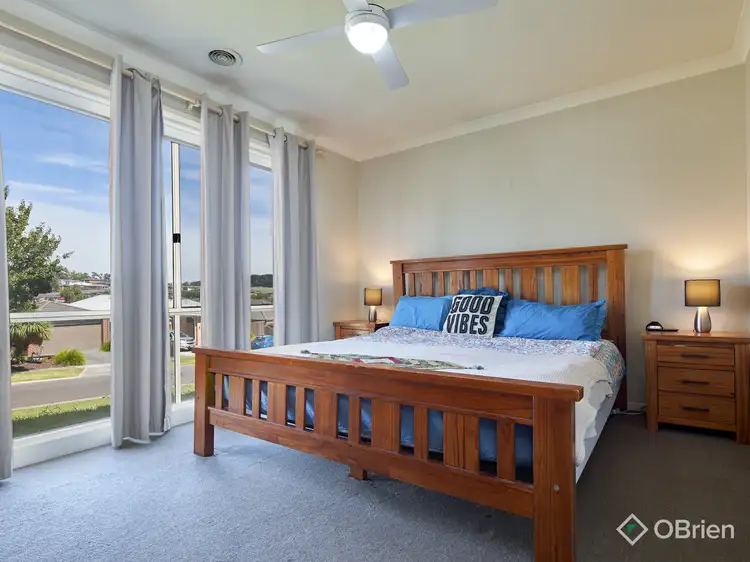
+6
Sold
4 Greyfriars Way, Drouin VIC 3818
Copy address
Price Undisclosed
- 4Bed
- 2Bath
- 2 Car
- 1246m²
House Sold on Fri 14 Jun, 2024
What's around Greyfriars Way
House description
“Your Canvas for Home Sweet Home”
Property features
Land details
Area: 1246m²
What's around Greyfriars Way
 View more
View more View more
View more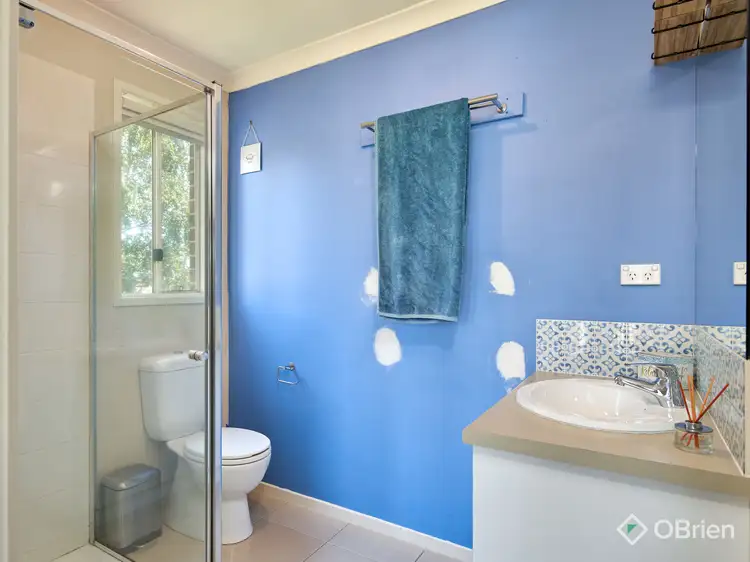 View more
View more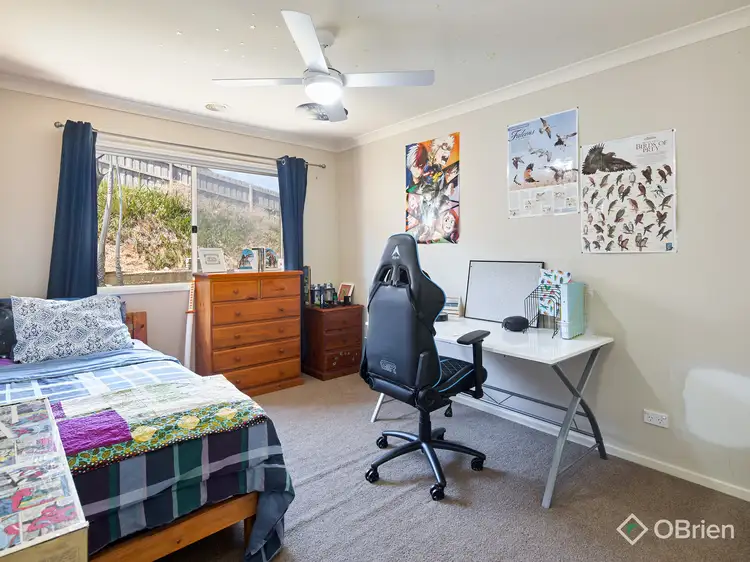 View more
View moreContact the real estate agent

Zac Jeric
OBrien Real Estate Clark Warragul
0Not yet rated
Send an enquiry
This property has been sold
But you can still contact the agent4 Greyfriars Way, Drouin VIC 3818
Nearby schools in and around Drouin, VIC
Top reviews by locals of Drouin, VIC 3818
Discover what it's like to live in Drouin before you inspect or move.
Discussions in Drouin, VIC
Wondering what the latest hot topics are in Drouin, Victoria?
Similar Houses for sale in Drouin, VIC 3818
Properties for sale in nearby suburbs
Report Listing
