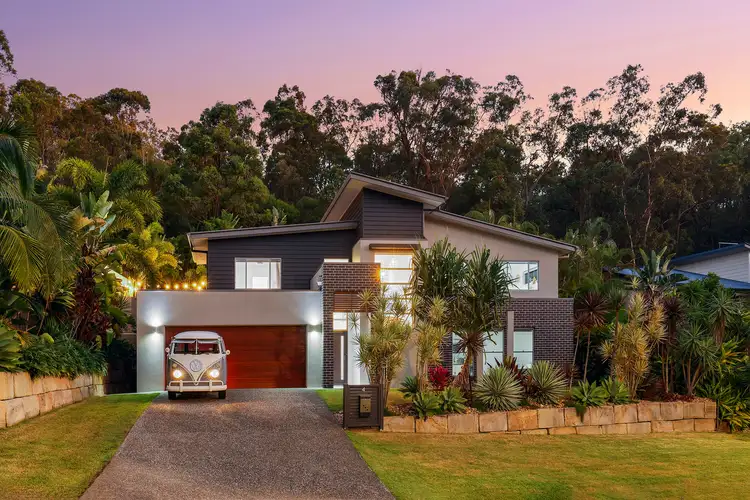Here's what the sellers had to say:
"Craig was such a great agent for us. He kept us up-to-date throughout the whole campaign and went above and beyond. I wouldn't hesitate to recommend Craig and if we ever sell again, he will be our go to."
Method of sale: Private Treaty
Marketing Campaign: Social, Print and Digital
Online views: 4,144
Buyer inspections: 32 groups
Offers: 3 written offers
Days on Market: 23
For strategic advice and the best price, call Craig McCallum on 0422 545 825.
Forget the scripted, cookie-cutter real estate ad-this is a home story, told straight from the heart. When I sat down with the owners, they shared not just what made this house special, but how it truly felt to live here. What follows is their experience in their own words, thoughtfully woven into a narrative that reflects the soul of this home and its prime location.
Originally relocating from rural Victoria, they were drawn to Reedy Creek for the harmonious balance of tranquility and convenience. Just 15 minutes from the vibrant shores of Burleigh Heads, weekends were often spent soaking up the sun, enjoying beachside picnics, or indulging in cozy winter brunches at nearby cafes. Reedy Creek Village became their everyday sanctuary-whether it was a morning walk to Zarraffa's for coffee or a quick dash for groceries, everything they needed was close at hand. Life here is lived fully and effortlessly.
For a family of five, access to top-tier education was paramount. Surrounded by elite schools such as King's College, Somerset College, Clover Hill, and Hillcrest, the options for their children's future were not just plentiful-they were exceptional.
Coming from acreage, privacy and space were non-negotiables-and this property delivered. Set within a quiet cul-de-sac and embraced by lush bushland, the home offered a rare sense of seclusion and serenity. From the striking façade and architectural touches like the double void staircase, to the flowing open-plan interiors bathed in natural light, every detail was intentional, every space created to nurture family life. The downstairs rumpus room doubled as a home gym and guest retreat, while the under-house workshop-quickly claimed by hubby, a builder-provided secure, functional storage.
And then, of course, there's the kitchen. As they say, "kitchens sell homes"-and this one certainly did. Strategically positioned, it radiates warmth and practicality, flooded with light from dual oversized skylights. It's a space where countless meals, laughs, and memories were shared. Outdoors, the yard and alfresco area-complete with a built-in BBQ-created the perfect setting for summer celebrations, making poolside entertaining a regular and memorable affair.
From the very first day, this home captured their hearts. It's more than just a place-it's been a sanctuary, a stage for cherished memories, and a cornerstone for their growing family. Now, it's ready for its next chapter. Perhaps it's yours.
Submit an enquiry to receive the comprehensive due diligence pack or reach out to Craig McCallum on 0422 545 825.
Notable features include:
• Coveted cul-de-sac street within 'Observatory Estate', flaunt owning the newest house on the street
• Desirable 984m2 northeast facing block with 23.9m street frontage
• Built in 2016 by renowned builders Henri Van Baak Constructions
• Grande 2.6m ceilings throughout top level
• Plans available to convert media/4th bedroom into self contained granny flat
• Tropical landscaped gardens with sandstone retaining walls
• Well appointed sleek kitchen with servery window and walk-in pantry
• Luxe parents retreat offers generous walk-in robe and modern ensuite
• Study nook tucked away conveniently in the hallway
• Generous under house storage/workshop
• Pre-Purchase Building & Timber Pest Inspection Report available and included in due diligence pack
Fixtures and fittings:
• Raw concrete benchtops throughout kitchen
• Feature light pendants over staircase
• Marine carpet installed in garage
• Split system air conditioning
• Ceiling fans to bedrooms
• Solar pool heating
• 5kw solar system
• Security screens
• Velux skylights
Year built - 2016
Land size - 984m2
Internal - 286m2
External - 33m2
Schooling:
• Hillcrest Christian College - 2.8km
• Kings Christian College - 3.3km
• Gold Coast Christian College - 2.7km
• Clover Hill State School - 6.1km
• Somerset College - 5.9km
• Robina State High School - 7.3km
• Varsity College - 6.1km
• St Andrews Lutheran College - 5.6km
Points of interest:
• Reedy Creek Village - 1.9km
• Burleigh Heads Beach - 9.5km
• Burleigh Brewery Co - 3.9km
• Tallebudgera Creek - 10km
• Robina Town Centre - 6.2km
• Robina Hospital - 7.6km
• CBUS Super Stadium - 7.8km
• Varsity Train Station - 3.8km
• The Glades Golf Course - 8.3km
Financials:
• Council rates $2,290.46 approx. per annum
• Water rates $279.17 approx. per quarter (excluding water usage)
• Rental appraisal $1400 - $1500/week
Disclaimer: In preparing this information we have used our best endeavours to ensure the information contained herein is true and accurate, but we accept no responsibility and disclaim all liability in respect to any errors, omissions, inaccuracies, or misstatements that may occur. Any photographs show only certain parts of the property as it appeared at the time they were taken. Areas, amounts, measurements, distances and all other numerical information is approximate only. Potential buyers should make their own inspections and enquiries and seek their own independent legal advice before signing a contract of sale, to satisfy themselves that all details relating to the property are correct.








 View more
View more View more
View more View more
View more View more
View more
