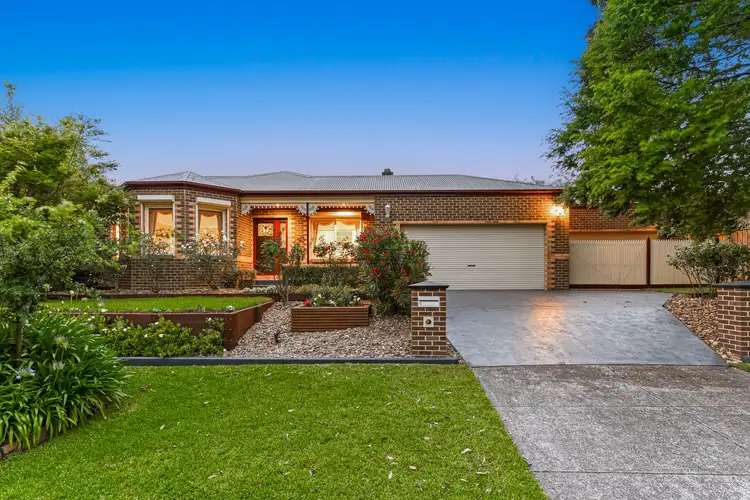Perched on the high side of a quiet tree-lined street, this immaculate family residence combines sumptuous light-filled interiors with lovingly manicured surrounds, conveniently situated within a stroll of shops and schools.
Showcasing standout street appeal courtesy of its traditional brick façade and ornate decorative porch, the home rests behind a beautifully landscaped frontage with glorious roses and flourishing plants leading to the welcoming leadlight door.
Opening with sophisticated solid hardwood flooring, oversized skirtings and architraves, and airy high ceilings against the warmth of classic neutral tones and exquisite cornices, picture rail & two-tone paint, the intuitive layout presents a comfortable open living area for greeting guests while the rear family room is perfect for cosy evenings in front of the TV.
Nearby, the dining zone overlooks the solid timber kitchen with its sleek stone benchtops, quality Westinghouse appliances and centrepiece bay window, flowing seamlessly to the large, covered entertainers' deck which gazes out to the lush established backyard.
Landscaping continues around the to utility side of the home where even the humble washing line is enhanced by a deck, large planter boxes and a dry creek bed which is also seen from the bathroom and one of the bedrooms.
Adding to the home's peaceful ambience, the marvelous primary bedroom creates a soothing hideaway for busy parents, boasting a custom walk-in robe and sparkling ensuite with a relaxing spa bath, double shower, eye-catching dual vanity, and separate WC.
The three remaining bedrooms are generous in size with abundant storage options including drawer and shelf modules and plush carpet, sharing access to the large family bathroom with its freestanding roll top bath and separate w/c.
Finishing touches are extensive throughout, including a fitted home office with stone benchtops and overhead shaker cabinetry, zoned ducted heating, evaporative cooling, and ceiling fans, plus an alarm system, built-in laundry, security cameras and NBN connectivity.
There's also ducted vacuuming, several linen closets, a sprinkler system, window roller shutters and a double garage, as well as an additional double garage/workshop with ample bench space and huge attic storage above, plus a handy w/c.
Promising a lifestyle of ultimate convenience for a growing household, the property is placed within an easy stroll of Eden Rise Village, Brentwood Park Primary School, Kambrya College, and leafy parks.
It's also just moments from Berwick Station, prestigious private schools, and Casey Hospital, plus Berwick's vibrant village, Westfield Fountain Gate, and the freeway.
With nothing left to do but unpack and relax, this beloved family home awaits its next chapter.
Property Specifications:
*Four bedrooms, two living zones, dining area
*Custom home office, three walk-in robes
*Stone kitchen with electric oven, gas cooktop, dishwasher
*Ensuite with double shower, bathroom with roll top bath
*Ducted heating, evaporative cooling, ceiling fans, hardwood flooring
*Entertainers' deck, manicured gardens, double garage and two versatile garage/workshops and attic storage
*Walk to schools, shops, and parks, close to train station, hospital, and freeway
Photo I.D. is required at all open inspections.








 View more
View more View more
View more View more
View more View more
View more
