Price Undisclosed
4 Bed • 2 Bath • 2 Car
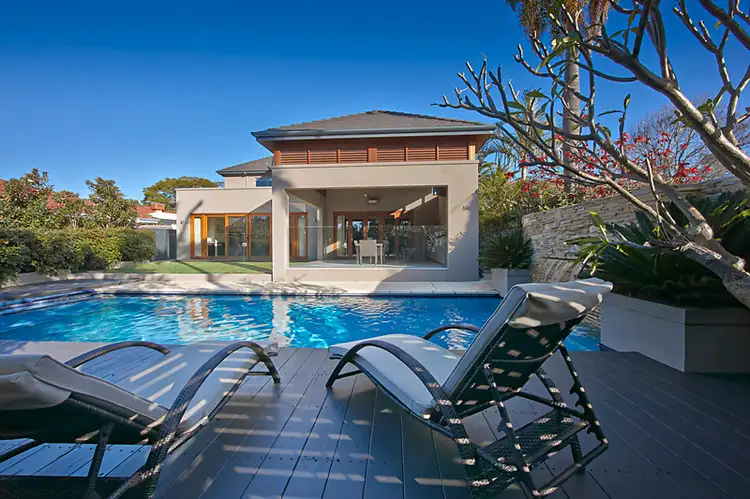
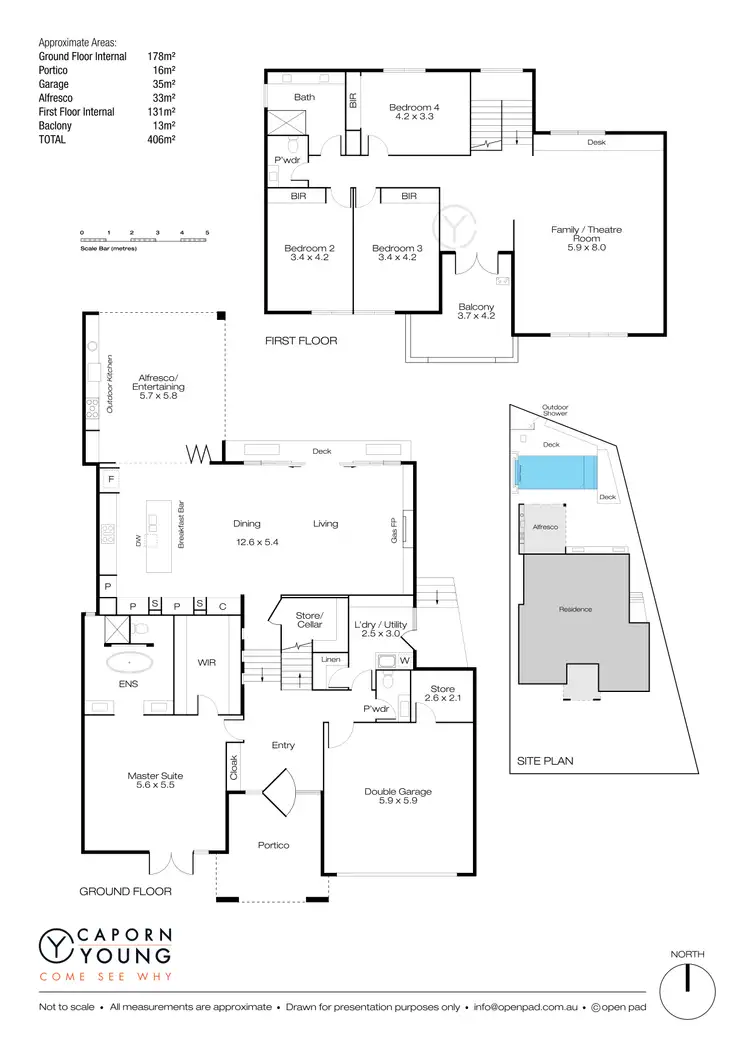
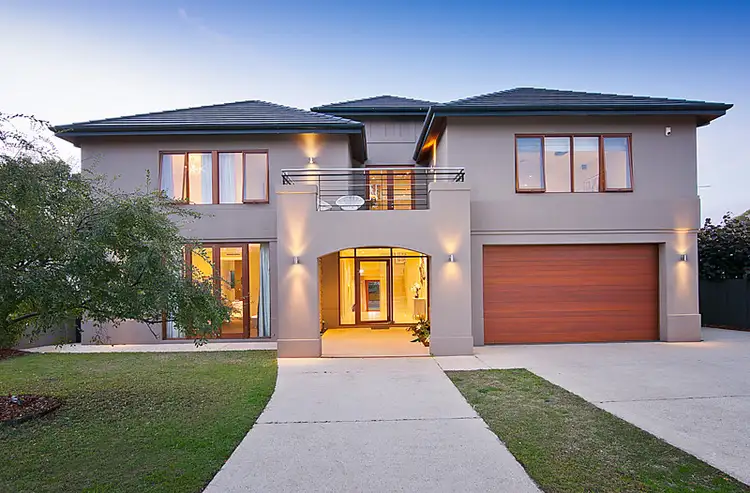
+19
Sold



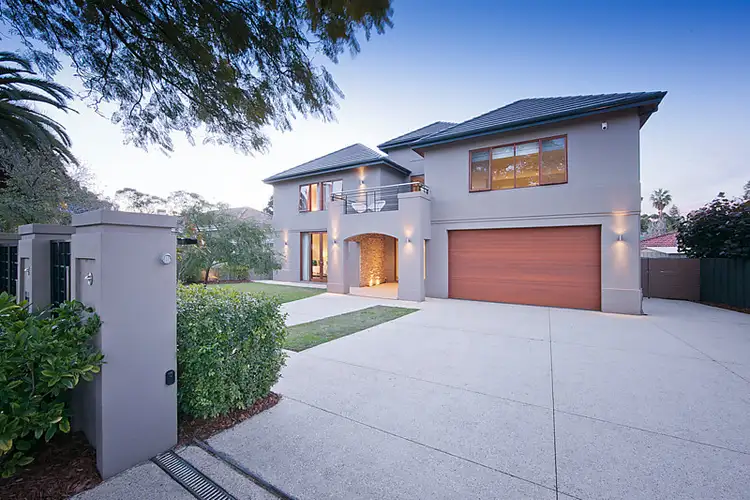
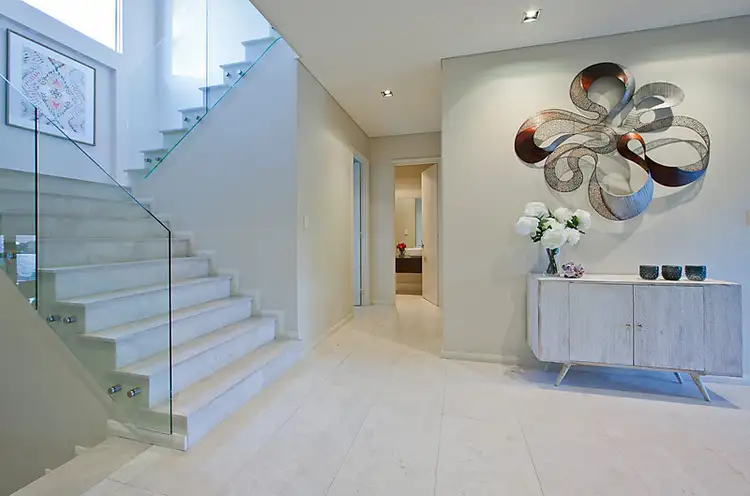
+17
Sold
4 Gunn Street, Floreat WA 6014
Copy address
Price Undisclosed
- 4Bed
- 2Bath
- 2 Car
House Sold on Thu 16 Oct, 2014
What's around Gunn Street
House description
“ULTIMATE FAMILY LIVING”
Building details
Area: 791m²
Interactive media & resources
What's around Gunn Street
 View more
View more View more
View more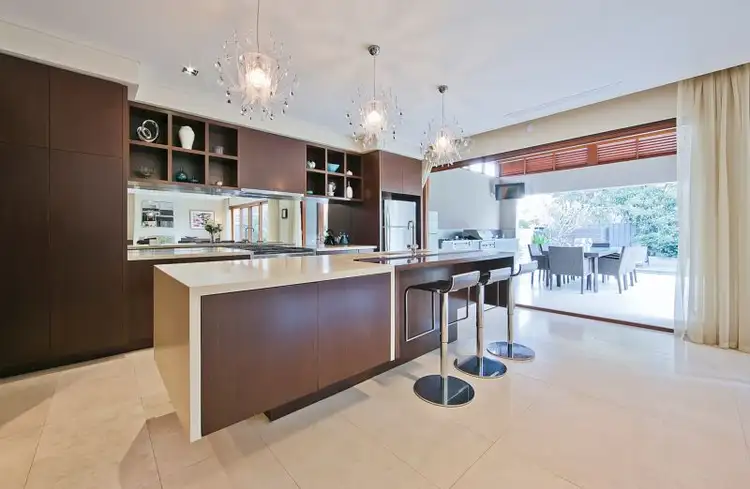 View more
View more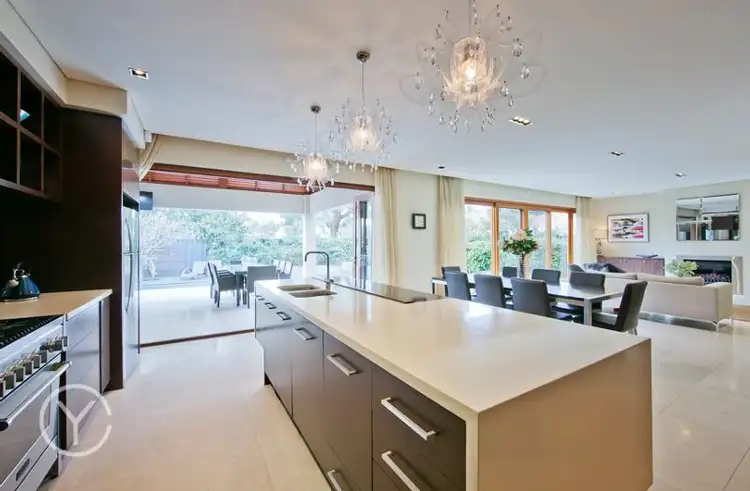 View more
View moreContact the real estate agent

Helen Hemery
Caporn Young Estate Agents - Claremont
0Not yet rated
Send an enquiry
This property has been sold
But you can still contact the agent4 Gunn Street, Floreat WA 6014
Nearby schools in and around Floreat, WA
Top reviews by locals of Floreat, WA 6014
Discover what it's like to live in Floreat before you inspect or move.
Discussions in Floreat, WA
Wondering what the latest hot topics are in Floreat, Western Australia?
Similar Houses for sale in Floreat, WA 6014
Properties for sale in nearby suburbs
Report Listing
