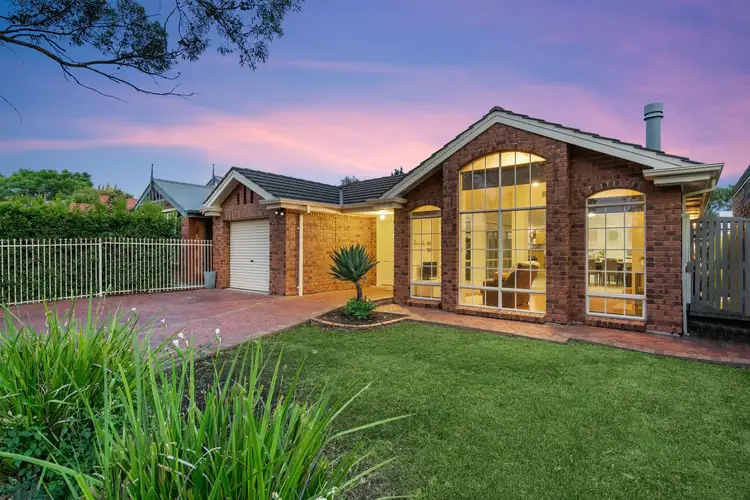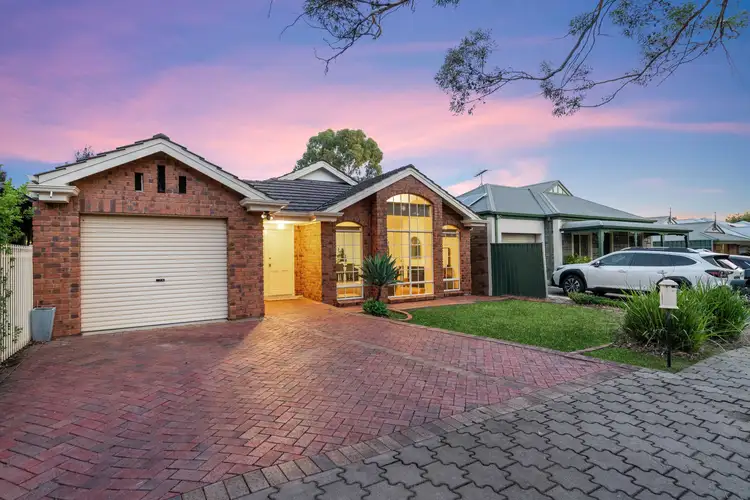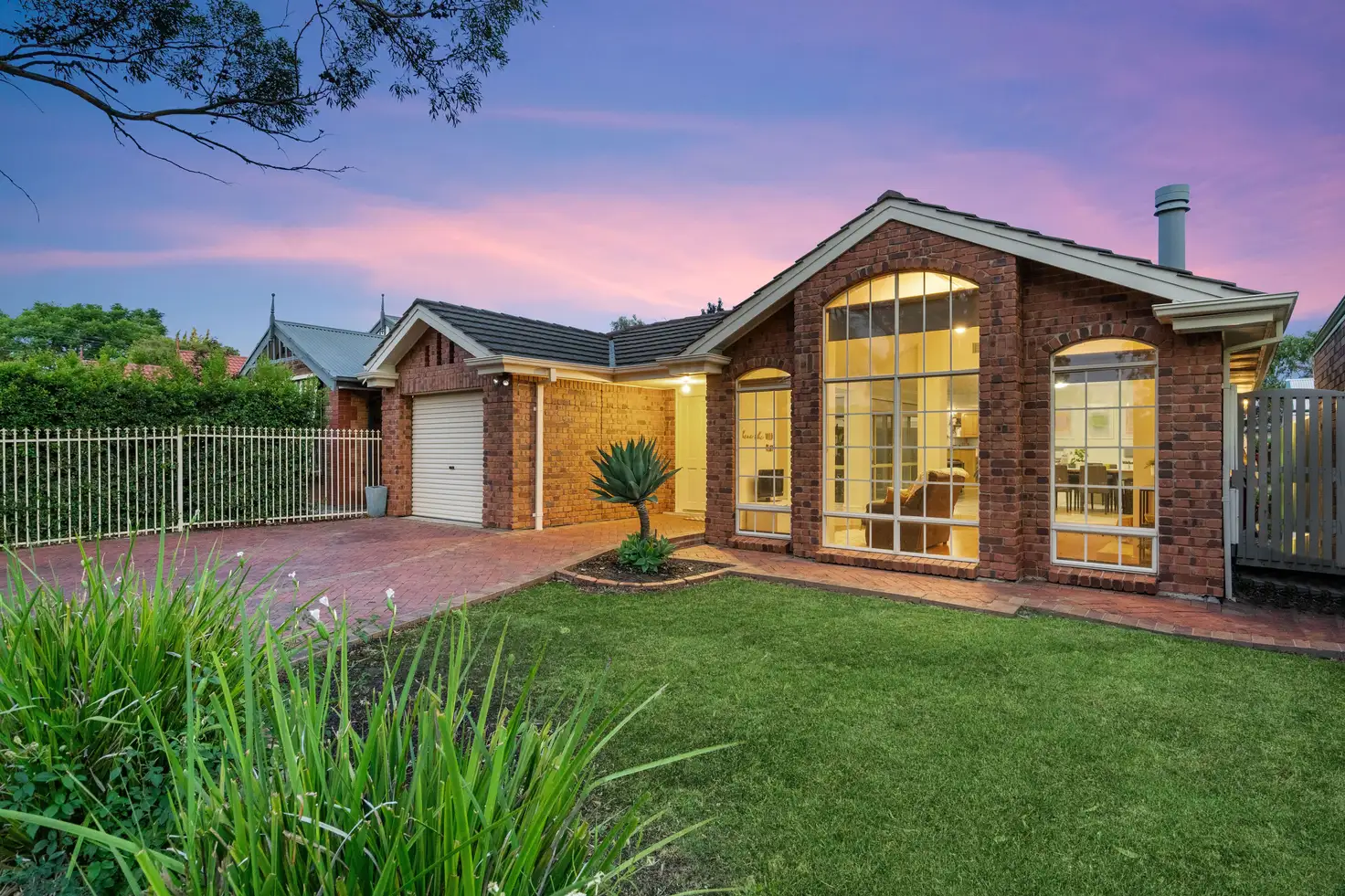Step into your new life with open arms as you're greeted by this architectural marvel, boasting a coveted, spacious floor plan.
At the core of this residence lies the formal living area, flooded with natural light streaming through arched, floor-to-ceiling windows and lofty ceilings. Ideal for bringing your family together, enjoy the formal dining space that opens out into an open living format.
Continuing the exploration, discover the main open-plan family living area, featuring the original kitchen enclosed by a high breakfast bar. Relax in the roomy lounge, equipped with ducted evaporative air-conditioning for year-round comfort. Step outside to the enclosed courtyard, offering ample space for outdoor entertainment and barbecues. The expansive backyard serves as a second entertaining option.
Three large bedrooms await, including a master with ensuite and walk-in robe and another with a built-in robe, perfect for a growing family. A three-way main bathroom with a separate toilet and built-in linen cupboards adds convenience.
This delightful home boasts ample space for you and your family to grow into, presenting a myriad of possibilities for comfortable living.
MORE TO LOVE:
- A formal lounge and dining space complemented by floor-to ceiling arched windows
- Formal lounge with high ceilings, a gas wall heater and floorboards
- Formal dining with tiled flooring and a potential for a built-in study
- Open plan kitchen, dining and living room
- Original kitchen with a breakfast bar, plenty of overhead storage and updated appliances
- Lounge room opens out to a secluded, undercover courtyard with space to entertain
- Three-way main bathroom with a separate toilet, large vanity and a separate shower and bath-tub
- Bathroom with temperature control
- Laundry with access to the side of the house
- Three spacious bedrooms, all carpeted and bedroom two with a built-in robe
- Master with an ensuite and walk-in robe
- Master opens out to a paved section of the backyard through glass sliding doors
- Ducted reverse cycling air-conditioning throughout
- Expansive backyard with manicured lawns and hedges
Nestled in a prime location, this residence provides convenient access to an array of amenities. Situated perfectly, within walking distance lie lakes, parks and playgrounds, offering abundant opportunities for outdoor leisure and relaxation. With shopping and public transport nearby and the city just a simple commute from your charming Hillcrest haven, convenience is at your doorstep.
To place an offer on this property, please complete this Letter of Offer form https://forms.gle/2P3oovTaZZ7VdYjS6
Disclaimer: Neither the Agent nor the Vendor accept any liability for any error or omission in this advertisement.
Any prospective purchaser should not rely solely on 3rd party information providers to confirm the details of this property or land and are advised to enquire directly with the agent in order to review the certificate of title and local government details provided with the completed Form 1 vendor statement.
***Regarding price. The property is being offered to the market by way of Auction, unless sold prior. At this stage, the vendors are not releasing a price guide to the market. The agent is not able to guide or influence the market in terms of price instead providing recent sales data for the area which is available upon request via email or at the open inspection***
"The vendor statement may be inspected at 129 Port Road, Queenstown for 3 consecutive days preceding the auction and at the auction for 30 minutes before it starts."








 View more
View more View more
View more View more
View more View more
View more
