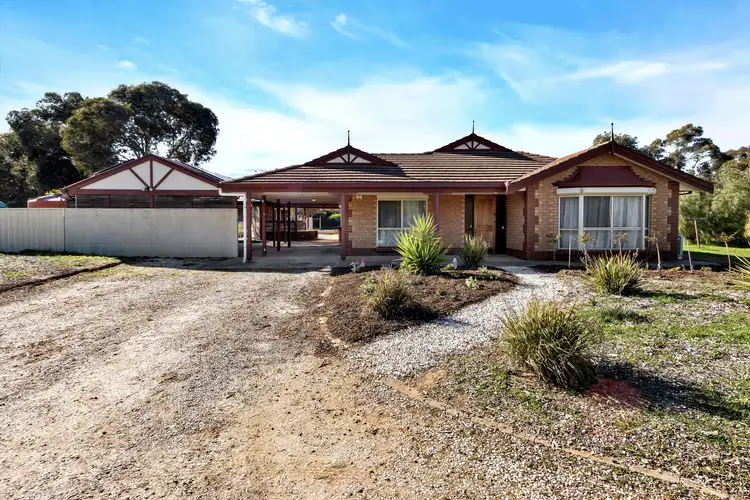This charming property at 4 Harniman Road, Lewiston presents a desirable blend of comfort, space, and functionality, ideal for relaxed family living. Lovingly maintained, the home features four generously sized bedrooms and two well-appointed bathrooms, offering plenty of room for growing families or guests. The heart of the home is the open-plan kitchen, meals, and family area, which flows effortlessly to the outdoor entertaining space, perfect for hosting friends and family all year round.
Set on a sprawling 8026sqm (approx) allotment, this property offers an abundance of outdoor space, featuring a wide undercover verandah, established trees, and expansive lawn areas-perfect for outdoor living and entertaining. A standout feature is the large shed, which includes a bedroom and bathroom, offering a flexible space ideal for guest accommodation, a teenage retreat, or a home office. There's still plenty of room for storage, hobbies, or tradie equipment, while the rural council zoning provides the freedom to keep animals or consider future additions such as a pool or extra shedding (STCC).
Positioned in the highly regarded Lewiston area, this home offers a peaceful semi-rural lifestyle with convenient access to essential amenities. Enjoy nearby schools, cafes, and local shops, with major shopping options just 20 minutes away in Gawler or Elizabeth. Commuting to Adelaide CBD is made easy via the Northern Expressway, reaching the city in just 40 minutes. Whether you're seeking a tranquil escape or a practical family base, this property offers the best of both worlds. This property will be going to Auction unless SOLD prior, to register your interest please phone Jamie Wood on 0403 592 500 or Connor Young 0402 775 599
Features You'll Love:
- Spacious formal entry highlighted by warm tones and tiling that flows through to the main living area
- Dedicated home theatre room, perfect for movie nights, gaming, or immersive entertainment in the comfort of your own home
- Generous master suite complete with a walk-in robe and practical ensuite
- Three additional bedrooms, all well-sized to suit family or guests
- Main bathroom features a separate toilet, vanity area, and a linen cupboard for added storage
- Conveniently located laundry adjacent to the bathroom, with external access and ample bench and cupboard space
- Central to the home is the open-plan kitchen, meals, and family area that effortlessly connects to the outdoor entertaining zone via sliding doors
- Thoughtfully designed kitchen with views to the outdoor area, offering ample bench and storage space, gas cooktop, and a stylish island bench ideal for meal prep or casual dining complete with a spacious walk in pantry for additional storage
- Year-round comfort provided by two split system air conditioners and ducted evaporative cooling
- Solar power system installed to help reduce ongoing energy costs
- Expansive outdoor entertaining under the verandah and pitched pergola, featuring a built-in decked spa-perfect for relaxing or entertaining guests
- Large shed offering extensive storage options, bathroom, and fifth bedroom
- Lush, established lawns and beautifully maintained mature trees throughout the property
- Expansive paddock space ideal for large animals or for adding future features like a pool, garden, or more shedding (STCC)
Location Highlights
- 15-20 minutes to Gawler and Elizabeth for major retail and health facilities
- Easy access to the Northern Expressway - approx. 40 minutes to the Adelaide CBD
- Zoned for animal keeping - ideal for horse lovers, hobby farmers, or pet owners
- Close to quality schools including Xavier College, Two Wells Primary, Trinity College (Gawler), and Virginia Primary
- Quiet, family-friendly community with a blend of lifestyle and convenience
- Minutes to Virginia Nursery, local cafés, and produce markets
Specifications:
- Built - 1992
- House -270 m2 (approx.)
- Land - 8026m2(approx.)
- Frontage - 61m
- Zoned - Rural Living - RuL
- Council - Adelaide Plains
- Rates - $2600 (approx)
- Hotwater -Gas
- Easement - N/A
- Mains Water - Yes
- Rainwater - 1 Tank connected for gardens
- Mains Electricity - Yes
- Solar - 10kw
- Gas -LPG - Origin currently supplying
- Sewerage - Septic System
- NBN Available - Fibre to the Premises (FTTP)
- Heating - Spilt systems, Electric fireplace in living area
- Cooling - Evaporative Cooling & split systems
The safety of our clients, staff and the community is extremely important to us, so we have implemented strict hygiene policies at all our properties. We welcome your enquiry and look forward to hearing from you.
RLA 284373
*Disclaimer: Neither the Agent nor the Vendor accept any liability for any error or omission in this advertisement. All information provided has been obtained from sources we believe to be accurate, however, we cannot guarantee the information is accurate and we accept no liability for any errors or omissions. Any prospective purchaser should not rely solely on 3rd party information providers to confirm the details of this property or land and are advised to enquire directly with the agent in order to review the certificate of title and local government details provided with the completed Form 1 vendor statement.








 View more
View more View more
View more View more
View more View more
View more
