Welcome to a generous 1950's built, family style, Sandstone home in the harmonious suburb of Broadview, where space and comfort merge effortlessly on a substantial 683sqm block. This three bedroom residence is designed to cater to the needs of a growing family, offering a sizeable retreat from the hustle and bustle of daily life.
Step into a dwelling that houses three well-sized bedrooms, each thoughtfully equipped with built-in wardrobes. Ceiling fans in bedroom one and the living room provide a gentle breeze during the warmer months, while an external blind on bedroom one's window ensures shade and privacy.
The home offers light-filtering sheers and pull down blinds in every bedroom, living space and the dining room, creating a soft and inviting atmosphere.
The bathroom serves as a functional family space with a full shower, bathtub and vanity, accommodating the morning rush or evening wind-down with ease.
The heart of the home, the living room, boasts double glass doors that illuminate the space, complemented by both a reverse split cycle air conditioning unit for climate control and a heater for cooler evenings.
True to its era, the kitchen stands out with retro yellow cabinetry and green bench tops-an authentic throwback feature. A built-in oven and stove ensure that the space is ready for modern culinary demands, despite its nostalgic charm.
A large laundry room, complete with an attached toilet, adds practicality to the home's layout, ensuring household chores are handled with efficiency.
The sunroom or study at the rear, directly adjacent to the kitchen, offers a versatile nook for work or relaxation, with direct access to the sprawling backyard. Here, an abundance of trees offers shade and serenity and a large shed provides ample space for storage or hobbies.
For vehicle accommodation, a large carport comfortably houses two vehicles, confirming the property's readiness for family living.
This Broadview residence, with its combination of comfortable family living, retro kitchen charm and expansive outdoor space, provides all the fundamentals for a family to make their own. It's a home that invites you to move in, spread out and add your personal touches to create the ideal shared haven.
Additional Features:
• Built in wardrobes in bedrooms 1, 2 & 3
• Tidy, well maintained front facade with pebble frontage
• Original polished floor boards throughout
• Extra long driveway that leads straight to the rear garage
• Nearby schools include: Nailsworth Primary School, Enfield Primary School, Hampstead Primary School, Prospect North Primary School, St Monica's School, Our Lady of the Sacred Heart, Prescott College, Wilderness School, Blackfriars Priory School, Marden Senior College
Disclaimer: As much as we aimed to have all details represented within this advertisement be true and correct, it is the buyer/purchaser's responsibility to complete the correct due diligence while viewing and purchasing the property throughout the active campaign.
PLEASE NOTE: This property is being auctioned with no price in line with current real estate legislation. Should you be interested, we can provide you with a list of recent local sales to help you with your market and value research.
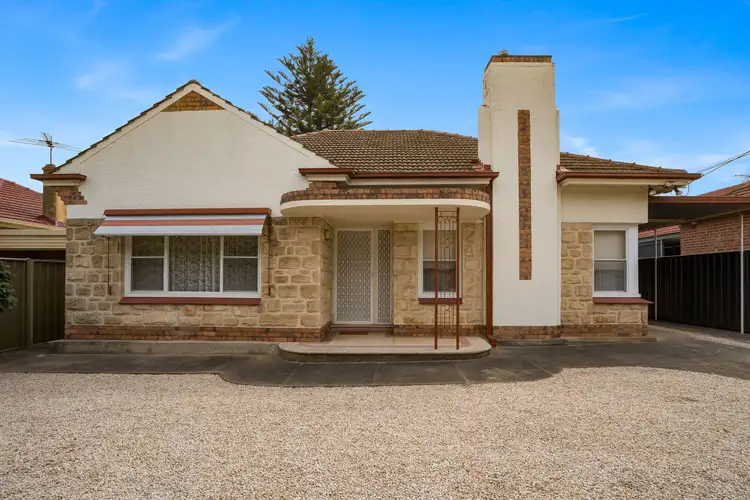
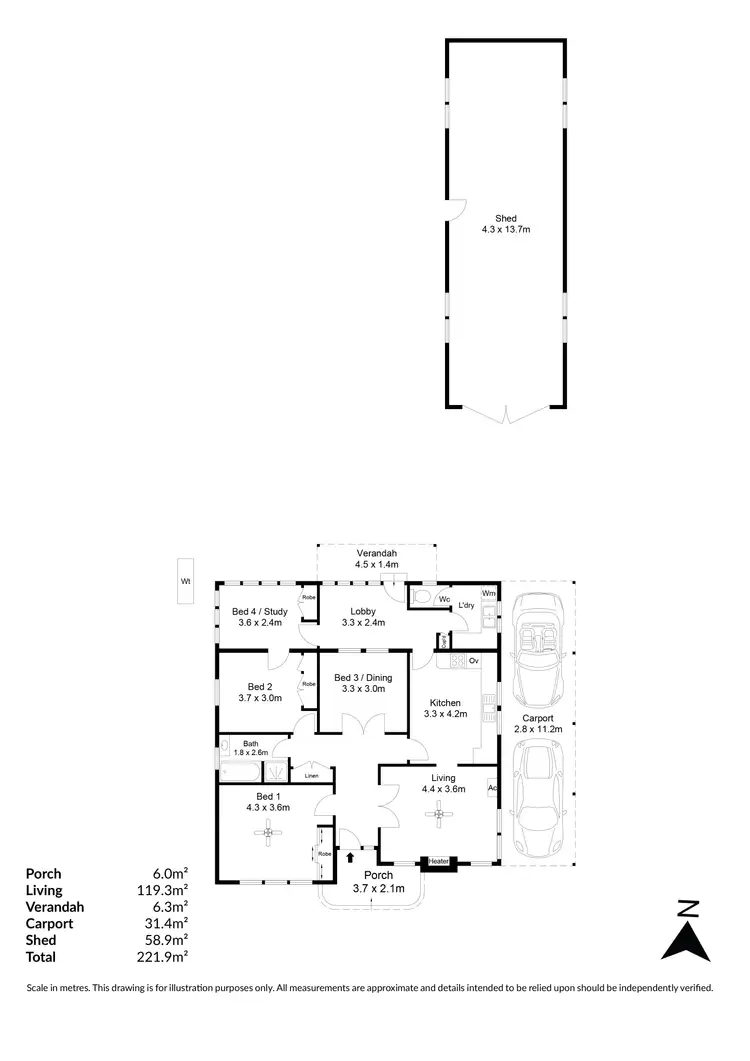
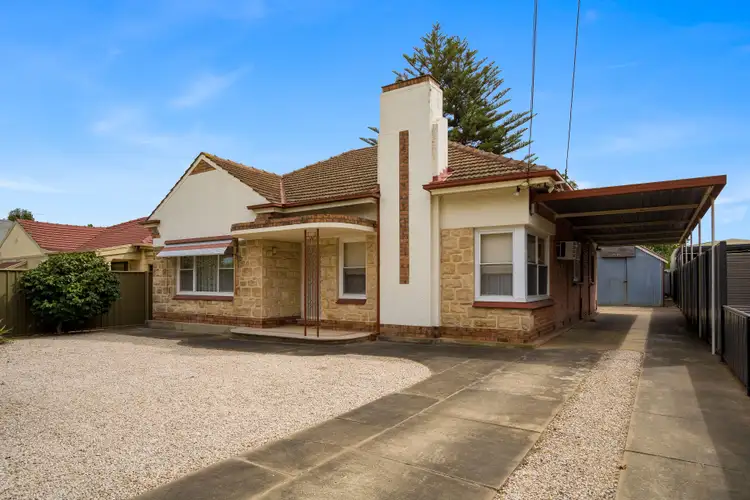
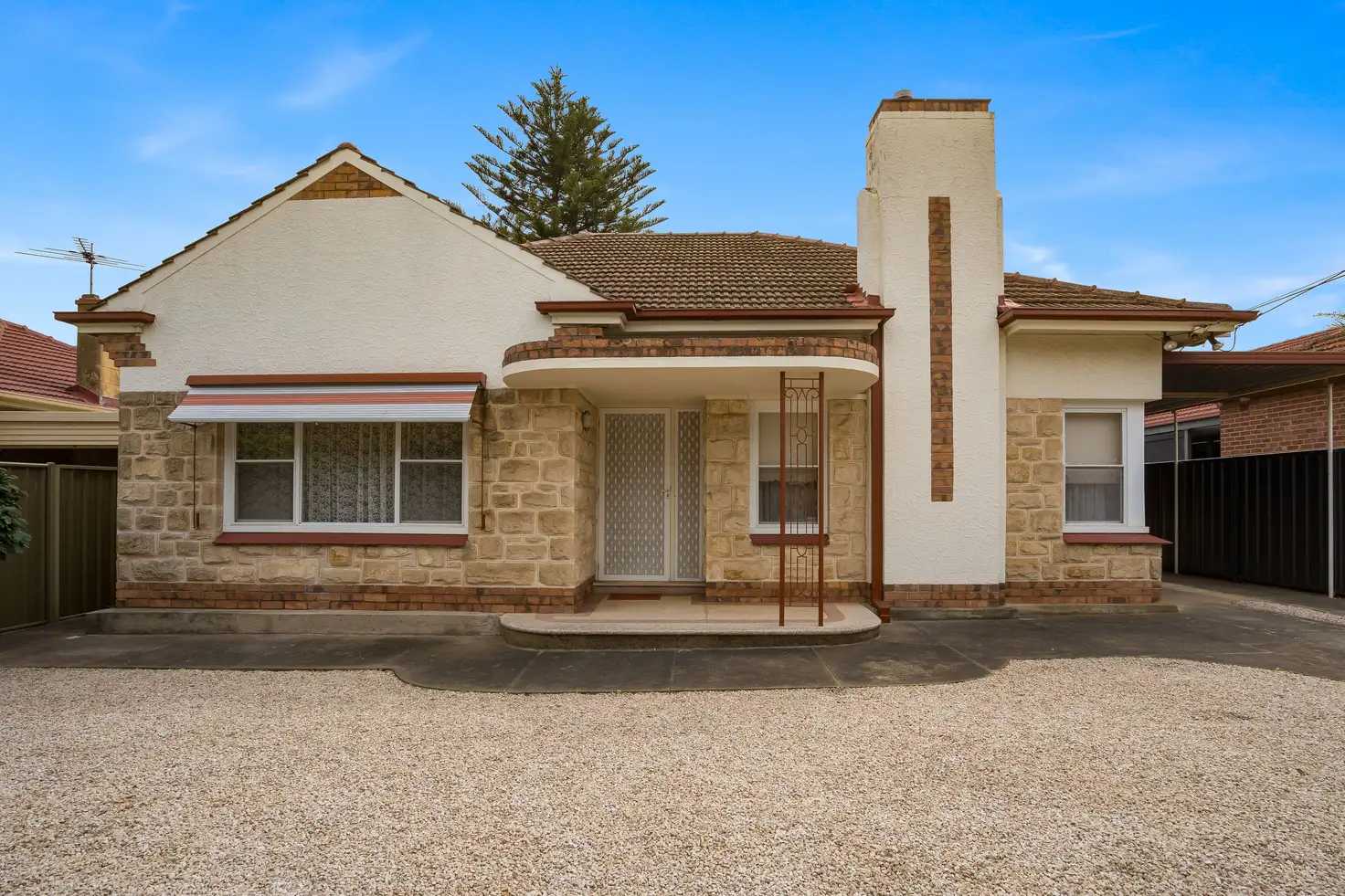


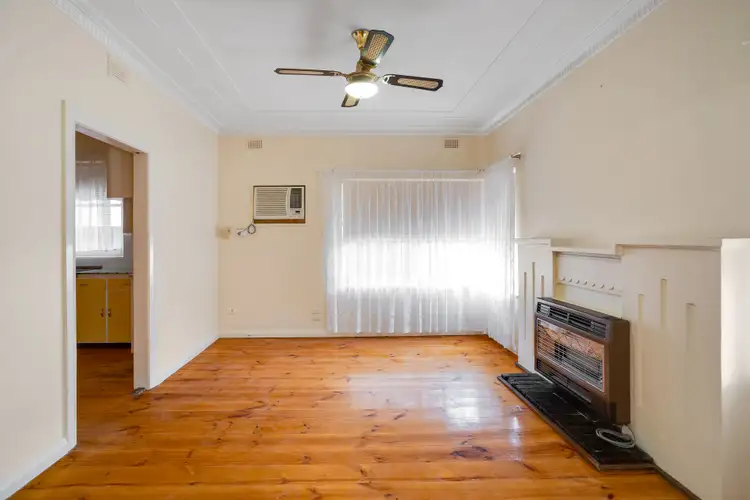
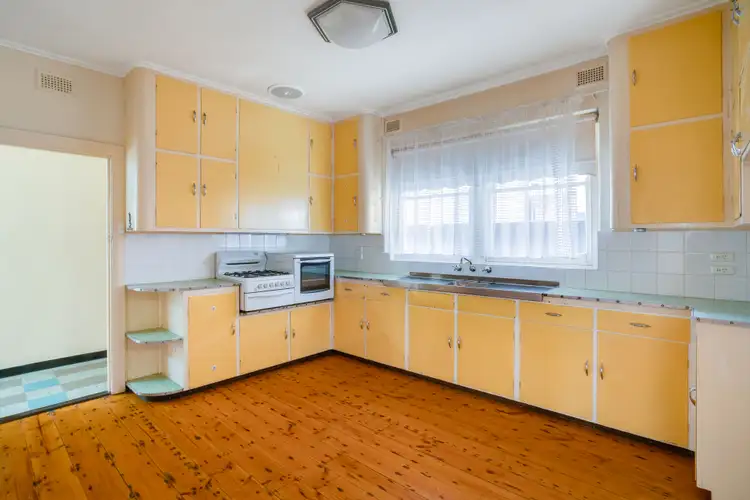
 View more
View more View more
View more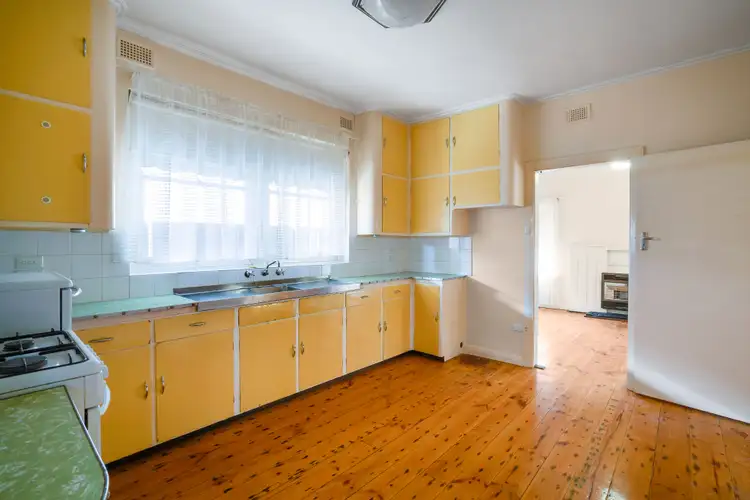 View more
View more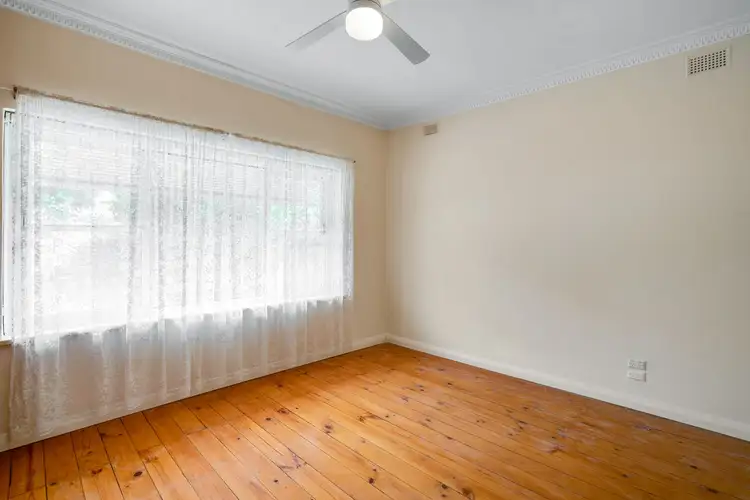 View more
View more
