FIRST OPEN HOME INSPECTION IS SATURDAY 15 NOVEMBER. APOLOGIES BUT NO PRIOR INSPECTIONS.
Another great home in the popular and family-friendly suburb of McGraths Hill proudly brought to you by Steven Garay - McGraths Hill's #1 Sales Agent for an unrivalled 9 consecutive years.
Single Storey | Formal Living | Formal Dining | Informal Dining | Family Room | New Kitchen | 4 Bedrooms | New Ensuite | New Bathroom | New Laundry | Alfresco Dining | Triple Garage | Backs onto Acreage | 1055SQM Block
At the pinnacle of luxury living in McGraths Hill is this meticulously renovated single storey family residence. Boasting an expansive, free flowing layout and adorned with high-end fixtures, fittings, and finishes. Perfectly positioned on a rare and massive 1055SQM block that back directly onto acreage providing the utmost in privacy as well as a relaxing rural outlook. A must-see property!
• Spacious formal living and formal dining feature premium hybrid flooring, designer ceiling fans, roller blinds, quality curtains, natural gas outlet for heating, and bathed in the beauty of natural light.
• New designer kitchen features 40mm stone benchtops, 2340mmx1220mm Island benchtop with breakfast bar, 900mm stainless-steel 5-burner gas cooktop, 900mm stainless-steel pyrolytic oven, integrated and ducted range hood, integrated dishwasher, under cabinet lighting, and a contemporary stainless-steel square sink with sleek tapware.
• Informal dining or meals area features premium hybrid flooring, designer ceiling fans, natural gas outlet for heating as well as access to an amazing alfresco dining area boasting a pitched roof, natural gas outlet for cooking/heating and ambient outdoor lighting.
• Grand family room features premium plantation shutters, premium hybrid flooring, designer ceiling fan, floating TV cabinet and views of the big grassy backyard and surrounding acreage properties.
• Generously sized bedrooms all feature near new quality carpet, designer ceilings fans, mirrored built-in-robes, a contemporary colour scheme and white venetian blinds.
The king size master offers premium plantation shutters, fitted walk-in-robe and a new designer ensuite boasting a frameless shower, stone top vanity with soft close cabinets, and a modern water closet.
• Large new designer bathroom features a frameless shower, oversized stone top vanity with soft close cabinets, luxurious corner spa bath, modern water closet, and premium plantation shutters.
• Even the laundry has been painstakingly updated with a stone top bench top, cupboard and cabinets with soft close doors, a contemporary stainless-steel square sink with sleek tapware.
• Massive fully fenced backyard is terraced into 2 separate levels, one being perfect for a future pool (STCA) and the other ideal for the kids and pets to play in or just run around in this summer.
• Triple garage with 2 auto doors, drive through access for a vehicle and internal access to the home.
• Luxury inclusions such as 40mm stone benchtops, stone top vanities, 900mm stainless-steel cooktop and pyrolytic oven, integrated range hood and dishwasher, soft close drawers and cabinets, LED lighting, ducted air conditioning, ducted vacuum, plantation shutters, designer ceiling fans, premium hybrid flooring, near-new lush carpet, frameless showers, stainless-steel square sinks, sleek tapware, mirrored built-in-robes, walk-in-robes, and natural gas cooking, heating and hot water.
For more information about this pinnacle of luxury living in McGraths Hill please contact you leading local agent Steven Garay on 0437 239 484.
All information about the property has been provided to First National Connect by third parties. First National Connect has not verified the information and does not warrant its accuracy or completeness. All parties should make and only rely on their own independent enquiries in relation to the property.
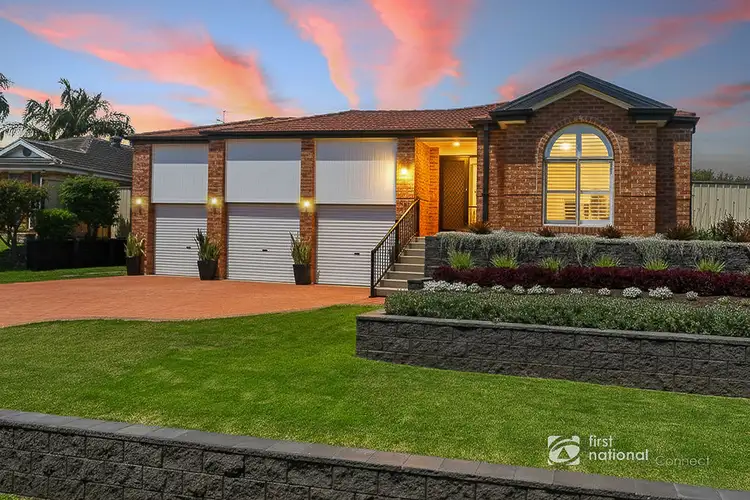
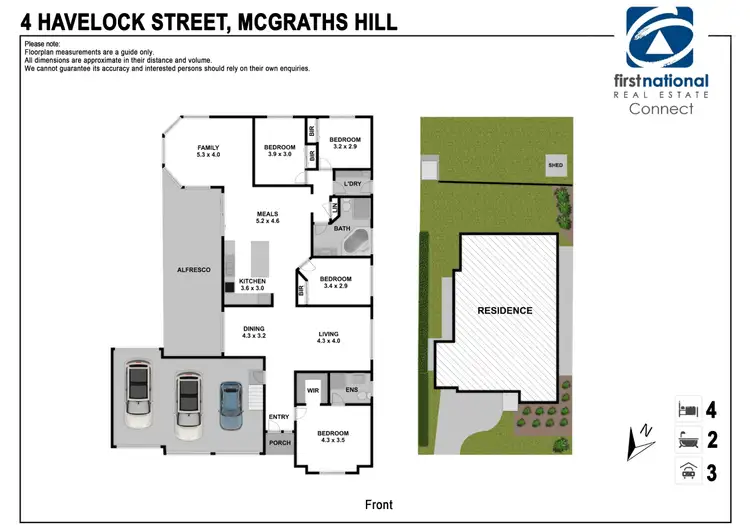
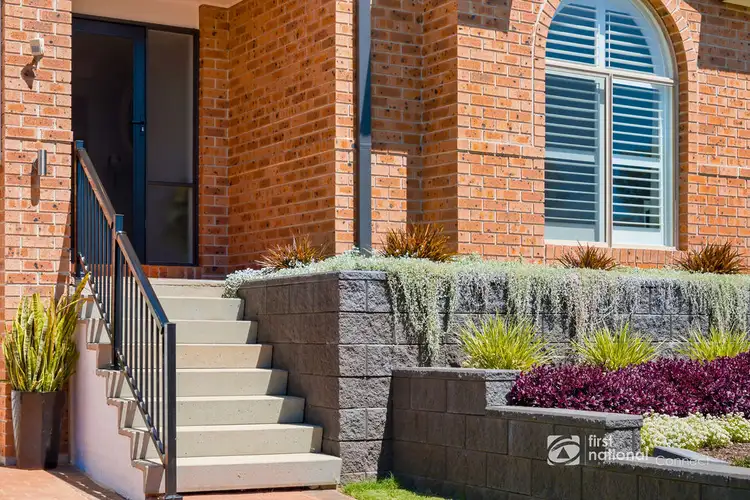
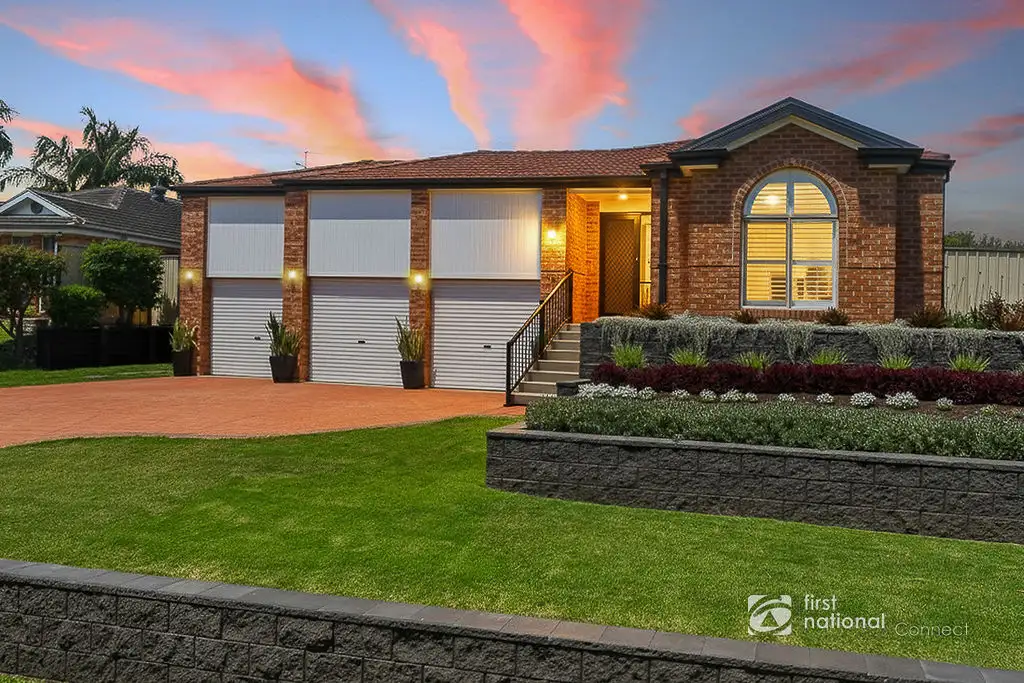


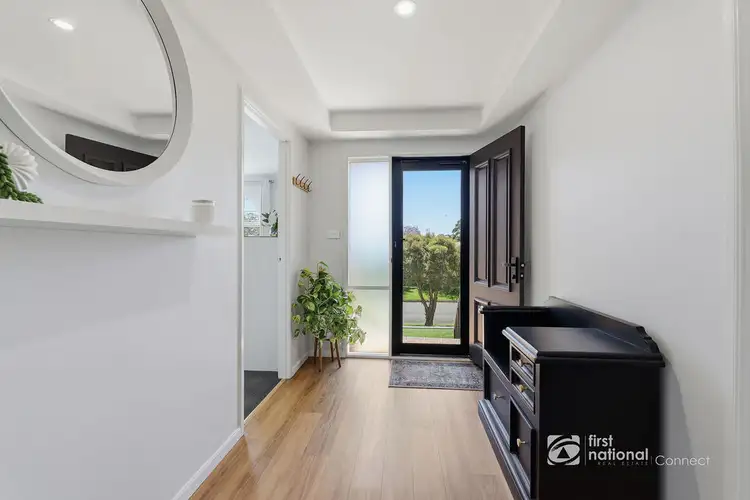
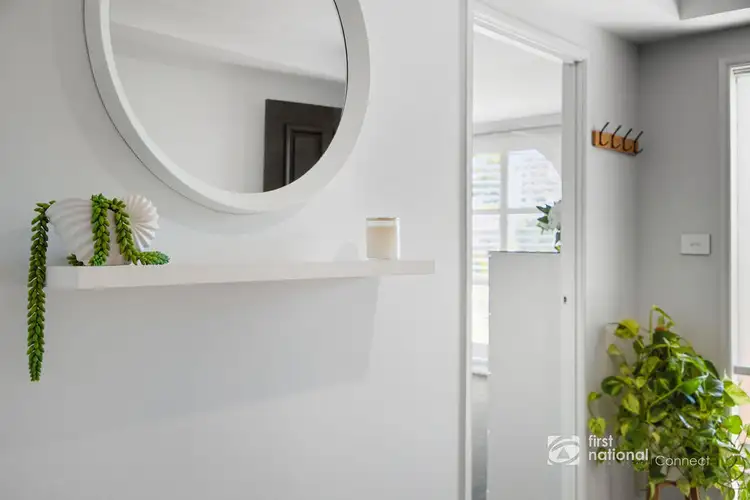
 View more
View more View more
View more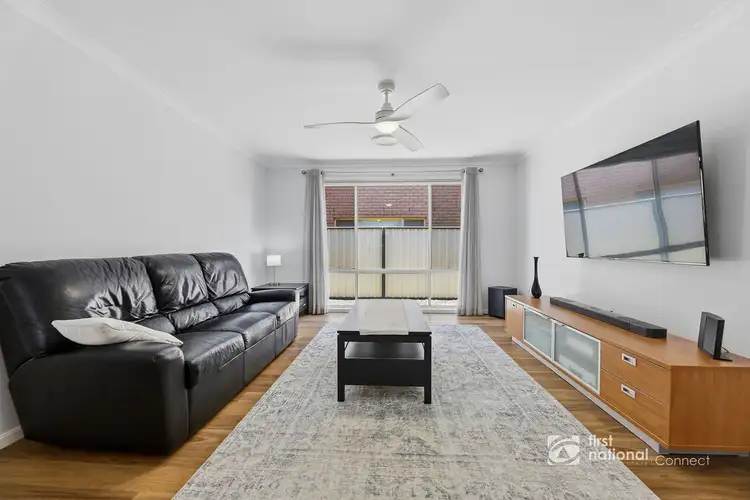 View more
View more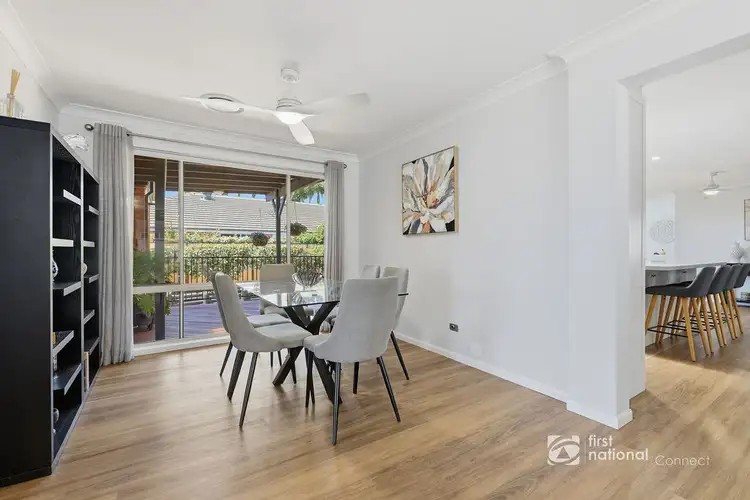 View more
View more
