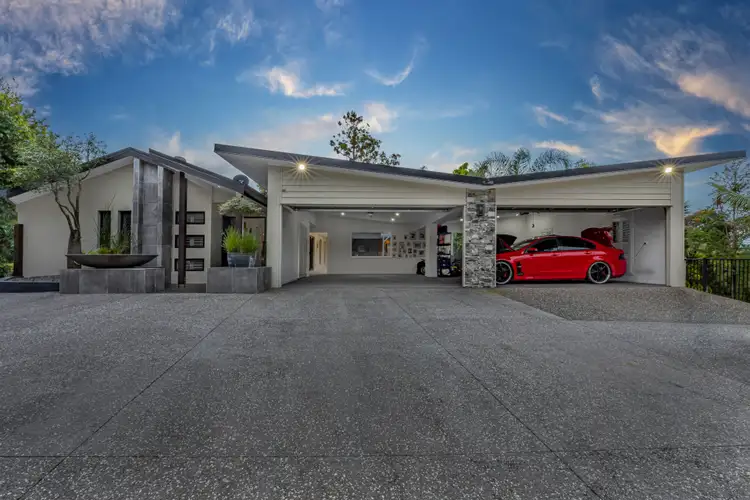The owners are now committed elsewhere and the instructions to the agent are clear, the property is to be SOLD!
If you are looking for that renovated and established residence that offers a practical touch at every turn, then look no further! This fantastic residence has been meticulously updated by the current owners from top to bottom and affords exceptional outdoor entertaining options, unrivalled undercover garaging and that layer of workability that is rare in today's market. The property is ideal for a family looking for room to move and given the gated entry, fully fenced boundary and eye catching landscaped gardens, relaxation, privacy and security are sure to become your new best friend.
As soon as you drive through the automatic gated front entry, you are immediately impressed by the expanse of the driveway adjoining the 4 car tandem garage, not to mention the large colour-bond shed perfectly positioned through the side access. These areas are tailor-made to accommodate all your practical requirements from cars, boats, caravans or simply workspace and/or storage. Separately, while your outside, you can also stop to appreciate the stunning outdoor entertainment area, complete with built in BBQ, stone bench tops and updated preparation/sink area, with the arresting in-ground glass fenced pool a true feature.
Stepping Inside, the fully refurbished interior generates a homely atmosphere and the floor plan is sure to impress from the outset. The lovely timber floors flow effortlessly throughout the home and are the perfect addition to the owners colour choice and styling. The kitchen forms the centre-piece of the home and offers 40mm stone bench tops, stainless-steel oven with gas cooking and an abundance of cupboard space. Continuing, the large master bedroom comes complete with a walk in robe and ensuite, as well as touches of class through the pendant lighting and shutters. The additional bedrooms are all equipped with feature walls and shutters and are each serviced by an adjoining bathroom, not to mention the separate kids retreat.
The Home features:
• Three bedrooms, including large master bedroom with WIR and ensuite
• Three fully updated bathrooms
• Separate living areas and dining + kids retreat
• Plantation shutters
• Oak style hybrid flooring throughout
• Security screens
• Ceiling fans
• Split system air-conditioning
• Updated Kitchen with 40mm stone bench tops
• Stainless steel appliances
• New lighting throughout
• Video surveillance
• Eye catching feature walls and tiling throughout
The Property Features:
• Outdoor entertainment area
• In-ground pool with glass fencing
• 4-6 car garage
• 12mx7m shed
• Garden shed, veggie garden, chook shed
• Water tank
• Enclosed dog area
• Grassed rear yard
• Automatic gated entrance
• Fully fenced boundary
• Fully landscaped gardens
The position of this property only adds to the value, and the lucky new owners will find themselves minutes away from everything they need, including schools, shopping, and all amenities, as well as rapid access to the M1 motorway. So, if you're looking for that fully renovated property that ticks all of the boxes, then contact Clint Hynes or Robyn Wickham today to secure your private inspection.
DISCLAIMER: We have in preparing this advertisement used our best endeavours to ensure the information contained is true and accurate; however, we accept no responsibility and disclaim all liability in respect to any errors, omissions, inaccuracies, or misstatements contained. Prospective purchasers should make their own enquiries to verify the information contained in this advertisement.








 View more
View more View more
View more View more
View more View more
View more
