ACCOMODATION
If you are looking for a modern family home, look no further! This immaculate 4 beds 2 bath home ticks every box. Designed for a growing family, it offers an abundance of spaces and multiple living areas to cater for families of all sizes.
From the moment you arrive, a wide welcoming hallway invites you in and guides you into the heart of the home. A beautifully designed open plan kitchen, living, and dining area awaits, seamlessly overlooking the spacious undercover patio - creating the perfect layout for entertaining family and friends.
The kitchen features an expansive benchtop including an island breakfast bar, a double sink, stainless steel appliances, and plenty of in built cupboard spaces for storage.
The large master retreat is north facing and it is located in the front of the home, away from the minor bedrooms, complete with walk in robe and a spacious ensuite. There are three generously size minor bedrooms, all with built in robes and are conveniently located at the rear of the family home.
A second living or entertainment room provides flexible space for a kids' retreat, media room, or home office and opens onto a fantastic all weather outdoor gable patio with decking, complete with zip track blinds for protection from the summer heat and winter cold.
FEATURES AND BENEFITS
� Move In Ready � Neutral paint tones throughout create a bright, blank canvas that appeals to all tastes
� Modern & Efficient Lighting � A combination of stylish LED oyster lights and recessed downlights provides excellent, energy efficient illumination
� Spacious Feel � High ceilings enhance the sense of space and light in all living areas
� Whole Home Comfort � Evaporative air conditioning efficiently cools the entire home during warmer months
� Chef Ready Kitchen � Equipped with a stainless steel 4 burner gas cooktop, fan-forced oven, and exhaust fan for a superior cooking experience
� Practical & Easy Care Flooring � Tiling throughout the hallway, living, dining, and kitchen areas ensures hassle free cleaning
� Spacious Main Bathroom � Unwind in the spacious main bathroom, featuring a deep bathtub for ultimate relaxation
� Organised Laundry � A large laundry room includes a linen cupboard, providing ample storage and utility space
� All Seasons Entertaining � The insulated gable patio with decking and zip-track blinds is a versatile outdoor room, perfectly protected from summer sun and winter chills
� Security & Convenience � A security screen on the main front door allows for breezy living
� Direct Access � A shopper's entrance from the garage makes unloading groceries a breeze
� Secure Garage � A remote controlled double car garage offers secure parking and direct access to the home
� Garden Shed � An additional storage provides valuable space for tools and outdoor equipment
INVESTOR INFORMATION
Forecast rent return $700.00 � $750.00 per week.
RATES
� Council Rates $2,513.23 FY25/26
� Water Rates $1,156.63 FY24/25
LOCATION
Perfectly positioned for family living, enjoy close proximity to Kwinana Marketplace Shopping Centre, local parks, Bertram Nature Reserve and Sanctuary Reserve. It is located within Bertram Primary School and Gilmore College catchment. With easy access to public transport, including Kwinana Station, your convenience is assured.
CONTACT
Represented by Kim Liew, to book your viewing, contact Kim directly, or text "4 Heyford Parade" to 0430 015 796 for further information.
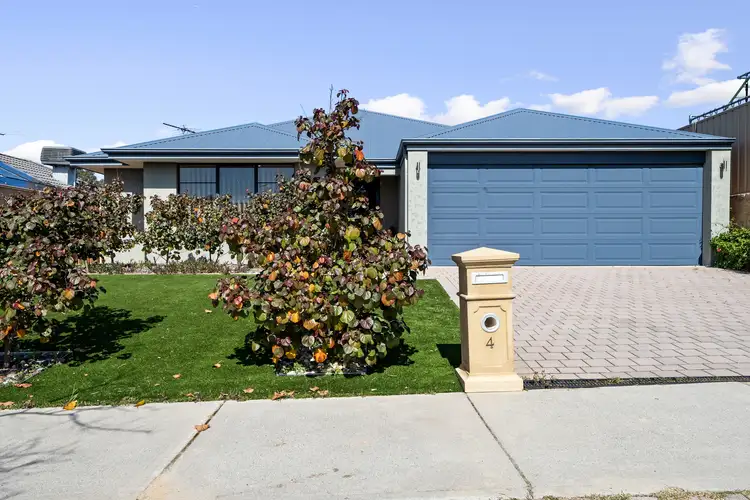
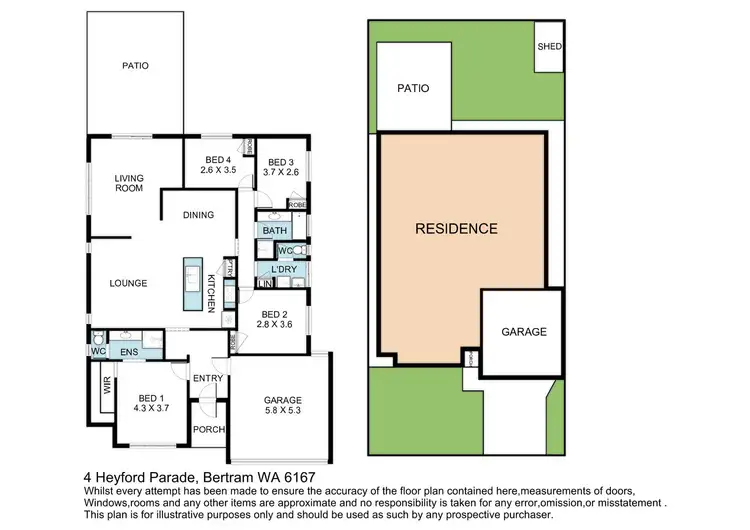
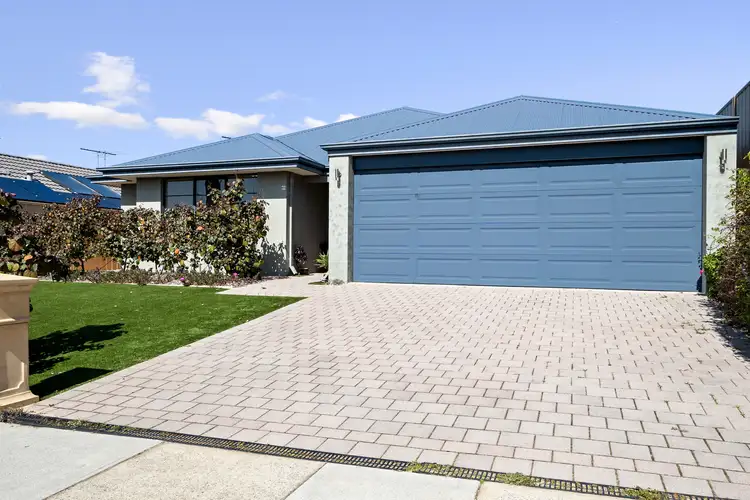
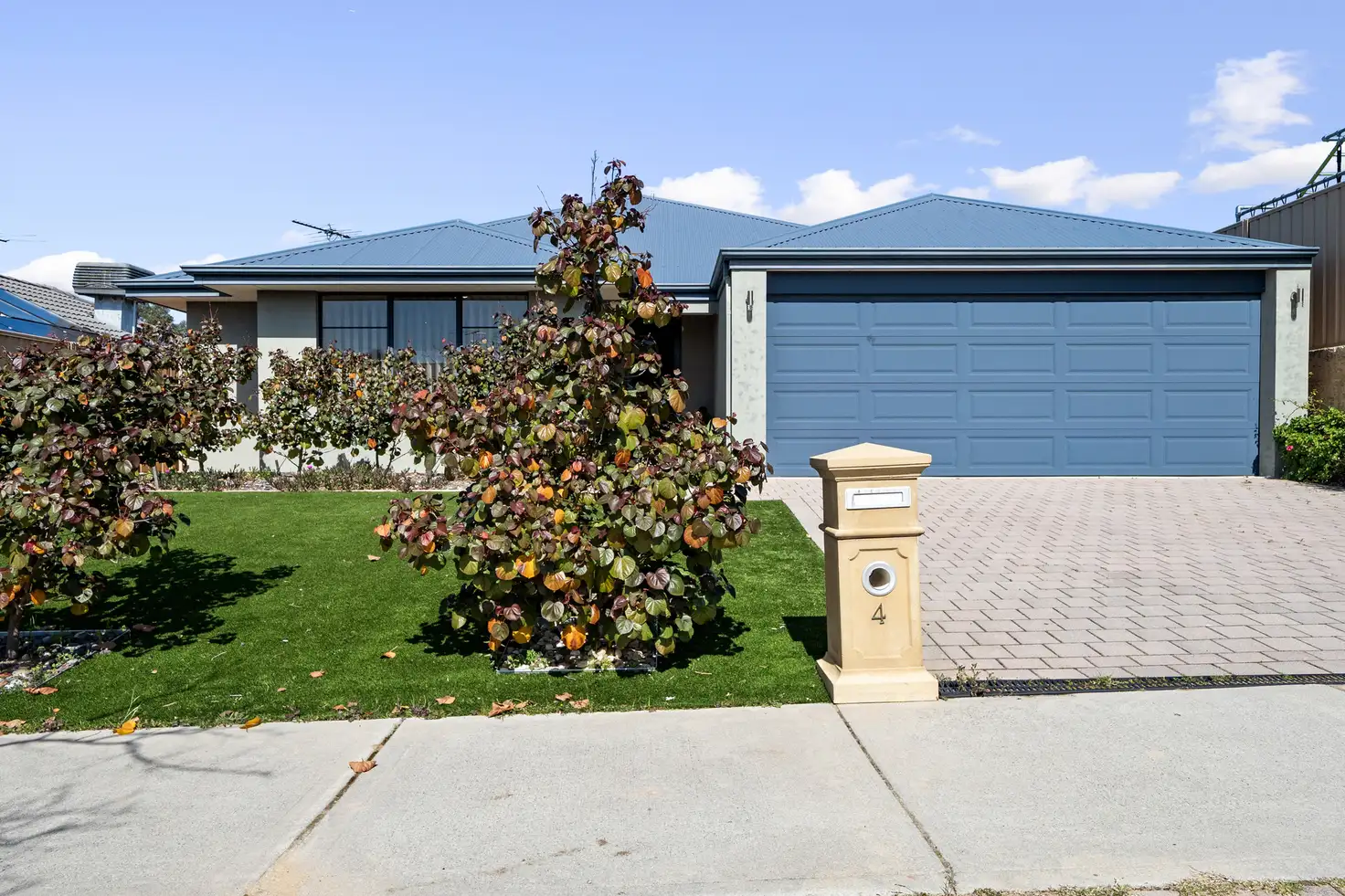


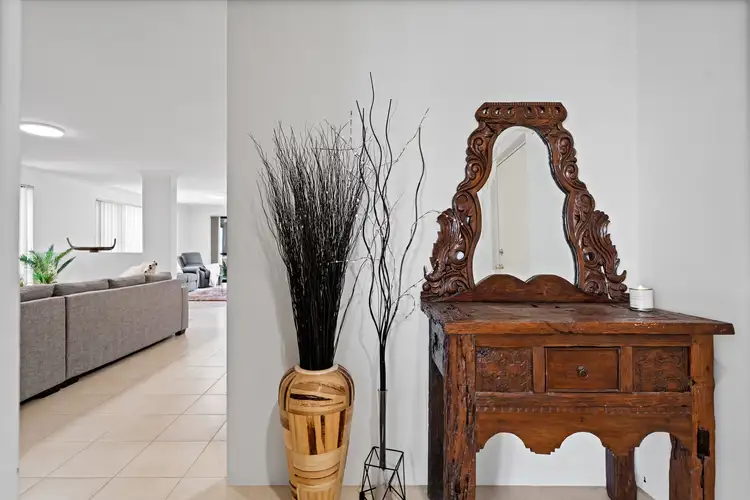
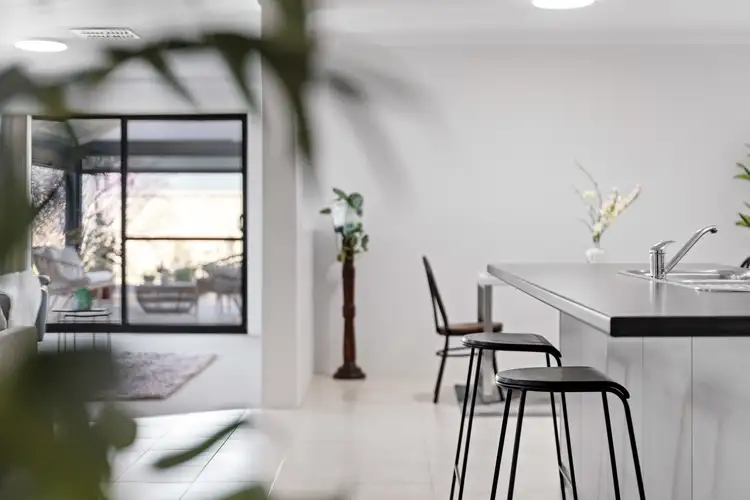
 View more
View more View more
View more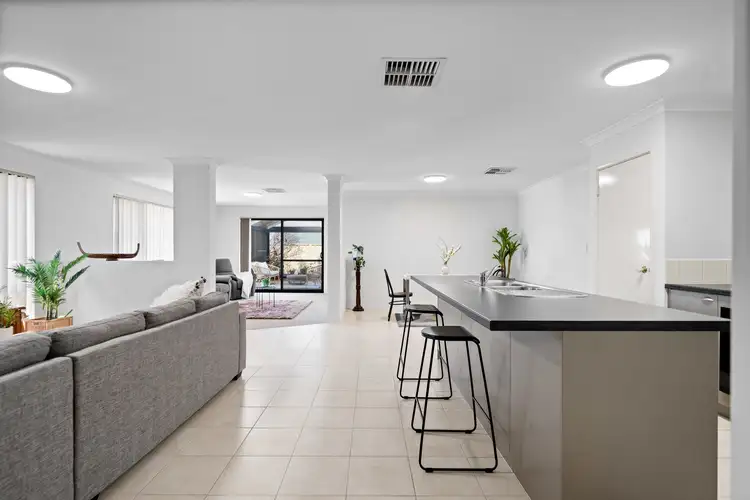 View more
View more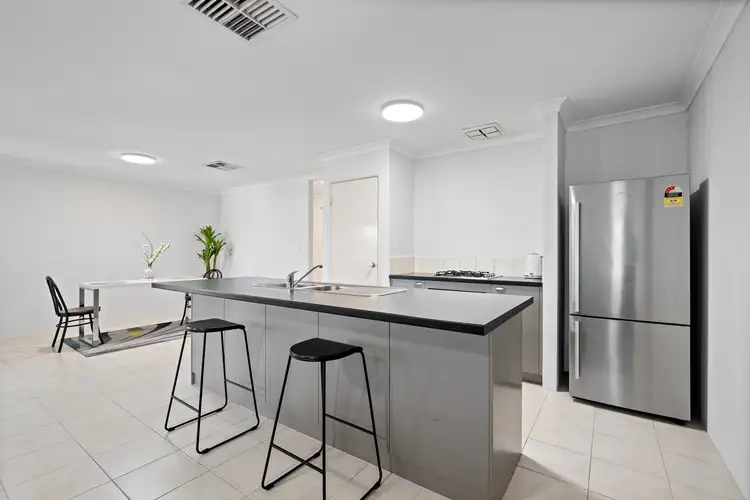 View more
View more
