$900,000
3 Bed • 2 Bath • 6 Car • 718m²
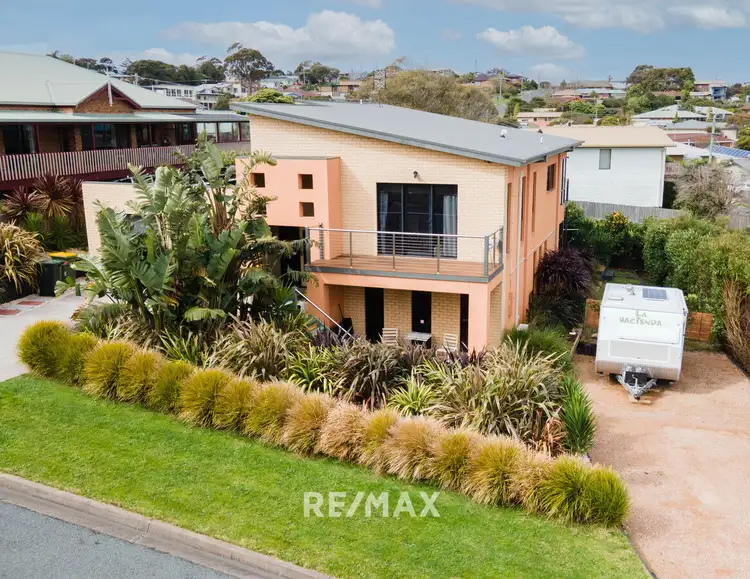
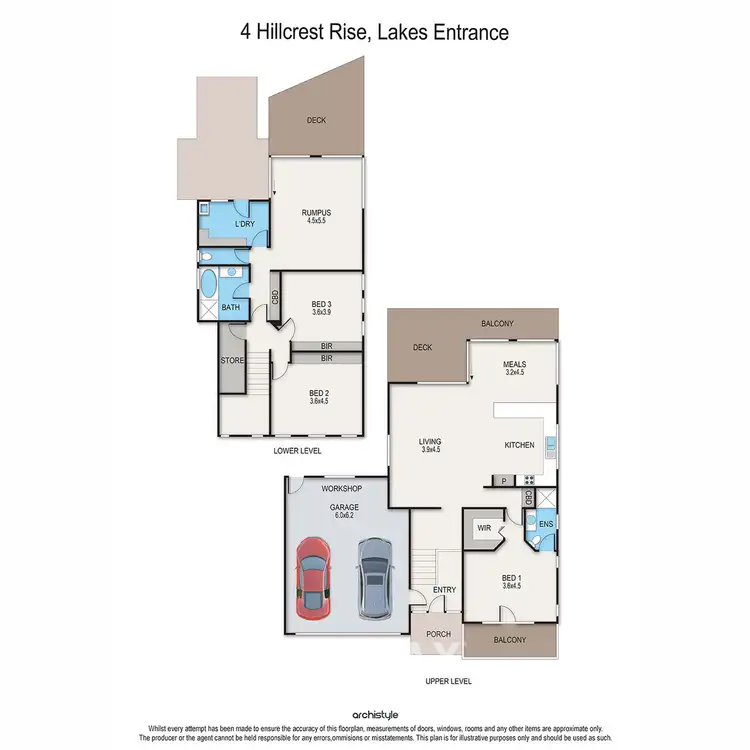
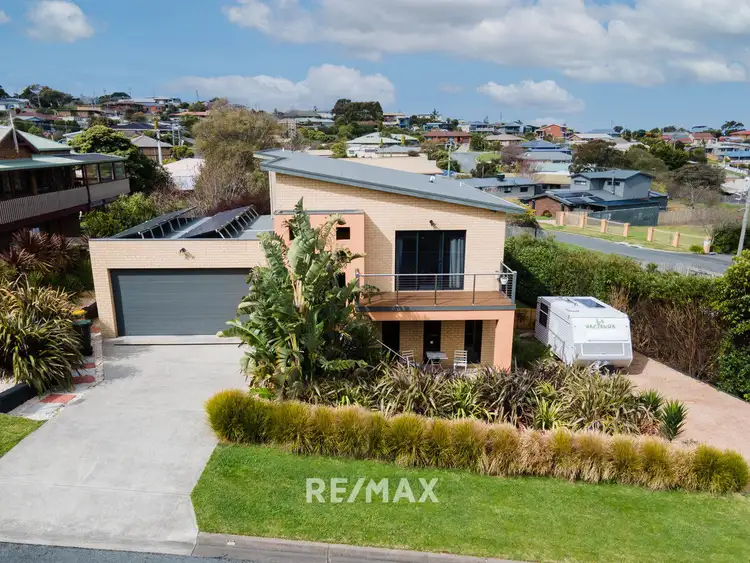
+19
Sold
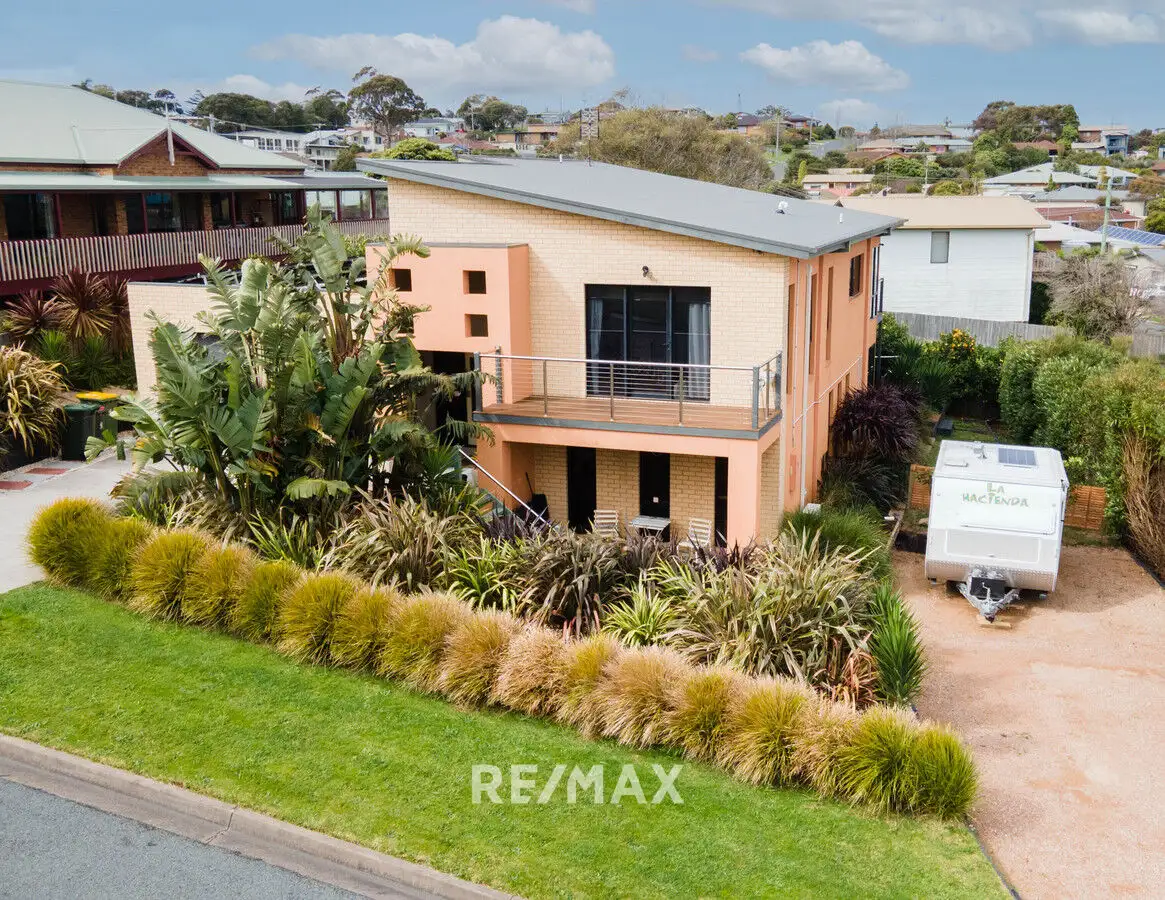


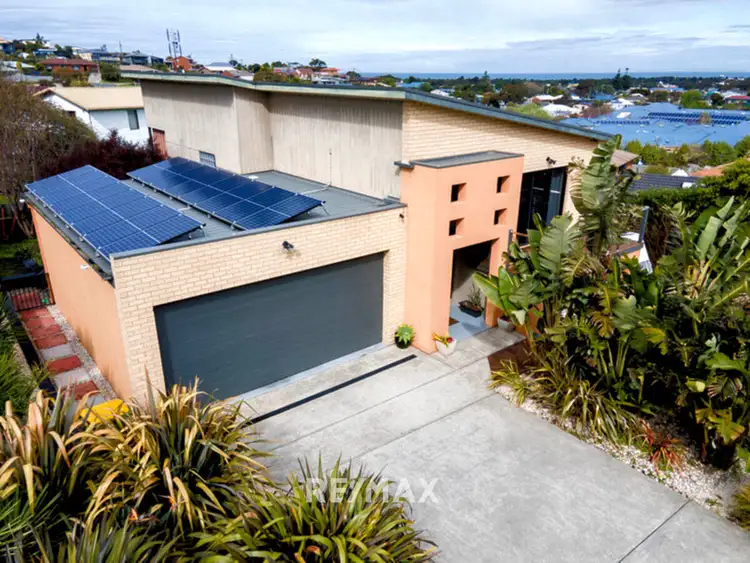
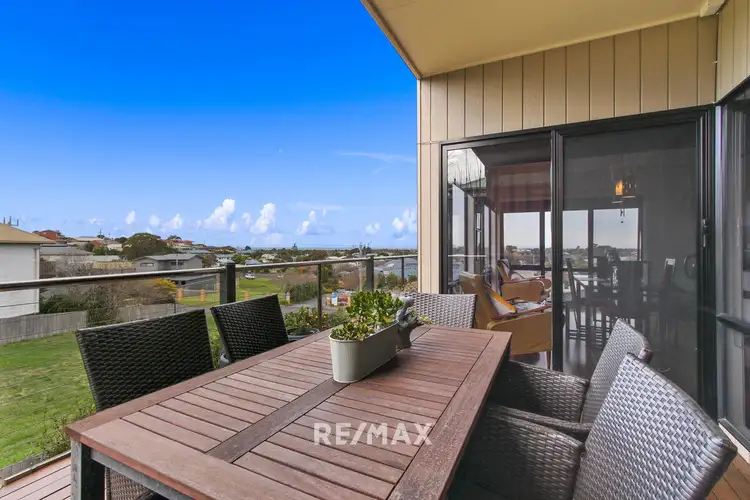
+17
Sold
4 Hillcrest Rise, Lakes Entrance VIC 3909
Copy address
$900,000
- 3Bed
- 2Bath
- 6 Car
- 718m²
House Sold on Thu 4 May, 2023
What's around Hillcrest Rise
House description
“Ocean and Town Views”
Property features
Building details
Area: 190m²
Land details
Area: 718m²
Property video
Can't inspect the property in person? See what's inside in the video tour.
Interactive media & resources
What's around Hillcrest Rise
 View more
View more View more
View more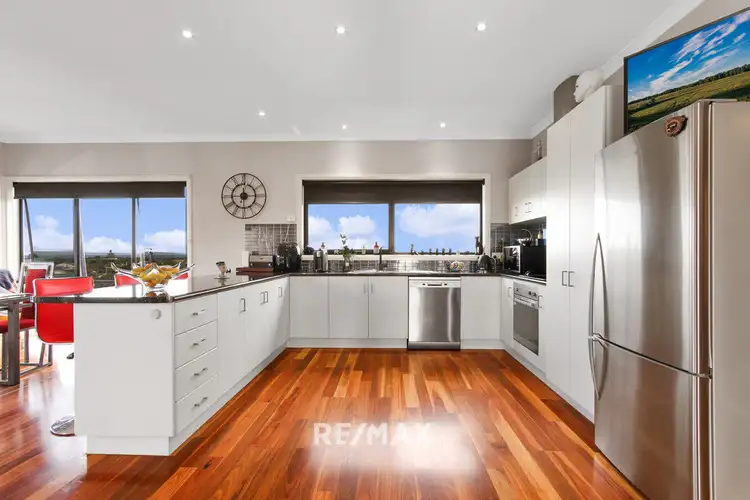 View more
View more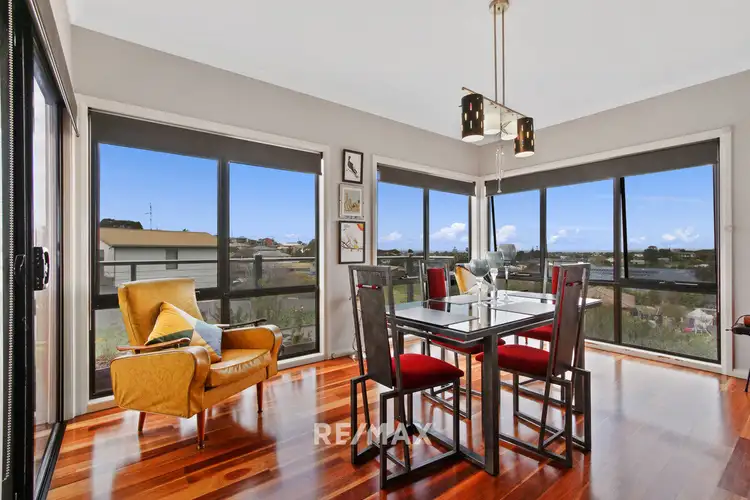 View more
View moreContact the real estate agent

Daniel Schoeman
RE/MAX Genesis
0Not yet rated
Send an enquiry
This property has been sold
But you can still contact the agent4 Hillcrest Rise, Lakes Entrance VIC 3909
Nearby schools in and around Lakes Entrance, VIC
Top reviews by locals of Lakes Entrance, VIC 3909
Discover what it's like to live in Lakes Entrance before you inspect or move.
Discussions in Lakes Entrance, VIC
Wondering what the latest hot topics are in Lakes Entrance, Victoria?
Similar Houses for sale in Lakes Entrance, VIC 3909
Properties for sale in nearby suburbs
Report Listing
