Luxurious "Avonlea" is a beautiful family haven steeped in local history and saturated in style. Affectionately called "The School House" due to its provenance as the headmaster/mistress residence of the original Upper Ferntree Gully Primary School, this circa 1920s property is a cornerstone of this lovely, leafy neighbourhood.
The interior of this exquisite home is a showcase of how to blend period sophistication with modern creature comforts. At the front of the home, the circular drive with high privacy hedging provides this home with an established feel while the covered bullnose verandah entry extends an invitation to step inside.
New owners will revel in a wealth of high-end features that are timeless in their appeal. The central corridor with sweeping 12-foot ceilings and wide plank timber floors anchors the family-focused floorplan. Fleur design pressed metal ceilings, original War Service skirting boards and lath and plaster walls feature, and there are ornate open wood fires in the formal lounge/4th bedroom and dining areas.
At the rear of this prestige residence, discover an open plan family room with plate rails and plantation shutters and a gourmet kitchen with American Oak timber flooring, Falcon cooker, farmhouse sink, engineered stone benchtops, and island seating. French doors extend the living space out to the landscaped garden with covered verandah, lush lawn area, and in-deck pool with slide.
Completing this beautiful home's interior are 3 bedrooms, including the main bedroom with handcrafted leadlight bay window, a designer bathroom with pedestal sink and claw foot tub, and a sizeable laundry with WC.
With additional highlights including security alarm and cameras, original Bakelite switches, gas ducted heating, ducted refrigerated air conditioning, single carport, single garage, and recreational vehicle parking, this glorious property is a once-in-a-lifetime offering with all the trimmings. Plan your viewing today.
- Magnificent circa 1920s character residence with exquisite modern updates
- Formal lounge/4th bedroom and dining areas with ornate open wood fires
- Open plan family room and gourmet kitchen with Falcon cooker
- 3 beautiful bedrooms and quality bathroom with claw foot tub
- Covered verandahs, landscaped lawn areas, in-deck swimming pool, single garage, single carport, and recreational vehicle parking
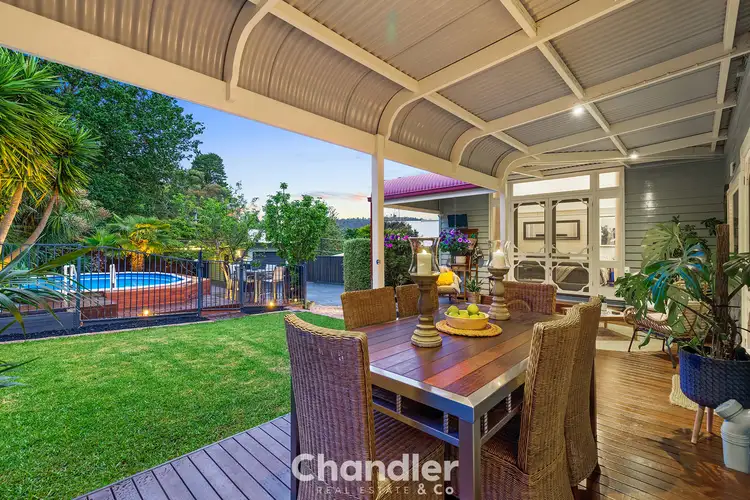
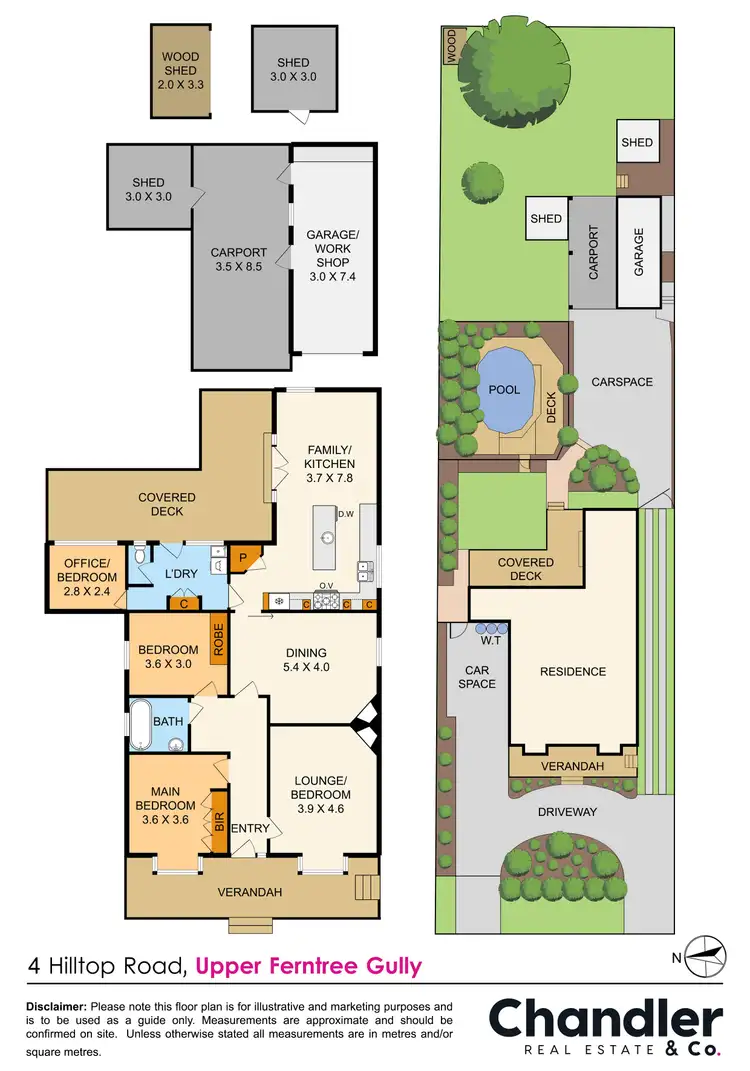
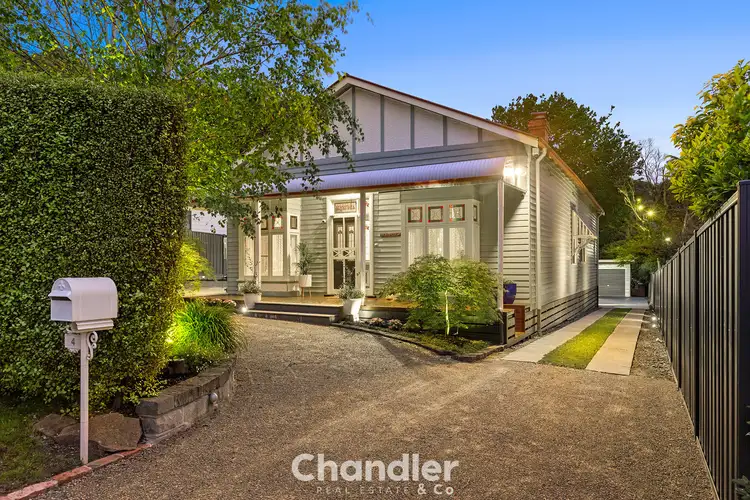



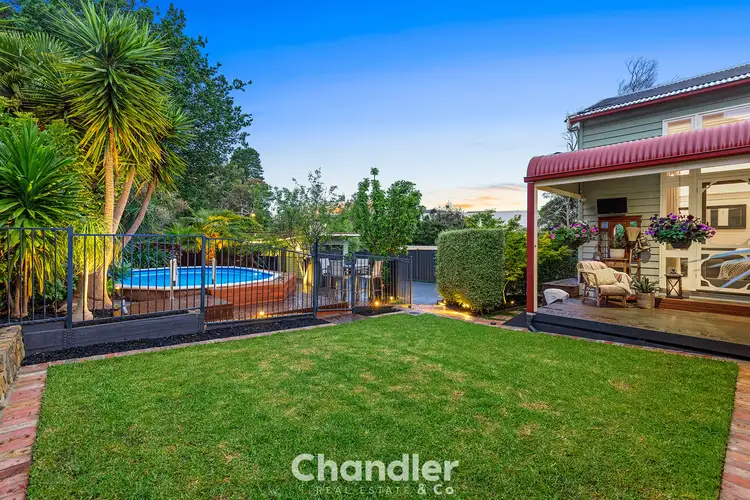

 View more
View more View more
View more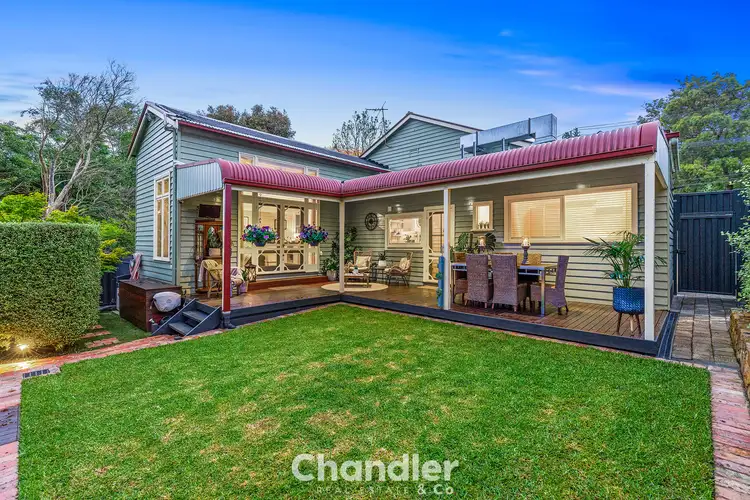 View more
View more View more
View more
