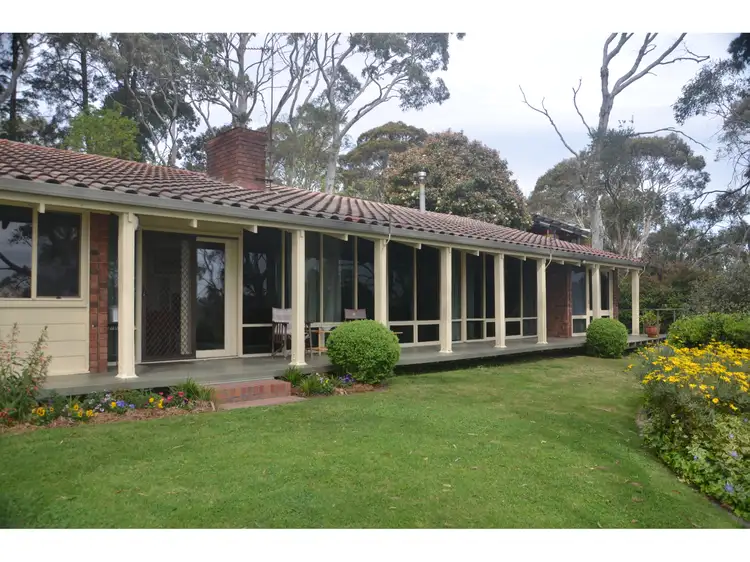Phone enquiry code for this property: 8667
Individual Open Inspections available by appointment.
This property is a lifestyle choice. Are you looking for a private sanctuary with a connection to nature? Relax on the west facing verandah, enjoying peace and quiet and the exceptional view through the valley, over Glenelg and across Gulf St Vincent. On a clear day pick out the silos and cliffs of Yorke Peninsula. Sit back, enjoy a drink and watch incredible sunsets evolve and fade in front of you. This view cannot be built out, and is a wonderful backdrop for family or social gatherings, business meetings and photos.
Enjoy the visits by wildlife: multiple bird varieties, koalas, echidnas and the occasional kangaroo.
Solid brick, structurally sound, thermally efficient, split level home built in 1979, with raked ceilings throughout, surrounded by established lawns and gardens, waiting for you to make it your own.
Parents' Retreat: master bedroom; dressing room with ample wardrobe and cupboard space; en suite; office/study area; parents' sitting room (could be used as a 4th, Child's Bedroom) with its own pot belly stove; west-facing views through floor to ceiling windows.
Second and Third Bedrooms: each with built in robes (floor to ceiling); easterly garden views; private hallway providing access to bathroom and separate toilet; huge built-in wall cupboards suitable for linen and other storage.
Lounge and dining room: separated by the Coonara slow combustion heater and chimney; west facing views through floor to ceiling windows.
Split system reverse cycle air conditioner.
Kitchen: compact and well-appointed; glass-top electric stove; electric wall oven with separate grill; dishwasher; microwave space; west facing view.
Breakfast nook: north facing garden view
Separate laundry.
Wide eaves and verandahs, along with established manna gum trees, shelter the house from most westerly heat in Summer. Cross-ventilation allows for gully winds to cool the house overnight in Summer.
Secure free-standing brick double garage and workshop.
Undercover shed space for trailer, mowers, bikes etc, adjacent to garage.
Paved pathways and driveways.
Greenhouse, fishpond and birdbath.
Separate cellar under the greenhouse.
Established gardens and lawns (multi-station irrigation system) surround the house and garage on four levels.
Lower level of block: approximately 1/2 of the 8,500 square metres, a fully fenced, treed (manna gums and stringy barks) parkland area which is a children's nature play paradise.
Two alpacas (semi-pets) keep the grass down and can come with the property.
20 minutes to CBD or 3.3 kms to the Crafers bus interchange and only a couple of kilometres further to Stirling with its boutique cafes, gourmet offerings and relaxed lifestyle.
Other features include: mains water (excellent pressure); two electric off-peak storage hot water systems,one to each end of the house; two 10,000 litre rainwater tanks plumbed to the fire protection sprinkler system on the house and garage; two wood sheds and one animal shelter shed.
This property has potential for businesses based at home such as Classic or Air B 'n' B, or online enterprises.
Come and inspect this property in its quiet cul de sac and see its potential for you.
Open Inspection times open to negotiation.
Phone enquiry code for this property: 8667








 View more
View more View more
View more View more
View more View more
View more
