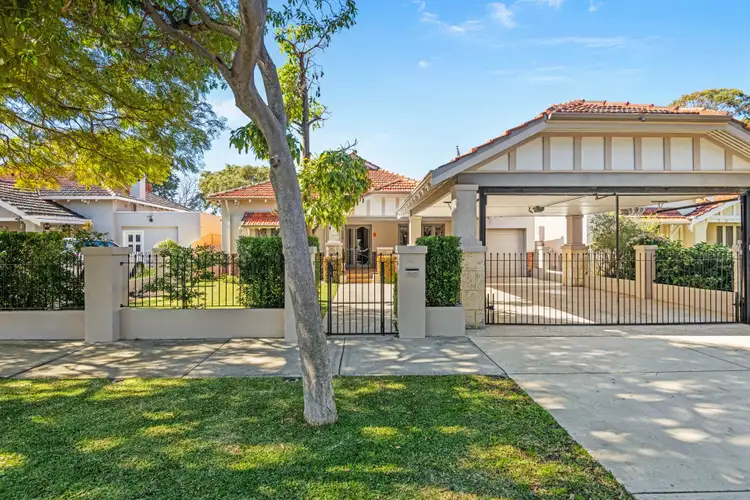HOME OPEN CANCELLED Saturday 9th September at 1pm as the property is now under offer.
Experience a harmonious blend of period charm and creature comforts in this beautifully renovated and extended Californian bungalow nestled in the heart of Wembley. The home showcases a characterful aesthetic, with sublime attention to detail apparent from the enclosed front gardens and the welcoming veranda to the interiors boasting exquisite leadlight doors and windows.
Upon entering, you're greeted by the warmth of Jarrah floorboards that extend from the original home into parts of the extension, ensuring a seamless integration of old and new. To the right, you'll discover a cosy front lounge, complete with a working fireplace and picture rails, a haven for intimate entertaining and those cooler nights. To the left, the main bedroom offers a private ensuite featuring a frameless rain shower, vanity, WC and heat lamp.
Further exploration reveals another double-sized bedroom, a formal dining/sitting room adorned with a decorative ceiling and picture rails, and a separate wing housing a modern bathroom, powder room and an office with a built-in corner desk, cabinetry, and wall-to-wall storage.
The main living area serves as the heart of the home, highlighted by expansive windows that frame views of the manicured rear gardens. Adjacent, Jarrah bi-fold doors reveal a fantastic alfresco dining area equipped with a built-in BBQ, infra-red heaters, and a vaulted ceiling with two fans. The kitchen will exceed your culinary expectations, featuring granite tops, cream-coloured cabinetry, Smeg double ovens and gas hob, and a Bosch dishwasher. A walk-in pantry, appliance cupboard, and double under-mounted sinks further enhance its functionality.
Upstairs, the luxury continues with a stunning crystal chandelier in the stair void that mirrors the one at the entrance. Two bedrooms, each equipped with a built-in desk and robes, share a fully-tiled family bathroom and a convenient separate powder room.
Outdoors, the large rear shed offers storage or parking for extra vehicles, courtesy of rear laneway access. A lovely lawn, framed by citrus trees and reticulated garden beds, provides ample play space for kids and pets, and the veggie/herb planter along the northern boundary provides the ideal kitchen garden.
Among the additional features are 6.6kw solar roof panels, ducted reverse-cycle air conditioning, and solar-powered CCTV cameras for your peace of mind. Location is another major drawcard of this exceptional home. A 75-metre walk brings you to Cambridge Street and its shopping and dining amenities, while the proximity to Henderson Park and Jolimont Lake, St John of God Hospital, Herdsman Lake and Lake Monger affirms the appeal of this exceptional residence.
Embrace the opportunity to live in a home that offers the charm of yesteryear with the luxuries of today, all within a highly sought-after location. Contact Emma Milner o on 0421 213 000 or Peter Kasten on 0423 636 443.
Features include:
• Beautifully renovated and extended 1932 Californian Bungalow
• Four bedrooms, three bathrooms (2 powder rooms)
• 670sqm block 70m from Cambridge Street
• Solid Jarrah floorboards
• Luxury kitchen with European appliances and granite surfaced
• Purpose-built study with built-in desk and cabinetry
• High decorative ceilings, cornices, roses
• Ornate leadlight entry door, windows and internal doors
• Ground-level main bedroom with private ensuite
• Double carport with electric tilt gate, plus single garage
• Formal and casual dining and living areas
• Ceiling fans and built-in robes in minor bedrooms
• Extensive internal storage
• Alfresco with BBQ, ceiling fans and infra-red heating
• Large garage/workshop with rear laneway access
• Actron ducted reverse-cycle air conditioning
• Rheem instantaneous gas hot water system
• Easy-care reticulated gardens
• 6.6kw solar roof panels (22 panels)
• CCTV cameras x 4
Location (approx. distances):
• 75m Cambridge Street
• 450m Henderson Park
• 970m Wembley Primary School
• 1.3km Lake Monger
• 1.1km St John of God Hospital Subiaco
• 1.5km Subiaco Station
• 2.2km Floreat Forum
• 2.1km Herdsman Lake and wetlands
DISCLAIMER: This information is provided for general information purposes only and is based on information provided by the Seller and may be subject to change. No warranty or representation is made as to its accuracy and interested parties should place no reliance on it and should make their own independent enquiries.








 View more
View more View more
View more View more
View more View more
View more
