Set on an elevated block to take in the stunning lake views, this Sommerville Waters beauty is the epitome of relaxed contemporary living. Nestled in a tranquil private estate, with Yellagonga Regional Parklands and its cycle and walking paths just a short stroll away, it’s sure to appeal to the nature lovers in the family.
At a glance:
Four bedrooms, 2 bathrooms, study, home theatre, games, activity, shimmering below-ground swimming pool, pitched pergola, 2 car garage, side access and extra parking for boat or caravan
In detail:
With its manicured front garden and fantastic street appeal, this spacious family home is one to get excited about. Enjoy a relaxed cuppa in the morning sunshine overlooking the garden and in the evening sundowners near the pool, listening to the sound of the birds.
A spacious portico welcomes you in to the foyer of this modern abode. Privately positioned to the front of the home is the king size master with huge walk in robe and updated ensuite with soaking tub and shower, along with a separate study which both benefit from a view to the front garden. The home theatre with its large screen and projector, dual entry access and feature recessed ceiling create the perfect space to unwind and enjoy a family movie night.
In the heart of the home, the main living area boasts a fantastic open plan design, including lounge, meals and stunning chef’s kitchen. The culinary enthusiast of the family will appreciate the stone bench tops, breakfast bar, tiled splash back, 900mm free-standing stainless-steel oven and rangehood, double sink, pantry and an abundance of cupboard space. The formal dining area is conveniently accessed off the kitchen. Through the French doors you’re greeted by a versatile games room, a beautiful light-filled living space that is currently utilised as a music/reading room. Bi-fold doors offer easy access to the pool and entertaining areas, seamlessly integrating the indoor and outdoor living zones.
To the rear of the home, three further generous bedrooms with built in robes and plush carpets share an activity area and stunning modern bathroom with double vanity. The two bedrooms to the rear of the home benefit from views to Lake Joondalup. You’ll be spoiled for choice with all the storage options this home has to offer. The double linen cupboard is conveniently located opposite the main bathroom, and an additional large storage closet nearly the full length of the hallway is a bonus. A laundry with bench and storage space complete this wing of the family entertainer.
Outdoors the flow of space continues, from the large pitched pergola offering the perfect spot for entertaining family and friends year-round, to the private sundrenched pool benefiting from beautiful lake views. This home has been lovingly maintained and is ready and waiting for its new family.
Features include, but are not limited to:
- Evaporative A/C
- Split system
- Low maintenance garden
- Quality window treatments
- Easy-care laminate wood flooring through main living
- Plush carpets
- Dimmer lights
- Bi-fold doors
- 2 car garage with access to the rear
- Extra parking for caravan or boat
- Wide side access
- Below ground pool with glass fencing
- Built in 2002
- Block size 646m2 approx.
- Floor space 238m2 approx.
Tucked away in a desirable location, Sommerville Waters Private Estate offers the lush Renner and Donnelly Parks for kids and pets alike to enjoy. Public transport, the freeway, schools, Wanneroo Central Shopping Centre, Drover’s Market and the City of Joondalup are only minutes away. Contact Brett White Team to book to see this beautiful property.
* Floor plan available on request
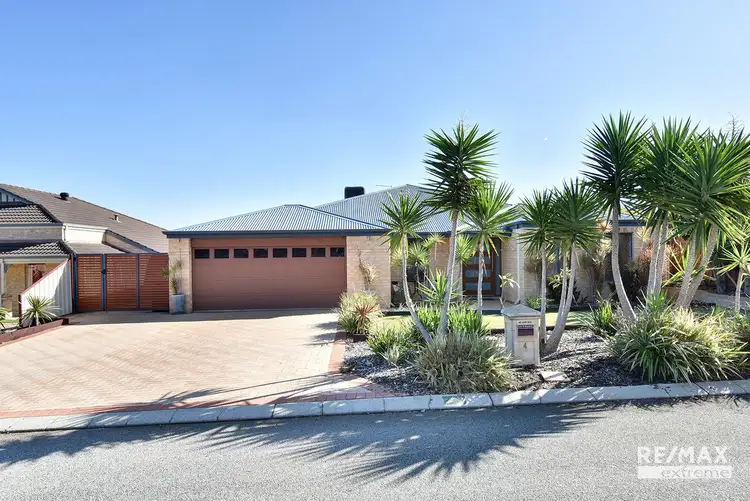
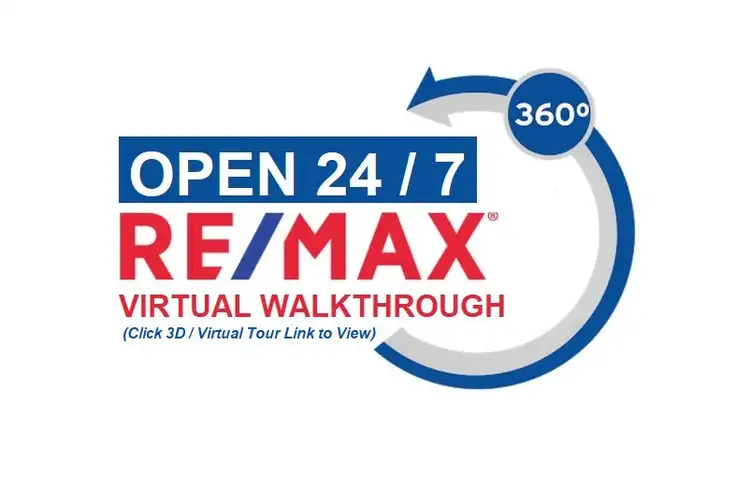
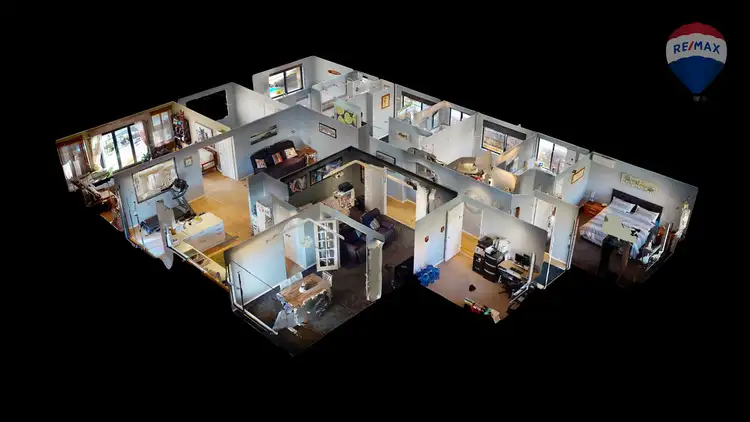
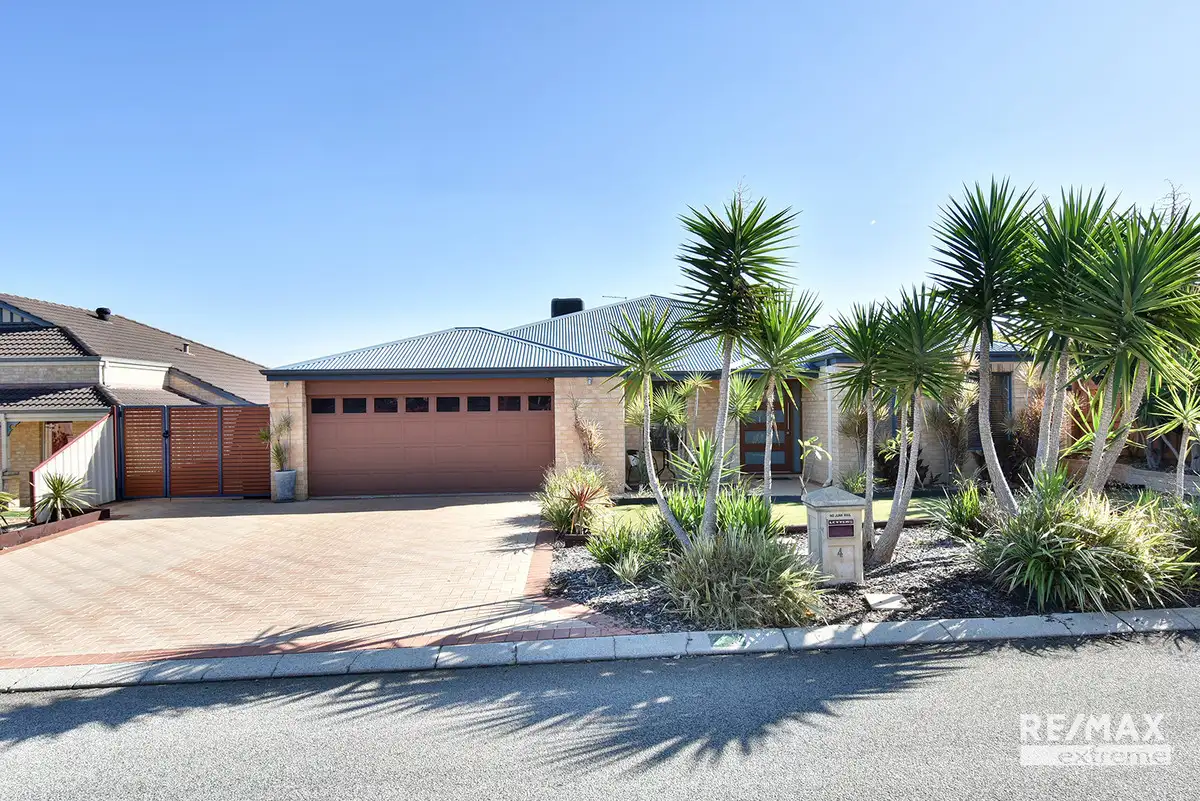


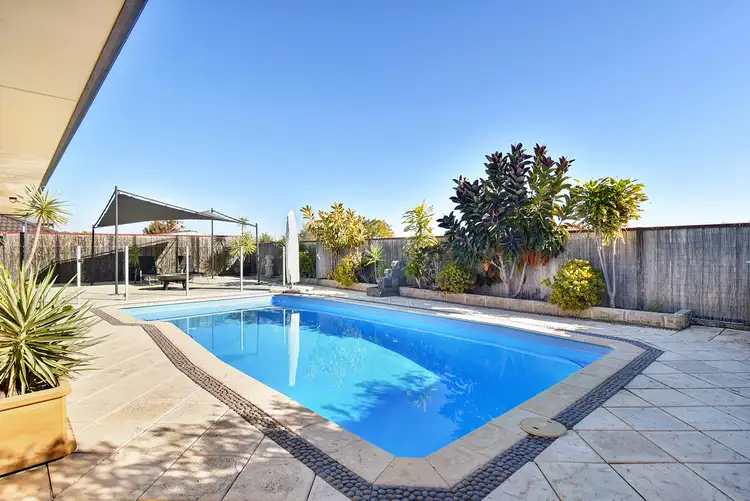
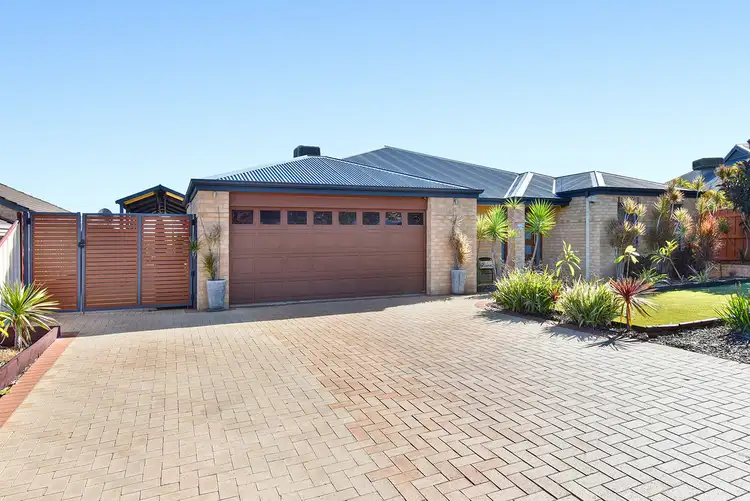
 View more
View more View more
View more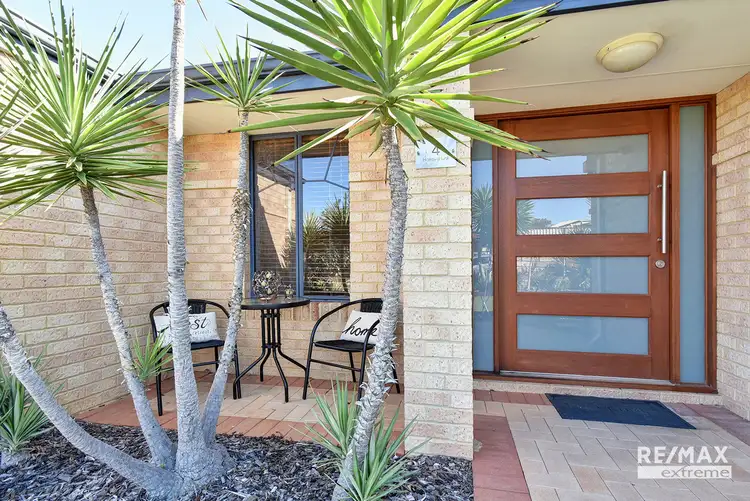 View more
View more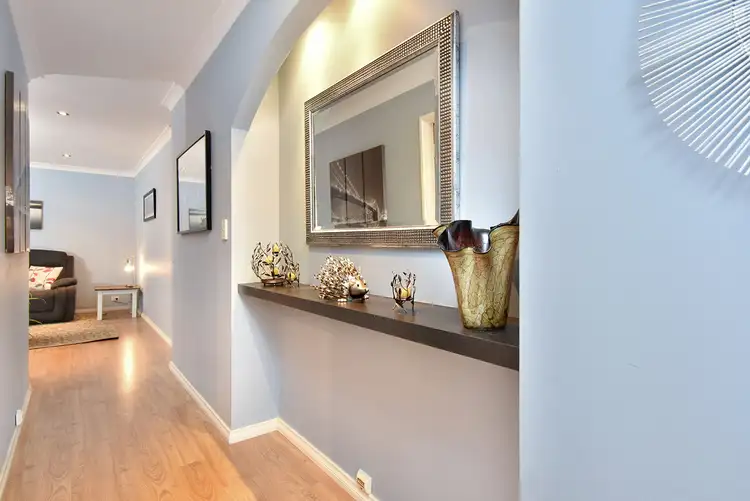 View more
View more
