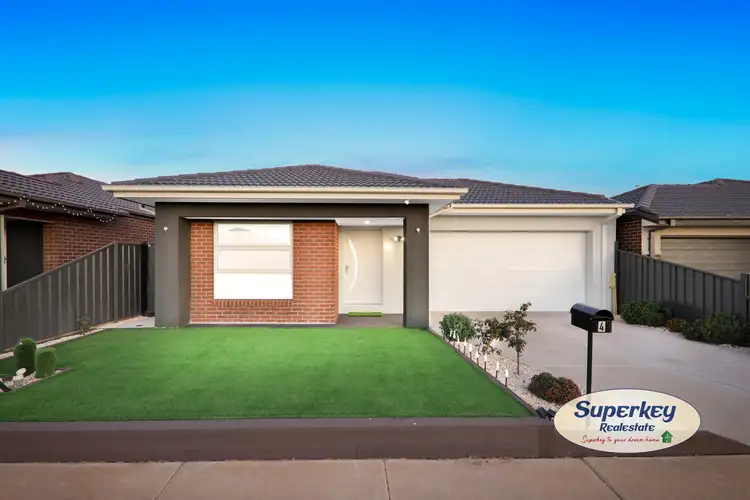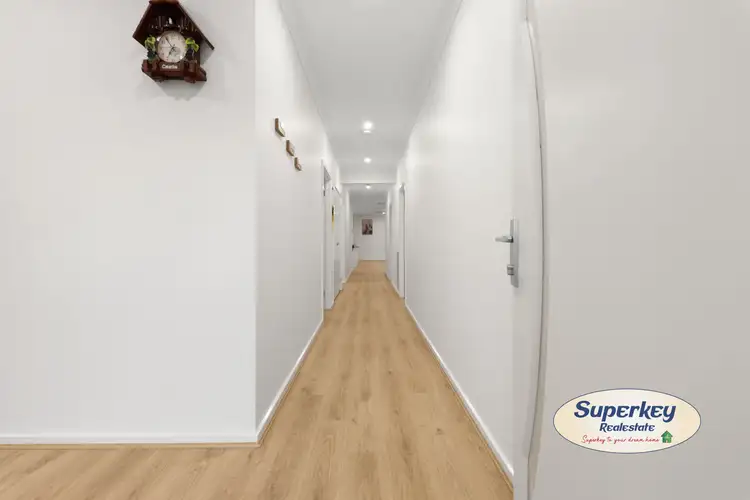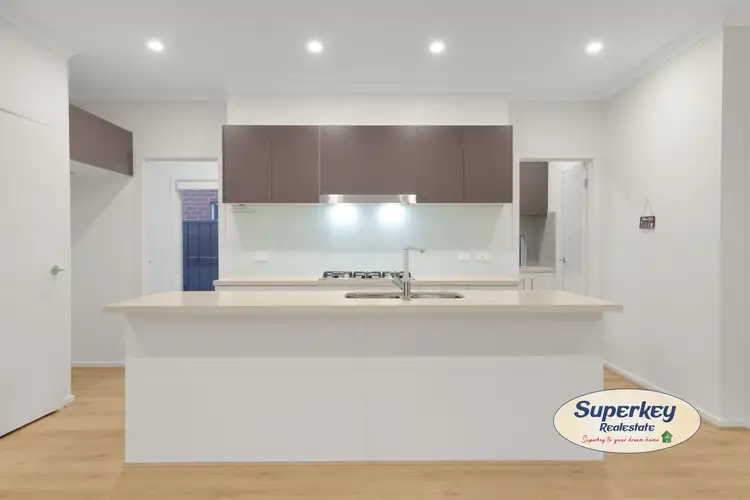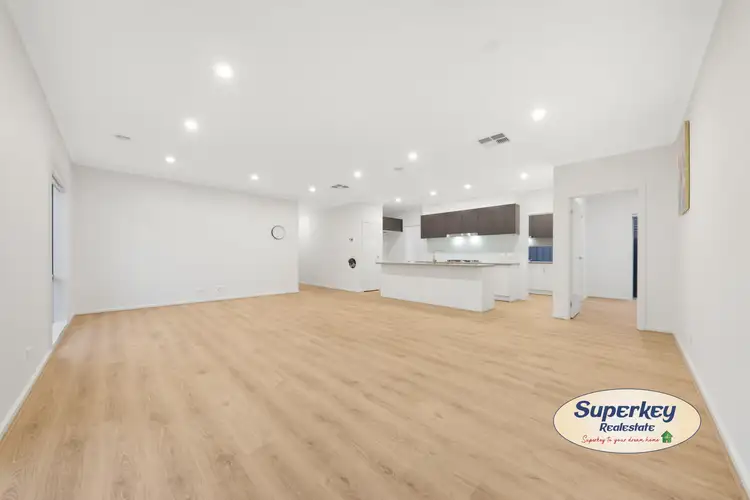$600
4 Bed • 3 Bath • 4 Car • 405m²



+19





+17
4 Homebush Drive, Tarneit VIC 3029
Copy address
$600
- 4Bed
- 3Bath
- 4 Car
- 405m²
House for rent4 days on Homely
Available from: Tue 5 Aug
Rental bond: $2,607
What's around Homebush Drive
House description
“Ideal Family Rental Home in a Grand Central Estate Location!!! Dual Master bedroom, Dual Kitchens + Alfresco + Rumpus + Two Livings + Solar Panels”
Property features
Other features
Dual Master En-suitesBuilding details
Area: 241m²
Land details
Area: 405m²
Interactive media & resources
What's around Homebush Drive
Want to Inspect the House in Tarneit?

Book an inspection
Find a suitable time to book an inspection instantly powered by Inspect Real Estate.
Apply for 4 Homebush Drive

Apply for this rental
Fill out your Snug rental profile and submit your rental application for this property now.
Contact the property manager

Saai Krishna
Super Key Real Estate - Super Key Real Estate
0Not yet rated
Send an enquiry
4 Homebush Drive, Tarneit VIC 3029
Nearby schools in and around Tarneit, VIC
Top reviews by locals of Tarneit, VIC 3029
Discover what it's like to live in Tarneit before you inspect or move.
Discussions in Tarneit, VIC
Wondering what the latest hot topics are in Tarneit, Victoria?
Similar Houses for lease in Tarneit, VIC 3029
Properties for lease in nearby suburbs
Report Listing


