This near new, opulent and immaculately presented home will surpass all your expectations.
With an eye for creative detail, the most elegant and stylish design elements have been artistically curated and are apparent in every room and space of this home.
The size will immediately impress you: four bedrooms, three bathrooms, all with their own separate toilet, positioned on a most generous block of 2,633 sqm.
As soon as you walk in the front door you notice the generous ceiling height, offset with exceptionally high doors and wide passage ways to pass a light filled bedroom, with a spacious ensuite bathroom and built-in robes. Having its own adjacent living room, with the option to install a gas fireplace, creates a unique separate wing for family or guests, seeking exclusive short-term accommodation.
The flexibility and functionality continues as you walk along the entry hallway to a most expansive open plan living and dining area with the gourmet kitchen with its large stone island, taking centre stage. With a double oven, 5 burner gas cooktop, built-in microwave and a bespoke butler's pantry, with a water connection for an ice-making refrigerator, you will want to spend all your time cooking and entertaining your family and friends.
The master bedroom suite, with its own access to the outside lounge area, is sumptuous and stunning: light and luxurious with a most fashionable walk-in wardrobe, featuring its own chandelier, creative hanging and shelving designs to optimise the use of storage and space. The glistening white ensuite continues the feeling of being in the lap of luxury with a matching chandelier and crystal cut handles, stand-alone bath to soak in, double stone vanities with full length mirrors and a mosaic of porcelain floor and wall tiles.
Two further double bedrooms, both with built-in wardrobes and full length mirror sliding doors, can be flexible for family accommodation or curated into a studio or workroom. Together they form another separate wing in the home and are serviced by the second separate toilet and bathroom, inclusive of a fitted bath and shower recess, stone vanity and high-end fixtures and fittings
The perfect lifestyle can continue to be enjoyed within the east facing alfresco patio which incorporates both a casual dining and lounge area, covered by a pergola with plantings of the gorgeous Pierre de Ronsard roses.
The home is nestled in the beginnings of an easy to maintain parkland garden and is a work in progress with a newly planted arc of Thuja Plicata cedar hedge, curvaceous garden beds with a blend of European and native trees and shrubs and the installation of a 20,000 litre water tank for the rear edible and kitchen garden.
This a home where nothing has been missed and other key features are endless: functional laundry with external access to the fold-away clothes line, a cool climate designed home with double glazing, quality lined drapes, full insulation throughout, ducted and zoned reverse cycle heating and cooling, gas boosted solar hot water, 5kw Solar Power system with Fronius Inverter, provincial oak hybrid flooring, plantation shutters, walk-in linen cupboard, gutter guard, auto double garage with internal access and connection to all town services, including NBN connection,
Conveniently located opposite the renowned Trentham Golf Course and minutes walk to the centre of town, local primary schooling and the medical centre, Trentham is now one of the foodie and culture meccas of the Central Highlands, just over an hour from Melbourne. Public transport between Daylesford and Woodend/Kyneton links the V/Line services to Melbourne or Bendigo.
A wonderful, welcoming community spirit to immerse yourself in, you couldn't ask for or expect more of the country lifestyle you deserve.
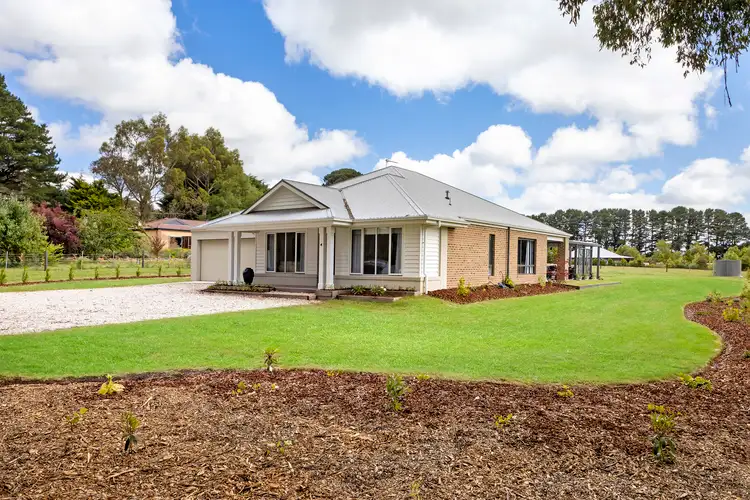
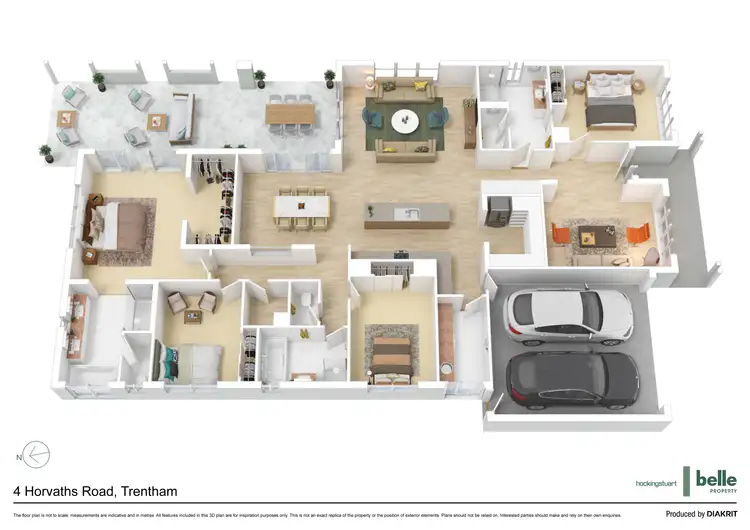
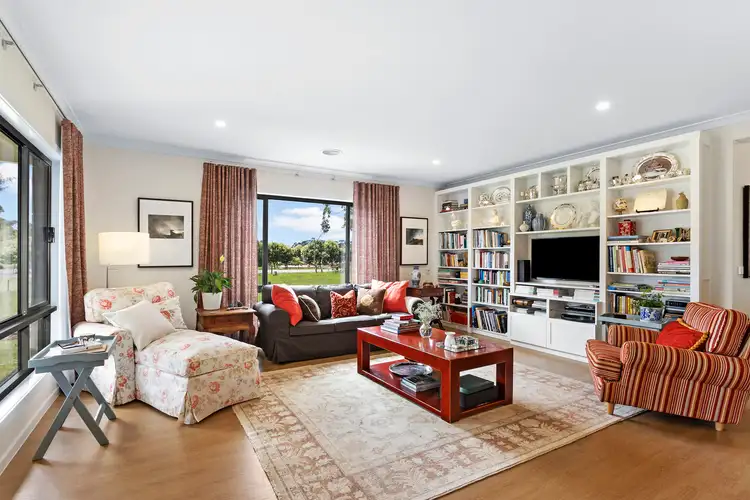



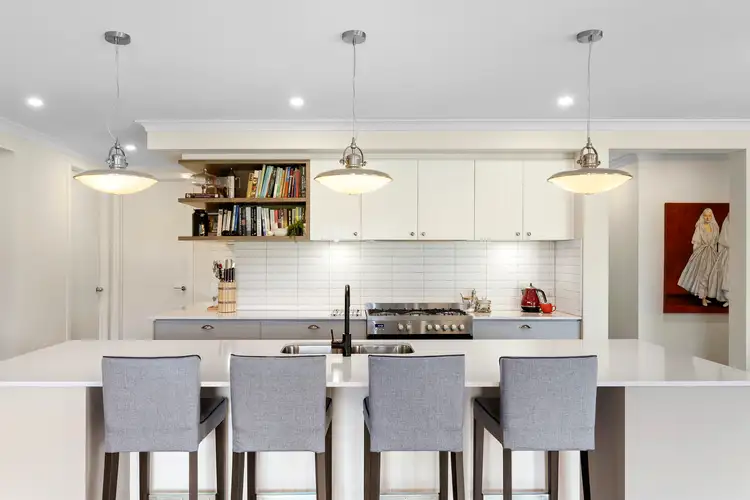
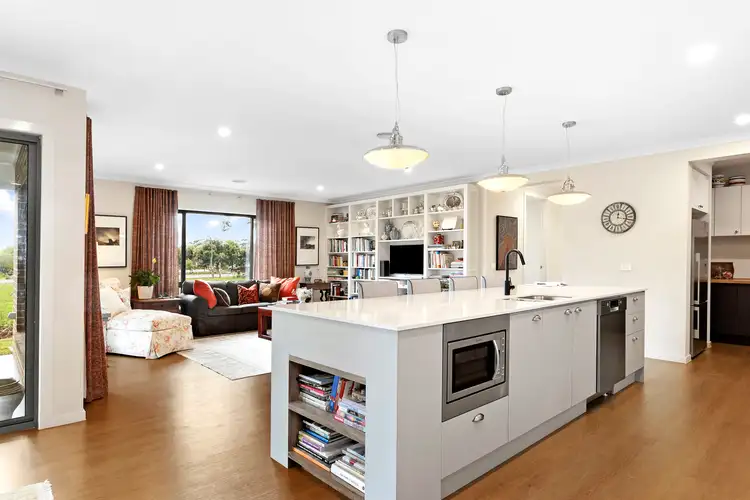
 View more
View more View more
View more View more
View more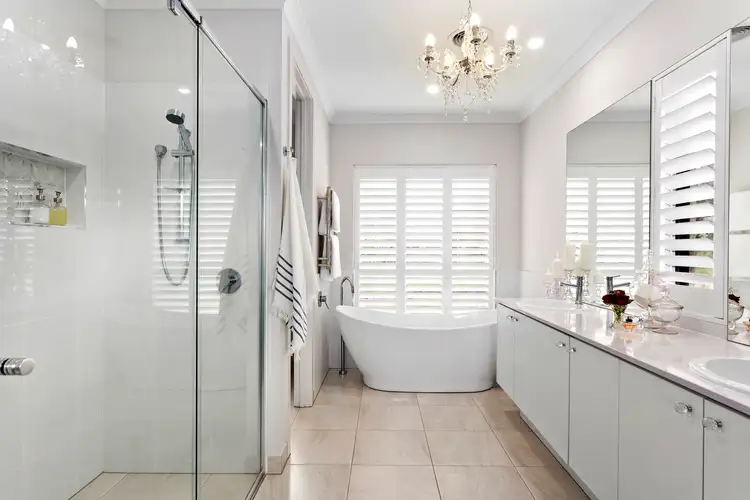 View more
View more
