Brimming with history and grandeur, this is a residence of exquisite character and timeless design. Meticulously crafted nearly 130 years ago, this quintessential Queenslander has retained an array of period detail, with modern finishes that beautifully unite old-world charm with the luxuries of today. Showcasing a stunning frontage of lush greenery, complete with the white picket fence, families of any configuration will delight in the spectacular living and entertaining options on offer.
As you enter, the interior is adorned with gleaming timber floors, VJ walls and soaring ceilings. Featuring traditional casement windows and plantation shutters throughout, the home unfolds through to the open and breeze-filled sunroom, perfect as a relaxed living and dining area. Positioned towards the front of the home, through double French-doors, reveals two of the bedrooms, boasting stylish fixtures and a shared ensuite with shower. The well-appointed kitchen and main living room, or parlour, are at the heart of the home and are timeless in character and design. The master bedroom features a walk-in wardrobe and sophisticated ensuite with opulent marble counter-top and sensationally large, walk-in shower. The duality of the bathrooms are sure to please, as the family bathroom oozes charm, with floor to ceiling wood panelling, pedestal sink and a beautiful claw foot tub. It is only in a home of this calibre, that through superior craftsmanship, a combination of spaces can exude such warmth and ambiance.
Elegantly designed for ease of indoor-outdoor living and entertaining, this home is second to none. Built-in beneath, the home flows from the enclosed carport and workshop, through to a breezeway and large rumpus room, ideal for a lounge area or retreat. Featuring wood grain tile, the space wraps around to your guest-quarters or teenagers retreat, French-provincial in design, with a gorgeous bathroom equipped with shower over clawfoot tub. This space also features a large internal laundry or utility room, and study. Seamlessly integrating indoor and outdoor areas for any occasion, the home flows through to your covered, entertaining alfresco, reminiscent of a tropical hideaway. Surrounded by lush gardens, this space features a bar, BBQ area and powder room, that overlooks the sparkling, pebble-crete pool and sundeck. Undoubtably the hub of all your family gatherings, this space is truly magical in its ambiance. The incredible lifestyle that this home presents to its new owners is unrivalled in its elegant design.
A testament to its rich history, it is not everyday that a property of this calibre comes to market, especially in such a sought-after location. Positioned at the end of a quiet street, with only one neighbour, you can enjoy the tranquillity of this private sanctuary in the heart of Hermit Park. Just a stones throw from all your major amenities, schools, restaurants and cafes, and only a short drive to Castletown Shopping Centre and the CBD.
Call me today to Explore this sensational opportunity, before it's too late! Building & Pest Report is available upon request.

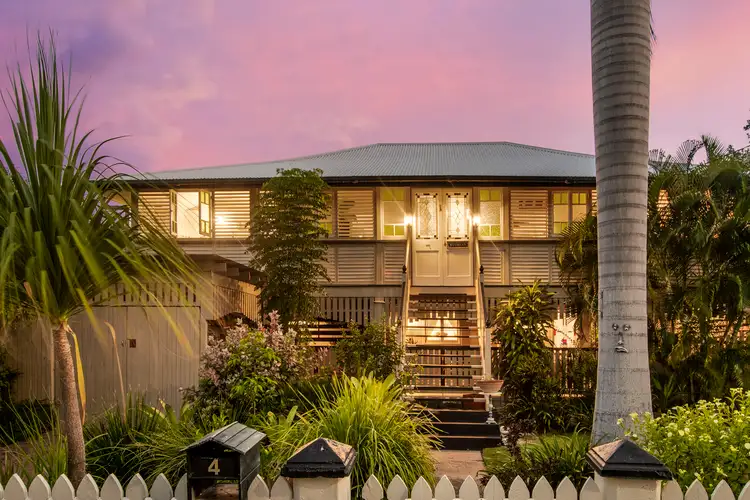
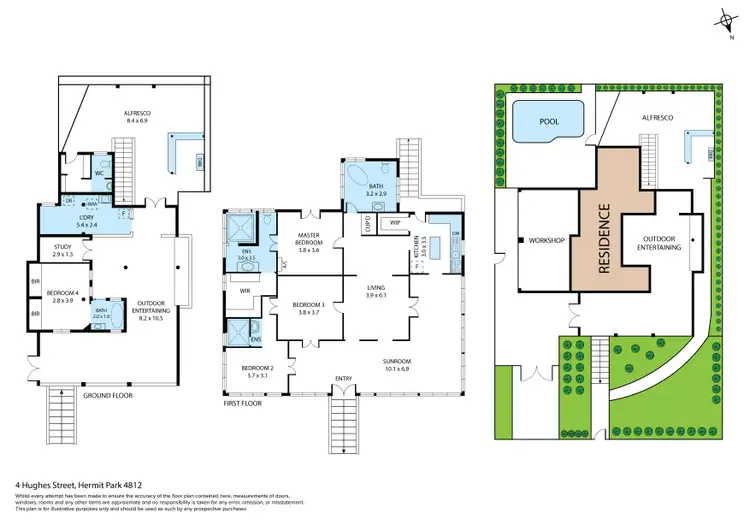
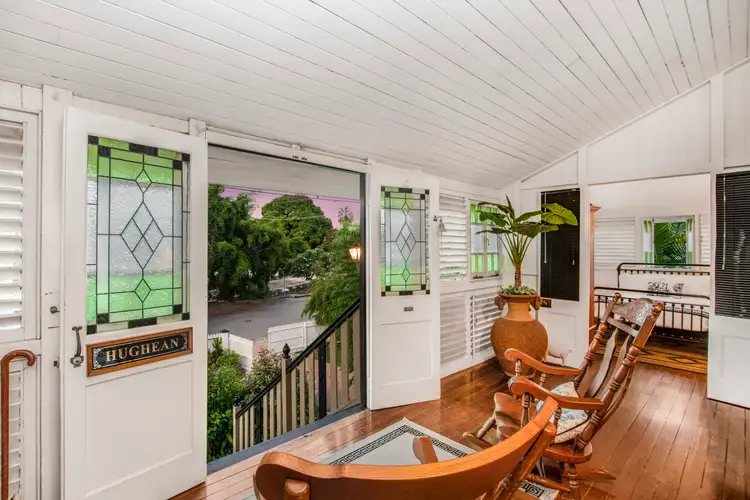
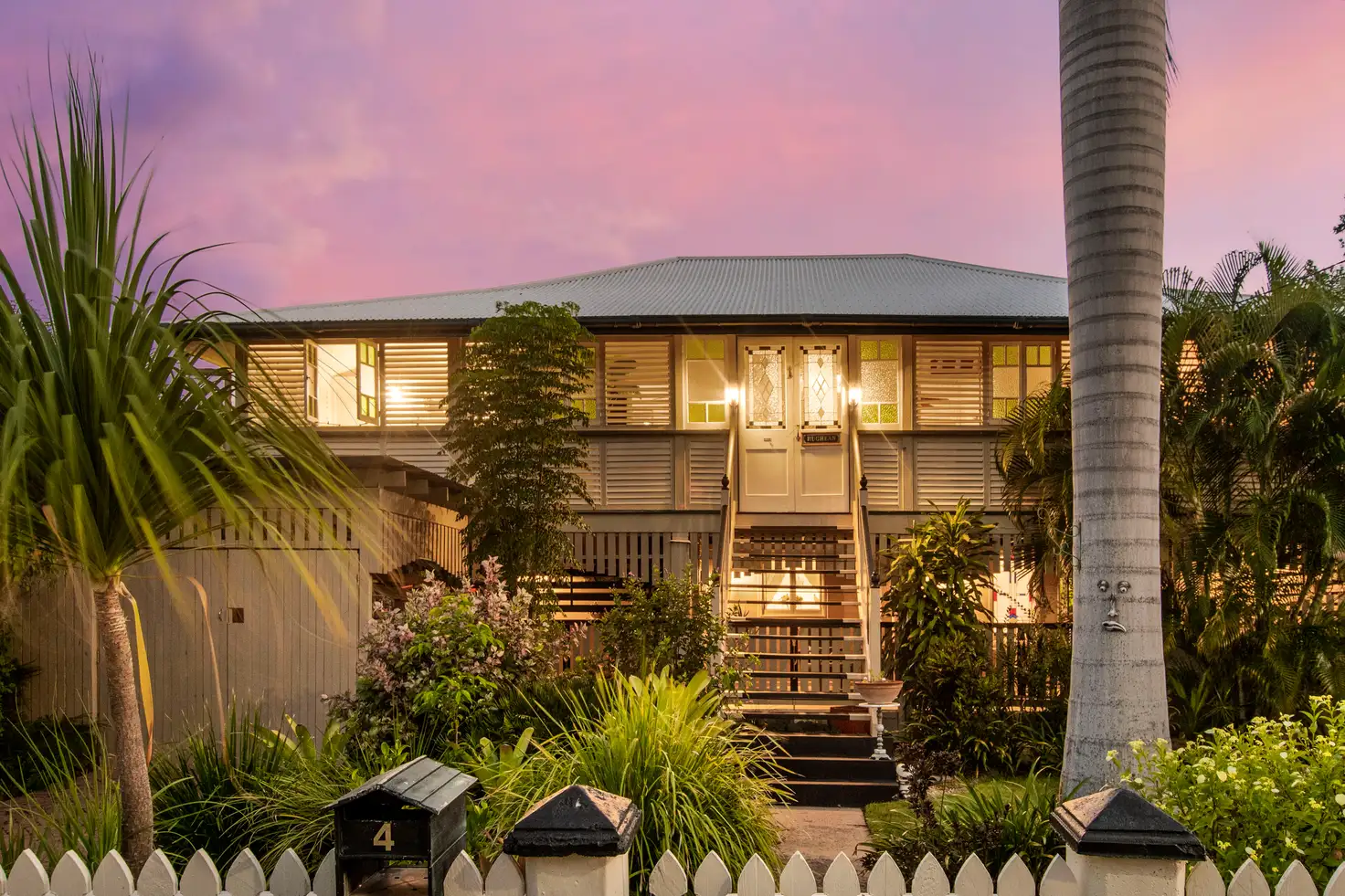


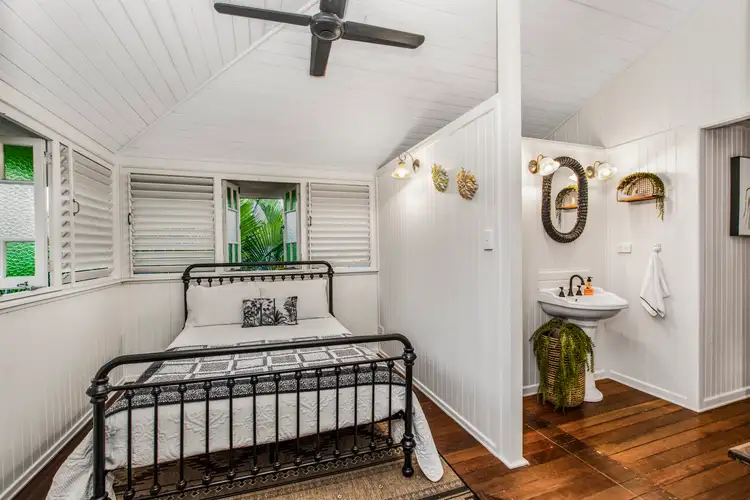
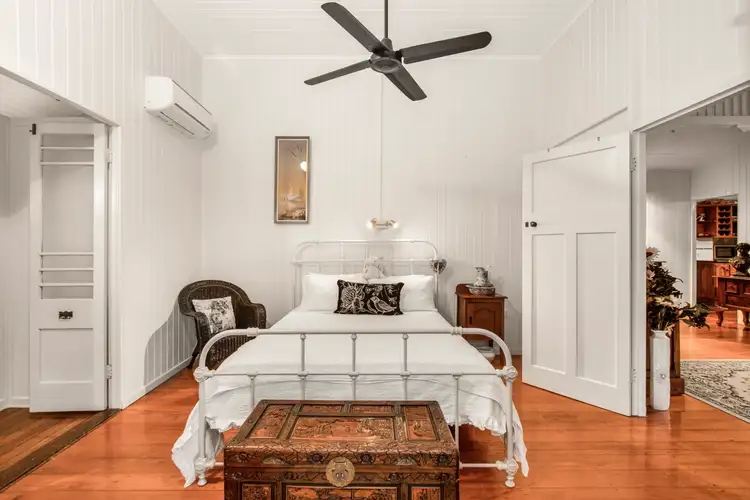
 View more
View more View more
View more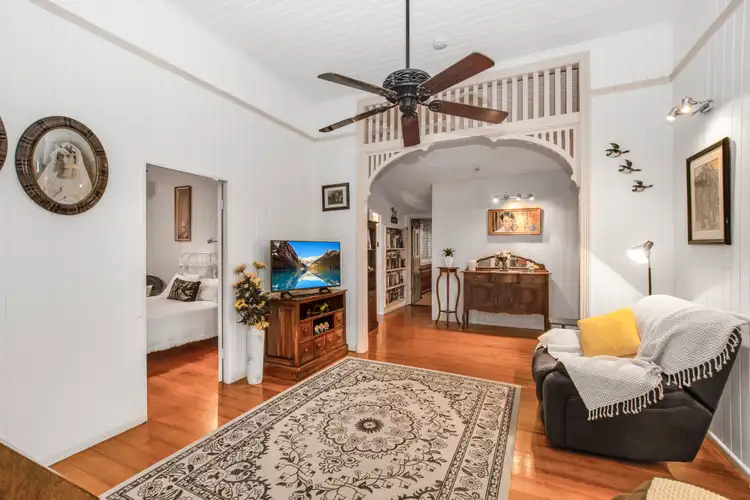 View more
View more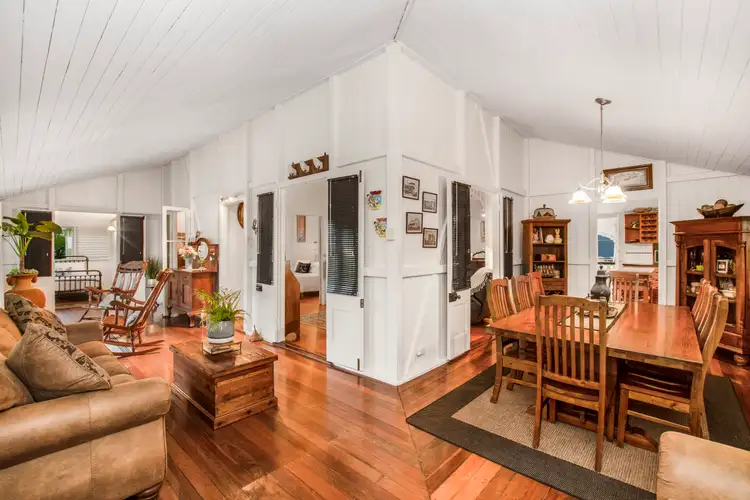 View more
View more

