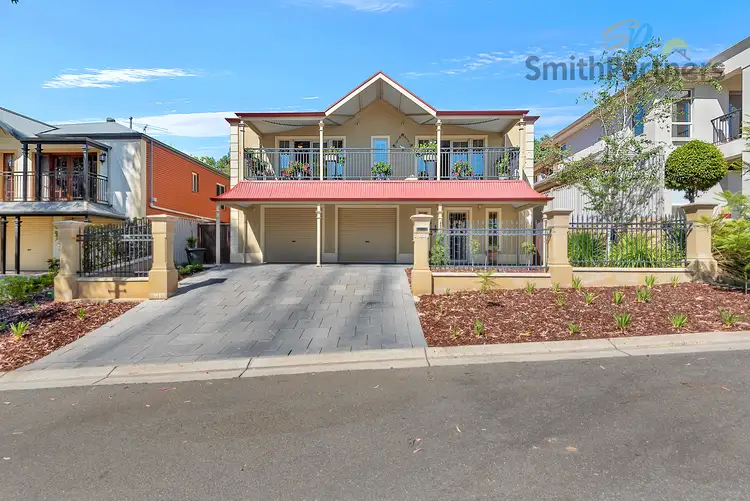but you won't find another one like this!
Complete home automation with superb quality fittings in a enviable location you will love to call home!
This beautifully built hillside style residence contains features that will definitely get you excited and leave you in awe!
The level of energy efficiency, top of the range appliances and ease of living this home will bring to the astute, fortunate buyer can only be fully appreciated by your personal inspection.
Pillar and wrought iron fencing sets the standard and gives you a hint of what to expect once inside this luxury abode.
Wide front balcony and verandah provide plenty of protection from the elements and a shady spot to sit and enjoy your morning cuppa over looking the reserve and enjoying the tranquil sound of birds singing.
The ground floor contains a generous double width garage with internal access door into the home and access to additional storage under the floor.
The home theatre or fourth bedroom features bathroom with floor to ceiling tiles, frameless shower cubicle and ground floor toilet.
Gorgeous timber staircase leads you up to large living room with rich timber floors, double glazed French doors open to wide balcony. Plantation shutters, designer ceiling fan and 2.7m high ceilings with Victorian cove cornice.
The master suite also boasts French doors that open to the balcony, walk in robe and en suite bathroom with dual basins, frameless cubicle and floor to ceiling tiles.
Natural Sandstone adorns the floors to rear living, dining and kitchen areas, creating an earthy, calming and practical space.
Designer kitchen is superbly fitted with stylish granite benches, long enough to cater for the largest of dinner parties. State of the art 900mm Miele oven, gas cook top and range hood. Also fitted with Miele dishwasher
Luxurious main bathroom also features dual China basins, sumptuous corner spa, floor to ceiling tiles, heated towel rails and one of the many heated floors throughout the home.
Bedroom two and three are both fitted with quality built in wardrobes, practical flooring and plantation shutters.
Custom made, wide, glass, double stacker sliding door creates an almost seamless transition from inside this home to the hardwood decked, alfresco entertaining area. Track blinds create a cool shady environment to enjoy weekend barbecue's with lovely outlook to the established, private rear garden
Additional features in this home are many. Here are some of the attractions
C-Bus (Clipsal) Home Minder System (controls lighting, heated flooring, security system, irrigation)
Electric under floor heating (living, family, all bathrooms, theatre, entry, kitchen, living and hallway)
Heated towel rails
Three in one heat/fan lights to bathrooms
Two gas instantaneous hot water services
Ducted reverse cycle air conditioning
Indoor and outdoor Ceiling fans
Ducted vacuum system
Double glazing
Western Red Cedar plantation shutters to living and bedrooms
Polymer plantation shutters to wet areas
Whirly Birds on the roof
Steel frame
Sarking (Sisalation)
Retractable screens to French doors
Intercom system
Provision for electric gates
3 phase power
1 KW solar system
Water tap and waste pipe to garage for washing machine connection
Mains gas BBQ point
Pet doors to laundry and garage
Ground floor theatre room is pre wired
Gas provision to living room
Wide hardwood deck with gates to enable access down the side to the rear garden.
The list goes on...
The location is simply superb.
Quiet court location with no homes directly across the street, just green reserve.
A short walk to parks and playground. Regular bus link for those city commuters or a few minutes in the car and your at the Stables Shopping Centre or The Grove Shopping Centre, Medical Centre's, Food court with your choice of cuisine.
Close to Our lady of Hope primary School, Greenwith Primary, Greenwith early learning and kindergarten, Montessori child care.
High Schools include Golden Grove, Pedare and Gleeson College.
So if you want to enjoy a country lifestyle with the convenience of top class facilities, in a home that has everything that opens and shuts,
Call me today as these homes are a rare find!








 View more
View more View more
View more View more
View more View more
View more
