Set within a leafy street in the sought after Canterbury Gardens Estate, this well presented residence is framed by a thriving landscaped garden and offers immediate access to a host of local amenities, including parks, trails, shops, schools and public transport.Occupying a spacious 783m2 (approx.) block and presenting to the market for the very first time, this solid brick home has been built with enduring quality that has withstood the test of time and is ready to accommodate the needs of a busy couple or young family.This much-loved residence features a combination of formal and informal living options, beginning with the spacious fireside lounge boasting an ambient Coonara, flowing through to the adjoining dining room with large windows inviting lush greenery into the interior, then finally onto the casual living hub incorporating the family and meals areas.Stepping outdoors from the meals area, the extensively paved and covered entertaining zone begs to be enjoyed, overlooking the sizable and secure rear yard where there's ample space for children and pets to relish. Whether you're hosting a barbeque lunch or large party, this home is equipped to handle anything you throw at it.Everything you need for daily meal preparation is at your fingertips in this fully equipped kitchen, comprising an updated electric wall oven, gas hotplate, dishwasher, ample cupboards, large pot drawers and breakfast bar. The convenient placement of the kitchen allows easy access to both dining areas and outdoors.The master is enhanced with a walk-in robe, split system air-conditioning and a semi ensuite with large shower and floor-to-wall tiles. The superb layout positions the additional large robed bedrooms away from the master for complete privacy and share the main bathroom which incorporates a bath, shower, timber vanity and adjoining toilet.Enjoying a north facing aspect, every need has been met with inclusions designed to make everyday life a lot more comfortable, such as; highly functional laundry with cupboards, split system heating and cooling, LED lights, downlights, generous linen and storage cupboards, external canvas awnings, multiple water tanks with pump, shed and double carport with remote access.Designed with internal brick walls, the home is geared to handle the wear and tear of an active family and requires no upkeep, leaving more time to spend elsewhere. For the keen renovator, there's also the opportunity to paint or render the walls - just two of many available options.Suitably positioned within close proximity to ample local services, including being just a short walk from Arrabri Kindergarten, Bayswater North Primary School, Canterbury Gardens with playground and barbeque area, as well as only a brief commute to; Bayswater Railway Station, Canterbury Gardens Shopping Centre, Tintern Grammar and EastLink freeway for a direct route to Melbourne City Centre.This move-in-ready home offers a bright future ahead.Proudly marketed by Barry Plant Real Estate CroydonFor further information contact Carl Payne 0413 589 800 or [email protected]
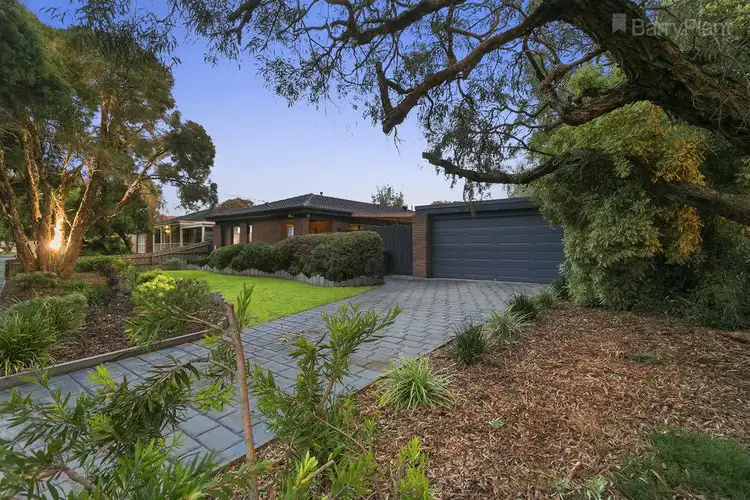
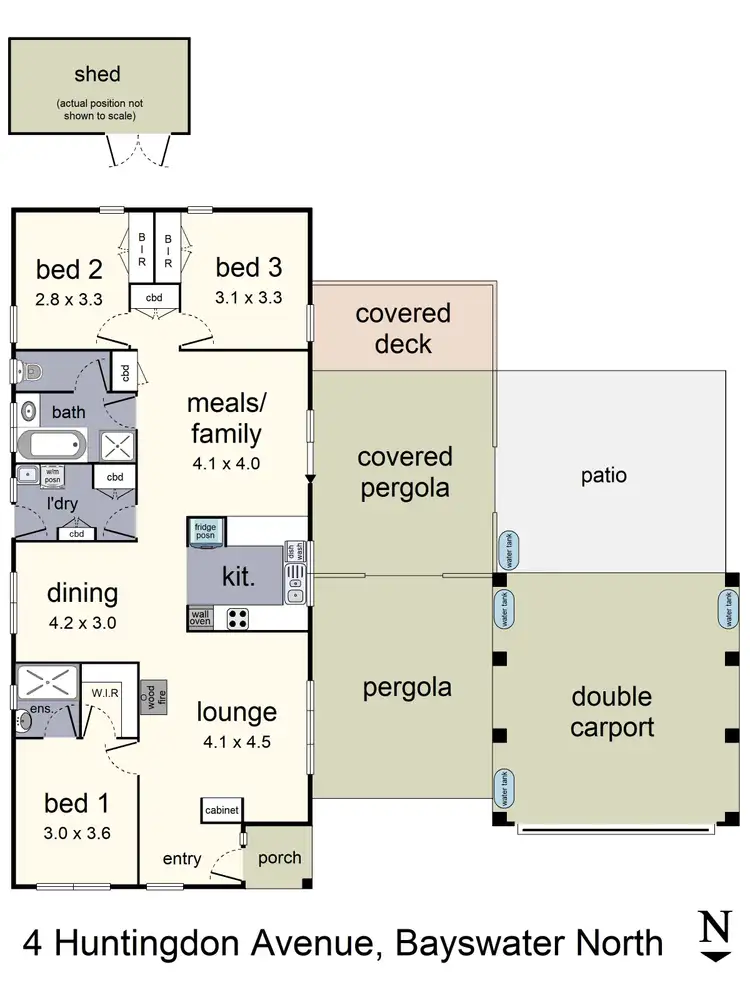
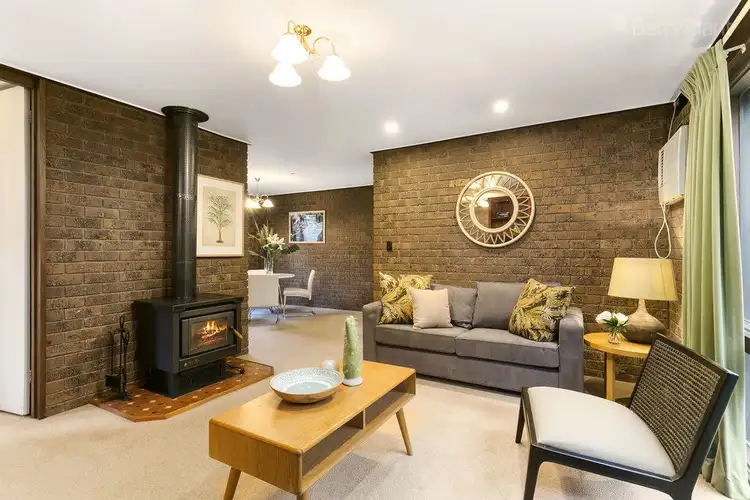
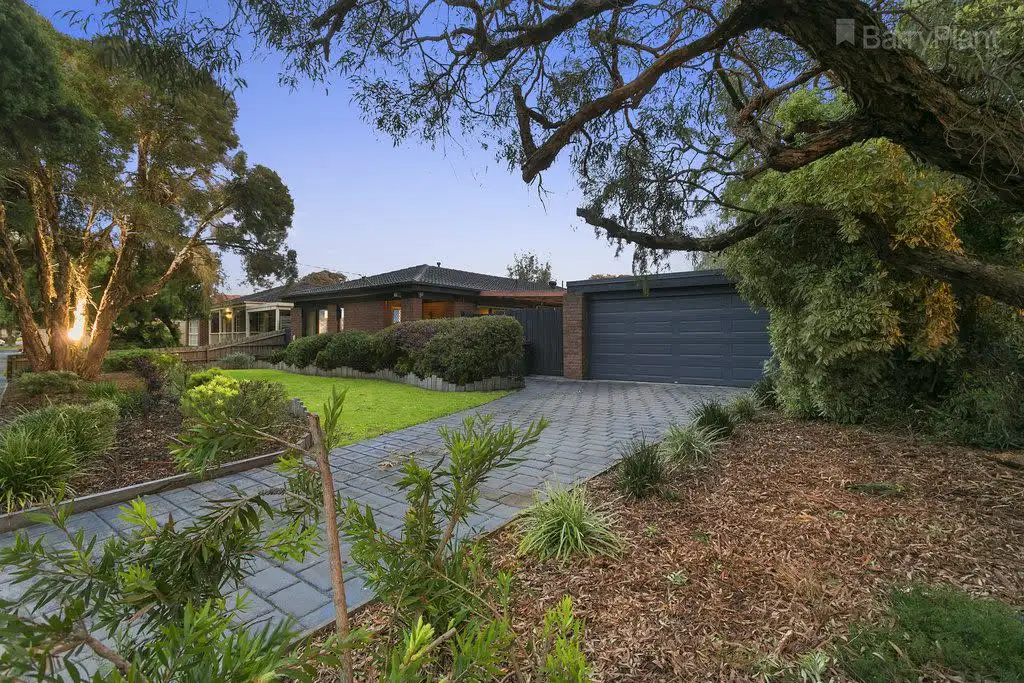


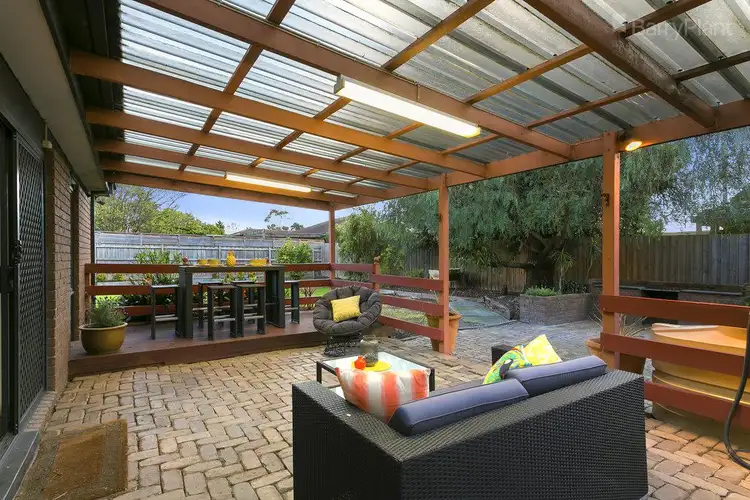
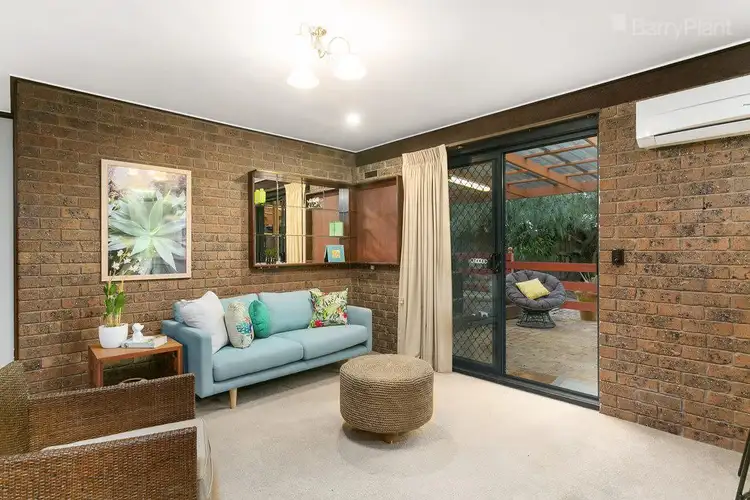
 View more
View more View more
View more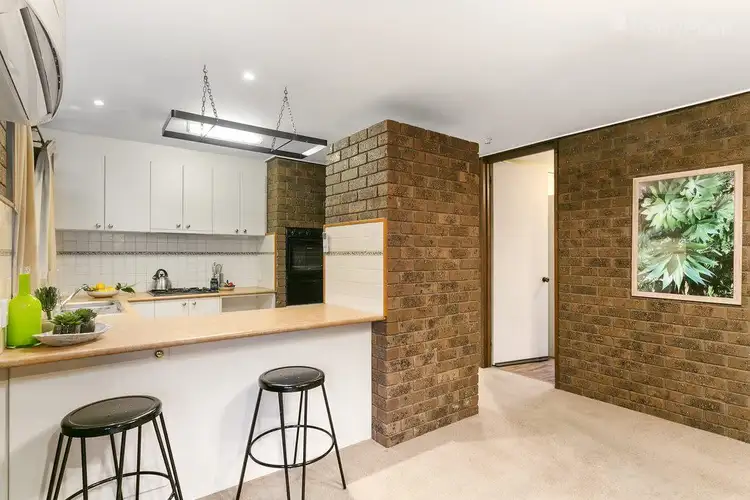 View more
View more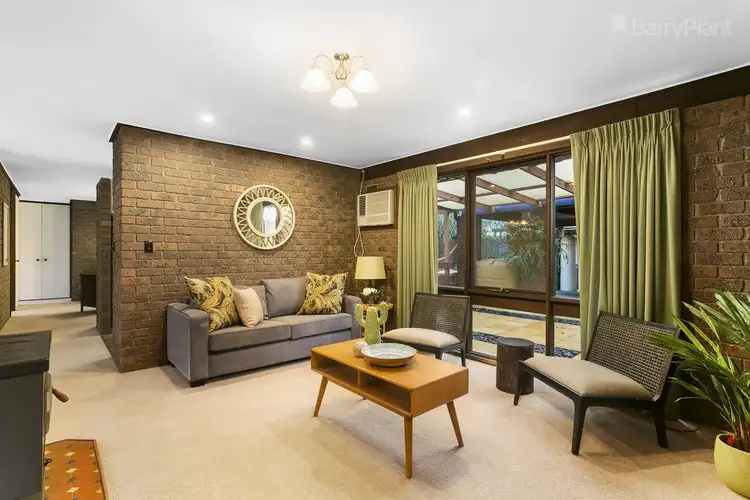 View more
View more
