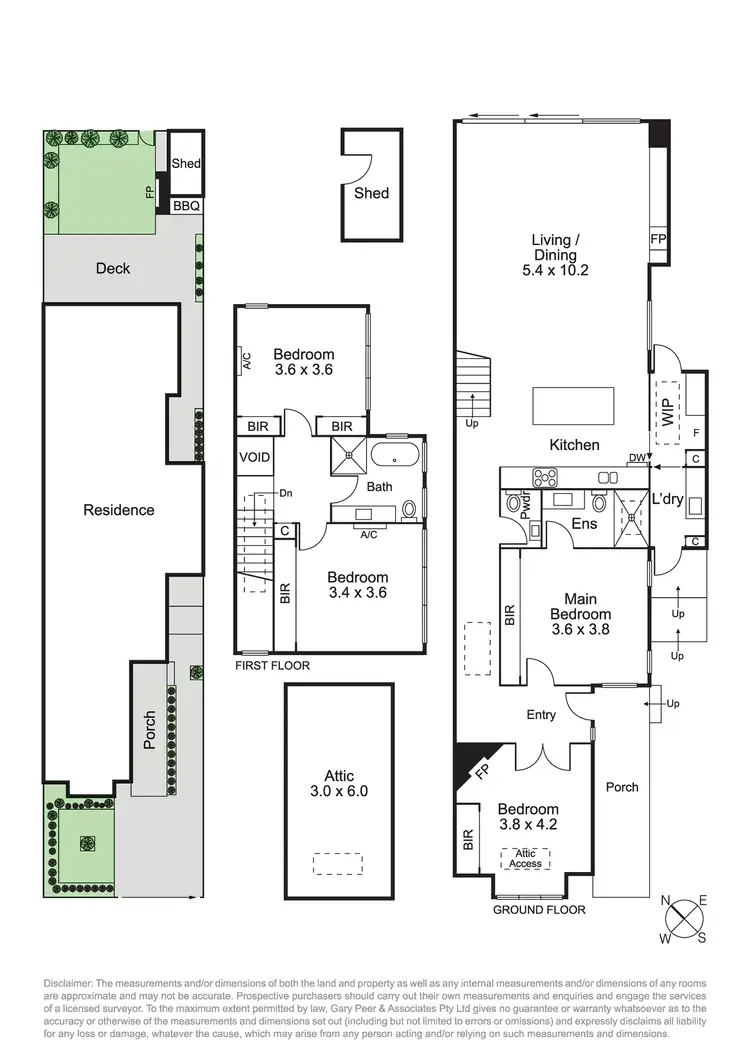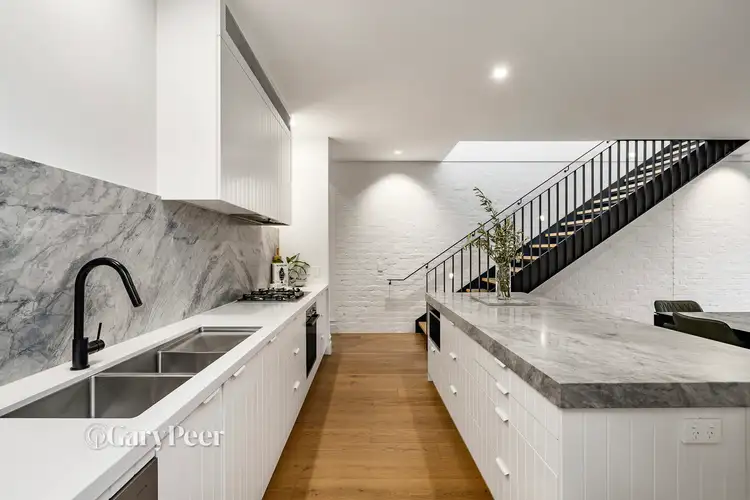Recreated from the ground up, an aesthetic of perfection combines superb design by JTA Architects with a high-end renovation & world class fixtures & fittings in this exquisite residence. With an immaculate circa 1915 Edwardian exterior complementing a glorious interior, sublime period features create a faultless environment. An illuminated open plan living & dining domain is enhanced by a culinary kitchen with stone island benches/breakfast bar, a suite of Bosch appliances, a butler’s pantry & laundry. An absolute seamless connection through a wall of stacker sliding doors reveals an entertainers deck, landscaped garden, a feature open fireplace, a concealed shed & a door to a rear lane leading to the park. Furthering the allure, the parents retreat includes built-in wardrobes & a seductive hotel style ensuite with the finest stone, concluding with a second fitted bedroom or elegant home office. Two upstairs bedrooms with built-in wardrobes & split systems are served by a sumptuous family bathroom with a bath. Further luxurious amenities include keyless entry, reverse cycle heating & cooling, double glazed windows, aluminium and steel window frames, electric gate to one car space, reticulated watering system, plantation shutters, engineered French oak floorboards, a mixture of terrazzo, porcelain & Super White Dolomite stone surfaces, attic storage, fans, wood heater, powder room, heated floors & dimmable & LED accent lighting. This is just a small taste of life in a prized pocket in the Elsternwick Primary & Elwood College zone’s, transport, so many local villages such as Elsternwick, Gardenvale & Elwood, the beach & the newly landscaped Elsternwick Park at the end of your street for an idyllic lifestyle.








 View more
View more View more
View more View more
View more View more
View more
