A stylish combination of fine finishes, dazzling detail and a premium court address, this irresistible 4 bedroom (plus study) family home captivates with contemporary flow and poolside indulgence. Everything about this elegant entertainer will inspire from the divine natural light filtering through every room to the exquisite period features and carefully crafted renovation.
Beyond a charming porch and foyer entry, discover a relaxed formal lounge warmed by a gas log fireplace. All four light-filled bedrooms are staged up front with the master suite boasting wall-to-wall built-in robes and a private, fully tiled ensuite.
The property spectacularly opens up to reveal the spacious comfort of open-plan living and dining, underscored by a state-of-the-art, stone-surfaced kitchen graced with an inviting island bench and Bosch and Blanco appliances. Under towering vaulted ceilings, this skylit heart of the home is designed to encourage entertaining with seamless access to a sizeable, north-facing timber deck. This intimate outdoor space adds a genuine sense of occasion to any celebration with a direct connection to the kitchen through neatly placed sliding glass.
The efficient and effective use of space inside and out is a triumph of thoughtful planning with the luxury living extending outdoors through bi-fold doors. Enjoy a seamless transition to a heated swimming pool and spa, poolside terrace, and a sheltered alfresco deck. Tailor-made for private everyday living, this outdoor oasis has been designed for entertaining not maintaining. Relax, unwind and indulge with family and friends in a true position of privilege.
Comprehensive features of this stunning family home include a work-ready study, a luxurious bathroom with a freestanding bath and fully tiled walk-in shower, large laundry, extensive heating/cooling plus an air filtration system, secure alarm, and so much more. All of the period features on display add character and value including intricate lacework on the porch, elaborate ceiling roses, and delicate cornice work.
Enjoy easy access to Melbourne’s leading schools, the local beach, and Bay Street’s rail, retail and restaurants. A cut above in style and flow, an inspection of this special family home will prove to be a genuine treat!
At a glance...
* 4 large bedrooms with built-in robes, main with a private ensuite
* Spacious and sunlit open-plan living and dining with custom-built cabinetry
* Formal lounge with a sleek remote-controlled gas log fireplace
* Stone-finished kitchen with an inviting island bench and high-end stainless-steel appliances
* Private home office
* Luxe, family-sized bathroom with a freestanding bath and fully tiled walk-in shower
* Separate WC
* Large laundry with ample storage and bench space
* Gas and solar heated swimming pool and spa
* Sheltered and supersized alfresco timber deck
* Poolside terrace with awning
* Intimate north-facing timber deck with handy window servery to kitchen
* Secure alarm system
* Ducted heating and refrigerated cooling plus additional split-system heating/cooling
* HRV air filtration/purification system
* Character-rich period features
* Plantation shutters
* Silk curtains in the master suite
* Recessed down-lighting
* Engineered oak flooring and 100% wool carpet
* Auto-gated entry with off-street parking for up to 3 cars
* Leafy established front garden
* 3 x 1,670 litre water tanks
* Moments from schools, transport, shopping, restaurants, parkland and the beach
Property Code: 2253

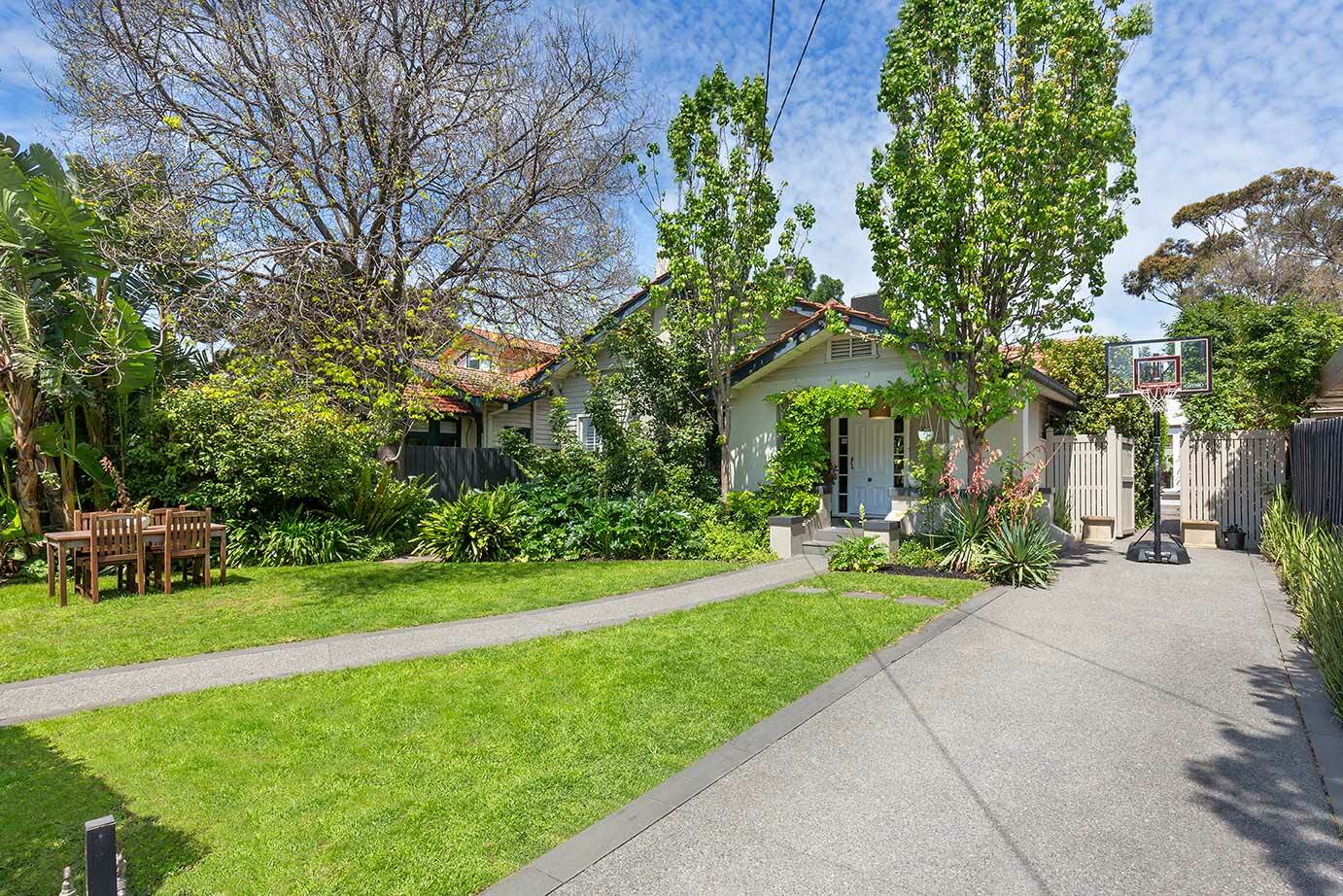

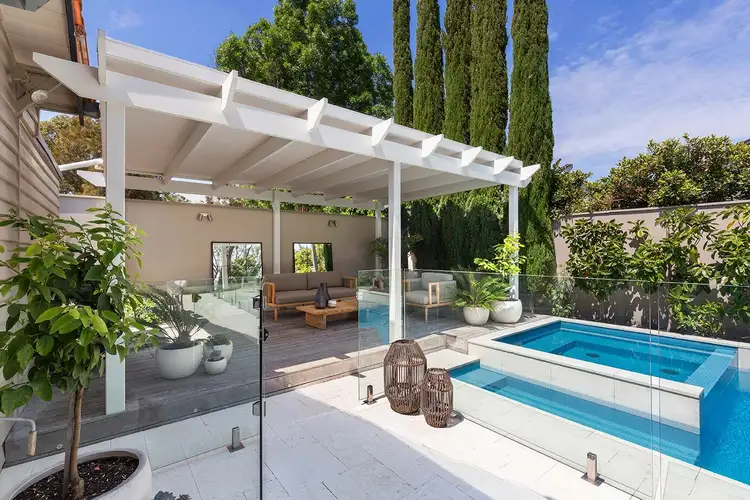
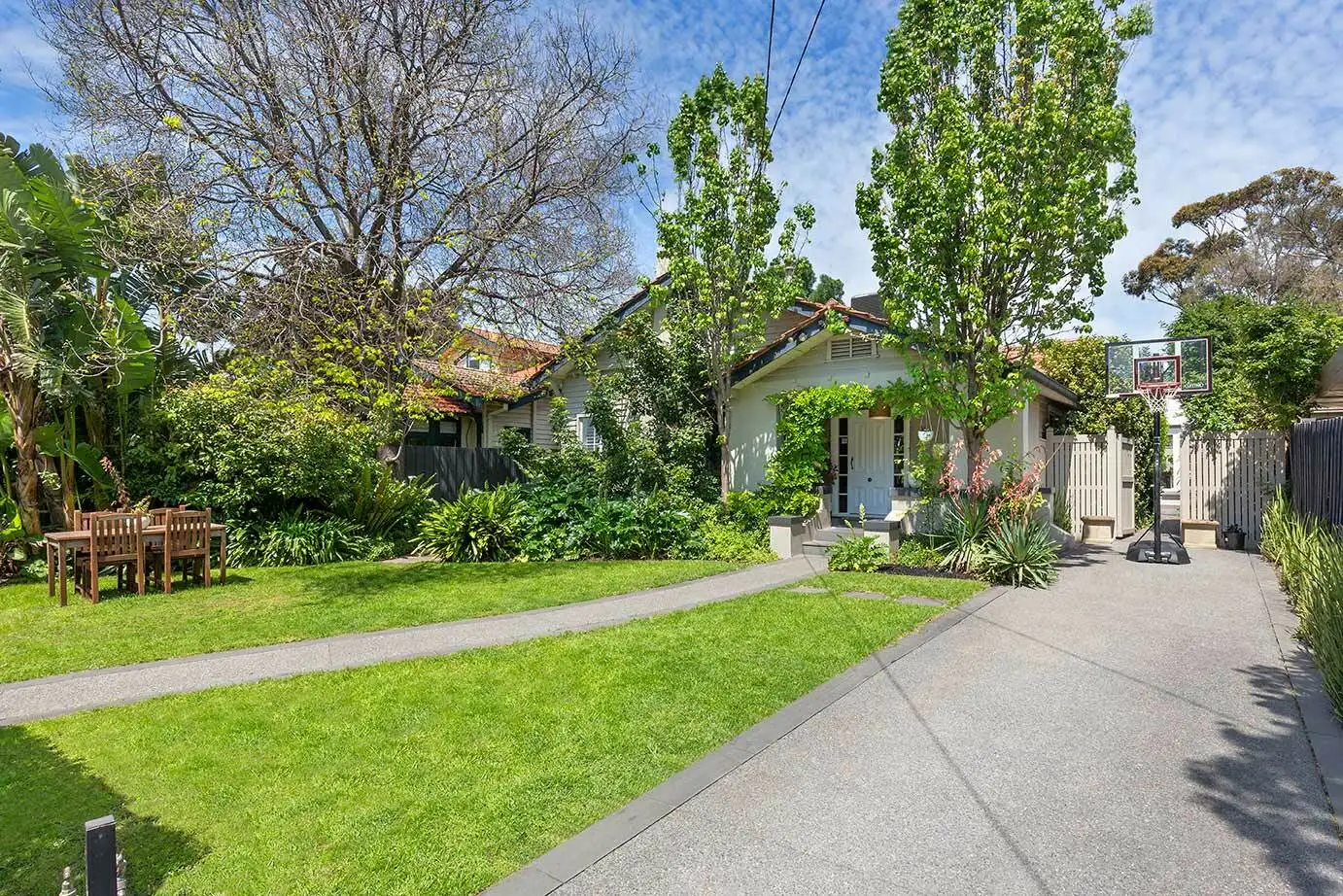


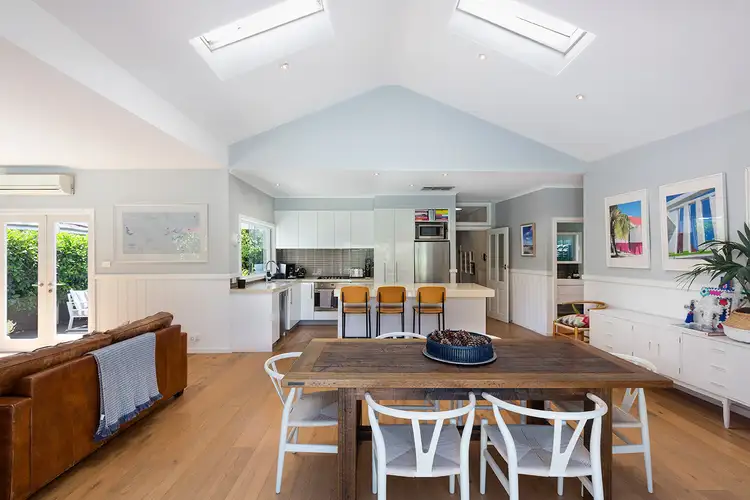
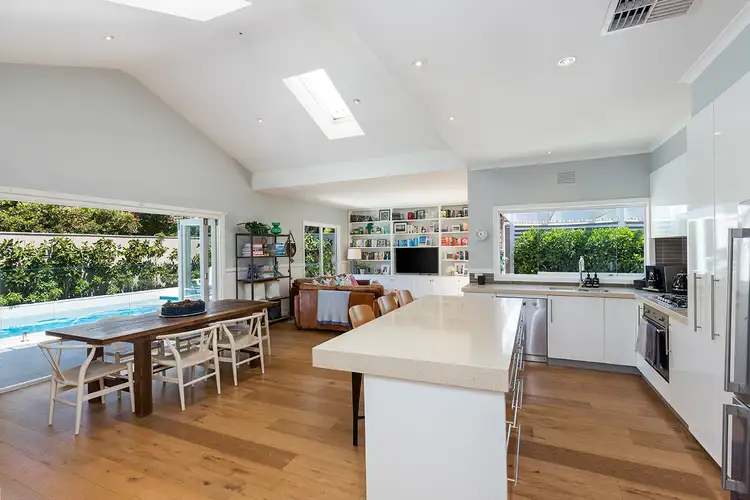
 View more
View more View more
View more View more
View more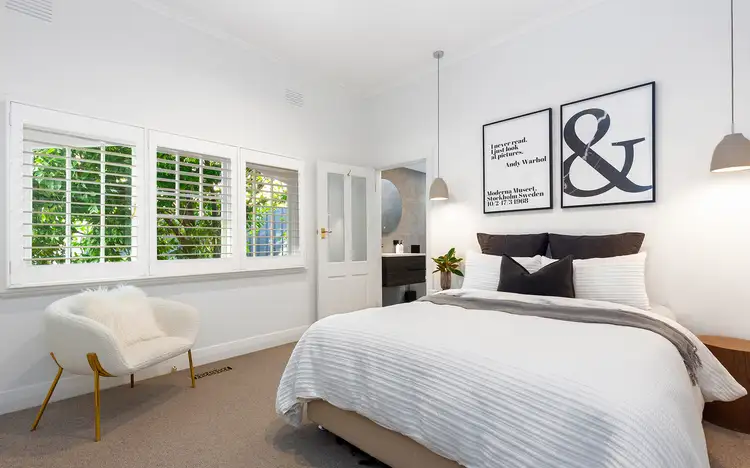 View more
View more


