Boasting a prime position opposite reserve, framed by leafy established gardens, this outstanding home showcases quality, character, contemporary inclusions, and an enviable lifestyle.
Positioned in a tightly held area within easy access to popular schools, shops and amenities, the beautifully designed residence has cleverly utilised space, to provide exemplary living zones and a versatile floorplan.
Spanning two light-filled levels, the property offers idyllic orientation and has been extensively updated to provide desirable modern comforts.
Currently offering a flexible 3 bedroom ensuite design, the upper level boasts a welcome retreat, with a segregated living area and spacious master suite featuring walk-in robe and ensuite.
At the heart of the home, a superb gourmet kitchen and inviting living areas with beautiful timber floors, flow effortlessly to your choice of north or south facing merbau decks, ideal for relaxed year-round entertaining with family and friends.
Featuring an array of plantings that include extensive citrus and fruit trees, the alluring gardens provide plenty of privacy, and create a tranquil setting to retreat and unwind.
With simply too many features to list, we encourage you to view this outstanding home, and enjoy the lifestyle and convenience this fantastic prospect has to offer.
To arrange an inspection contact Rick and Tina Meir on 0408 588 770.
Attributes:
*Renovated kitchen - Caesar Stone benchtops, large 5 burner freestanding gas stove, sleek soft closing drawers and ample cupboard space.
*Spacious lounge/living area with polished floorboards - opens onto front and rear merbau decks.
*Double glazed timber bi-fold doors include dust free recessed shutters for the ultimate in privacy and convenience.
*Master bedroom upstairs includes walk in robe, ensuite and adjoining parents retreat/living area.
*Two additional bedrooms downstairs, one with built in wardrobe.
*Separate dining area downstairs, with potential to create study/additional room.
*Attached brick two-car garage with additional parking behind, and a double driveway.
*Impressive mezzanine storage in garage roof space.
*Ducted gas heating and ducted evaporative air-conditioning.
*Asko Dishwasher
*Rheem gas hot water heater.
*Ceiling fans upstairs.
*Storage shed outside plus additional undercover carport - good for bikes/motorbike.
*Enclosed rear garden featuring established fruit trees including mandarin, lemon and grapefruit.
*Sunken fire pit area in the backyard.
*Private front garden with an array of plantings that include large native hedge, young plum tree and stunning display of 'Dutch Blue Giant' Agapanthus.
*Drip line watering with manual timer.
*Electronic garden watering control has been installed.
*Two easily connected entertaining decks, one fully open summer-perfect north deck in a 120sqm (approx) private front yard, and to the rear a winter-suitable covered south facing merbau deck, which are directly connected by a generous open plan living area featuring double glazed oak doors.
*Close to parks, schools & public transport, short drive to Cooleman Court, Woden Town Centre & major arterial roads.
*Very close proximity to NBN node
Nearby:
*Cooleman Court Shopping
*Fetherston Ridge
*Mount Oakey Reserve
*Mount Stromlo Forest Park
*Stromlo Leisure Centre
*Arawang Primary School
*Orana Steiner School
*Mount Stromlo High School
*Canberra College
Statistics (all figures are approximate):
UV: $452,000 (2021)
Rates: $782 p/q (approx)
Land Tax: $1,143 p/q (approx)
Note: Land Tax only applicable if not your primary residence
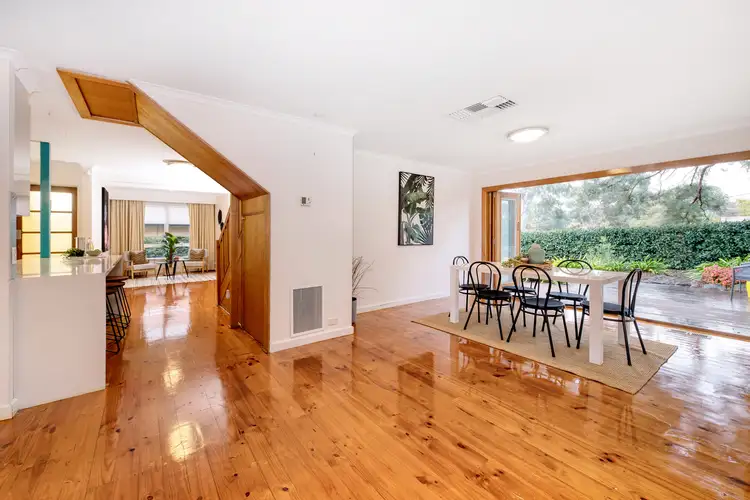
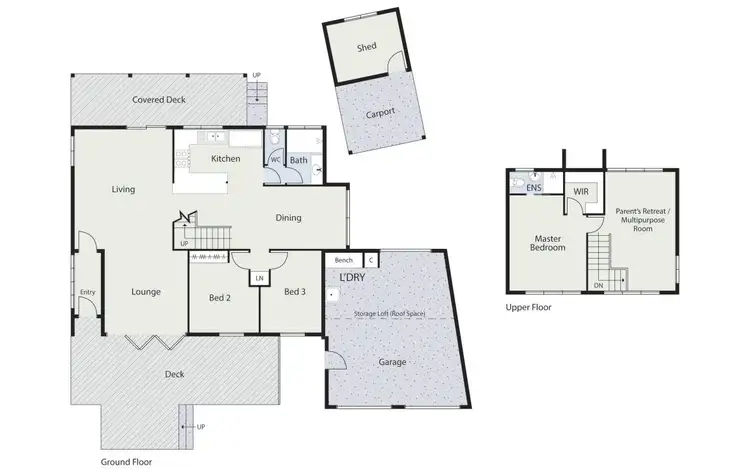
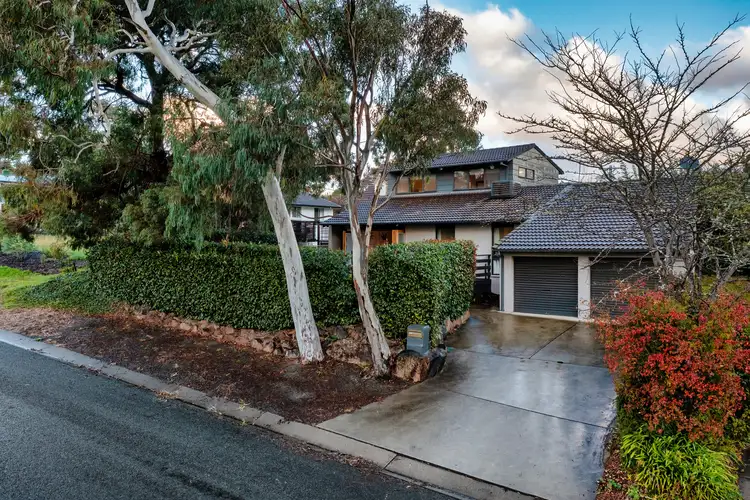
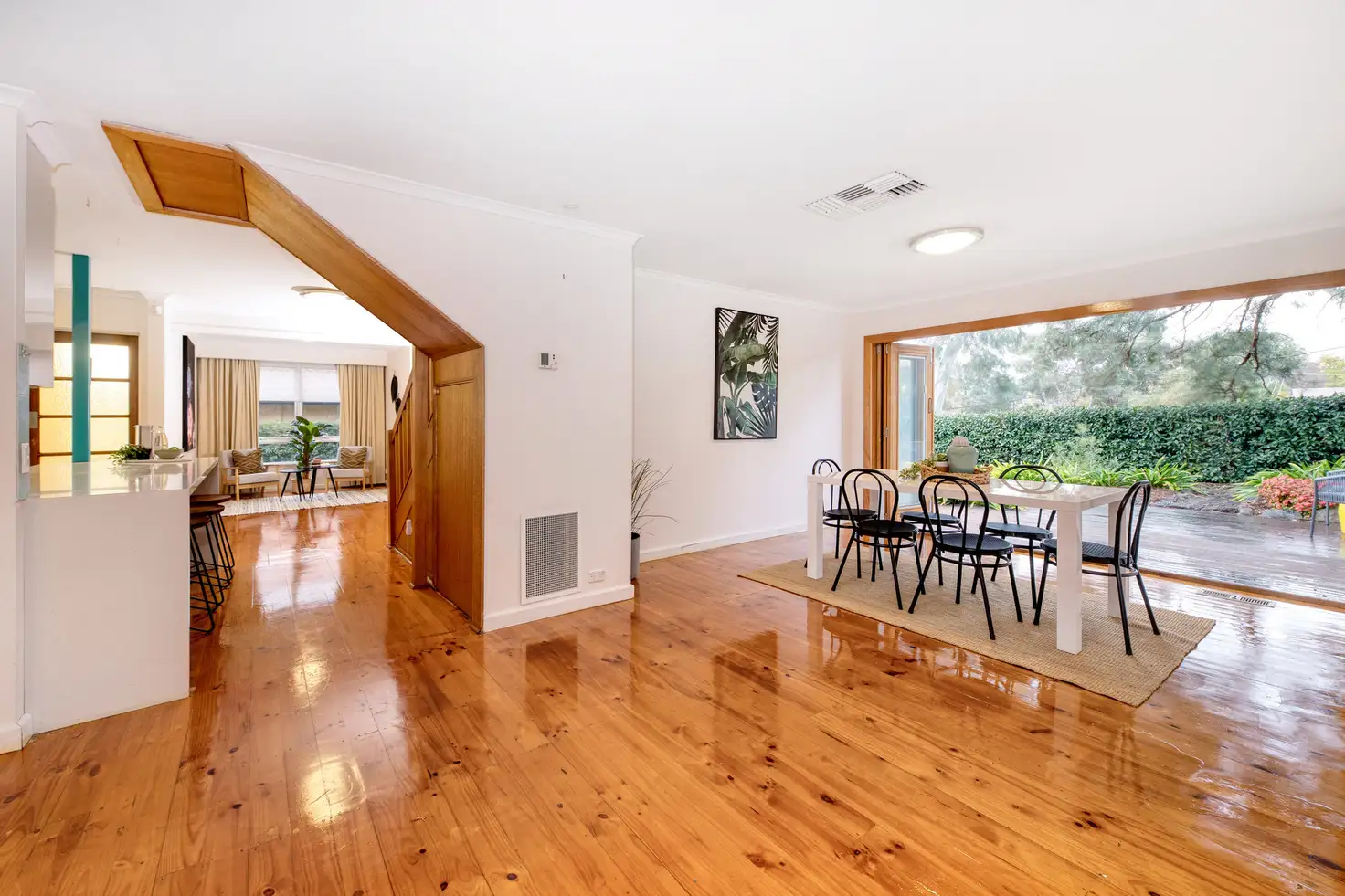


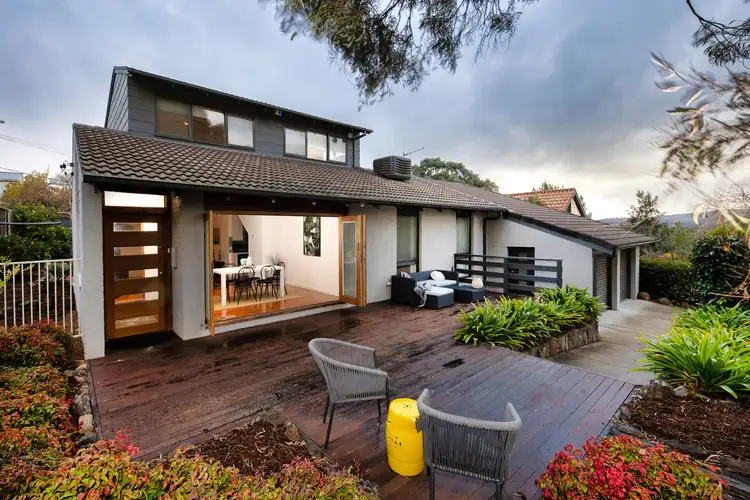
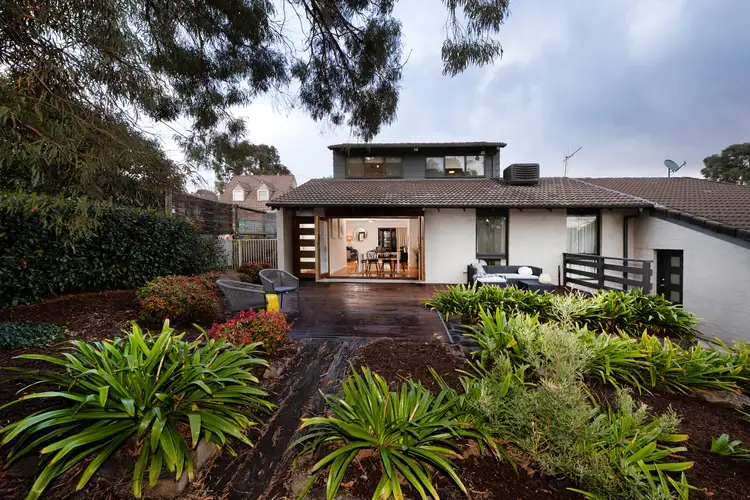
 View more
View more View more
View more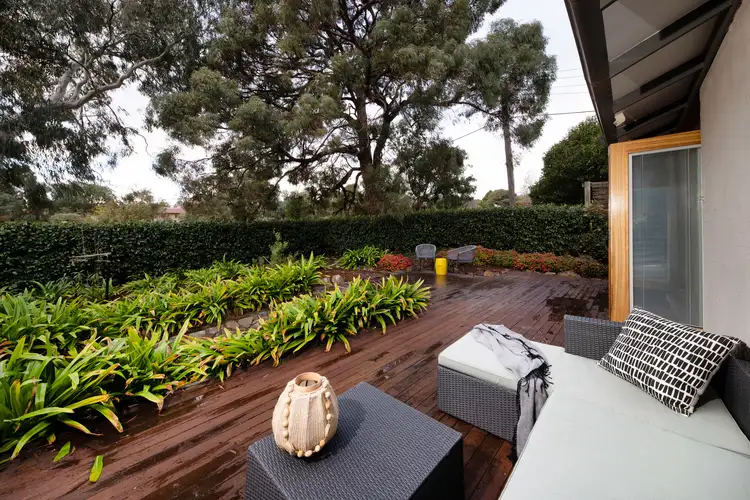 View more
View more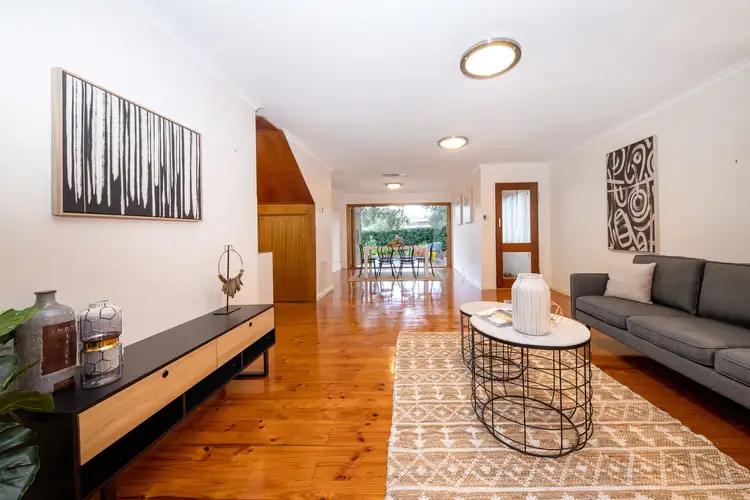 View more
View more
