Fusing Queensland character and charm with modern styling, this substantial and elegant residence presents a truly special opportunity to acquire a prized piece of the real estate market. Positioned in a private enclave of popular Seven Hills, there is superior luxury to enjoy spacious family living and resort-inspired outdoor areas. The intelligent design comprising six bedrooms and five bathrooms allows for upscale, elite dual-living.
Features include:
- Designer renovation with elite dual-living provision
- Luxurious fit-out with high-end fixtures and fittings
- Multiple living and dining spaces over two levels
- Two deluxe kitchens with gourmet appliances, built-in storage throughout
- Reverse cycled air conditioning, fans, plantation shutters and security screens throughout
- Elevated outdoor entertaining with multiple covered zones and outdoor kitchen
- Massive in-ground swimming pool plus huge, private, flat backyard with established gardens
The Queenslander-style home sits elevated from the quiet cul-de-sac, with a modest façade fronting the home’s sprawling modern interior and huge backyard. Combining modern brilliance with classic character features, the interior of the home presents spacious family living.
Inside the front entrance hall leads up a bright staircase to the upper level - a spacious, modern and light-filled space which has elevated and leafy views at every aspect. Combining the main family living, dining and kitchen areas, this space has a new designer renovation presenting luxury fittings and finishes flowing from front to back.
The large designer kitchen takes pride of place on the upper level with a sizeable footprint and exemplary finishes. Modern elements seamlessly integrate into the character of the home with a 3.6m stone-topped island, streamlined custom storage and hand-blown glass feature pendants taking pride of place.
At the front of the home French doors open out to the veranda and views across the suburb, while at the rear you will find oversize glass stacker doors leading to a huge entertaining deck with outdoor kitchen and stunning views of the backyard, pool and surrounding suburban landscape.
The 45sqm rear deck features a glorious wrap-around design to embrace lounging and dining as well as an outdoor kitchen and BBQ. You can extend your entertaining downstairs within the covered patio or sink into ultimate relaxation vibes in the stunning 9m x 5m in-ground swimming pool. With more than 200sqm of luxurious lawn surrounded by established gardens, the massive backyard is a private oasis for family and friends, whether under the huge mango tree or around the fire pit.
Three large bedrooms are positioned on the upper floor, each elegantly presented and complete with built-in robes, custom white timber shutters and polished floors, with a fourth king size built-in bedroom on the lower level. Complete with a walk-in wardrobe, the master bedroom excites with a luxurious ensuite presenting in a sophisticated palette with terrazzo tiling and gold hardware. Additional family bathrooms are located on each level, and both feature the same high-quality fittings and finishes.
The lower level presents a large family living room with custom cabinetry and French doors opening out to the backyard. You will also find a dual built-in-study with bi-fold doors and a large luxurious laundry which opens out to more gardens and a drying area.
Accessed via a separate front entry door, or via an internal connecting door, the home’s dual-living capabilities shine through on the lower level. The apartment is cleverly designed to provide five-star dual-living, either connected to allow multiple generations to live side-by-side, or separate to transform into a completely separate and private residence generating additional income for use as short- or long-term accommodation which is in high demand in the area.
Featuring a full-size kitchen with huge centre island and high quality appliances, the apartment is filled with natural light and quality finishes. Stacker glass doors open out an undercover dining area, private garden and the property’s resort-style backyard and pool areas. Off the open plan living and dining area there are two additional bedrooms each with built-in wardrobes and ensuite bathrooms, proving incredible private amenity for residents or guests.
This desirable Seven Hills location is close to numerous schools, dining and shopping precincts with excellent access to both bus and rail. Occupying a huge and private 965m2 block in a small cul-de-sac with no traffic, this is a superlative opportunity not to be missed!
This desired location is close to numerous schooling options, shopping and dining with excellent access to both bus and rail. Occupying a huge and private 968m2 block, this is a superlative opportunity not to be missed!
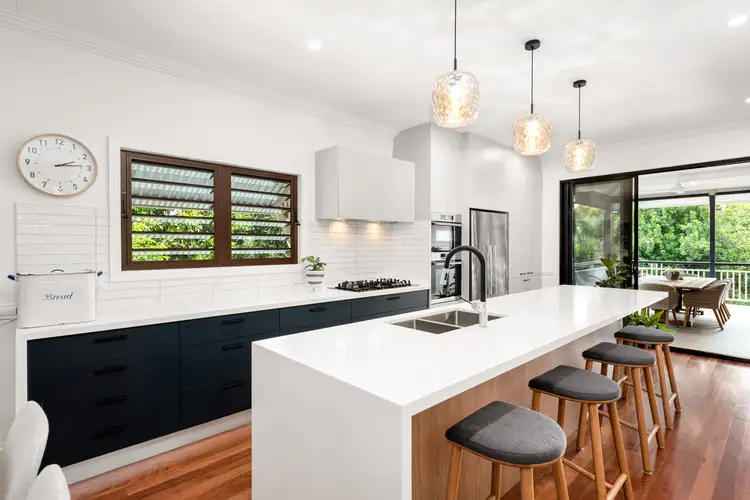
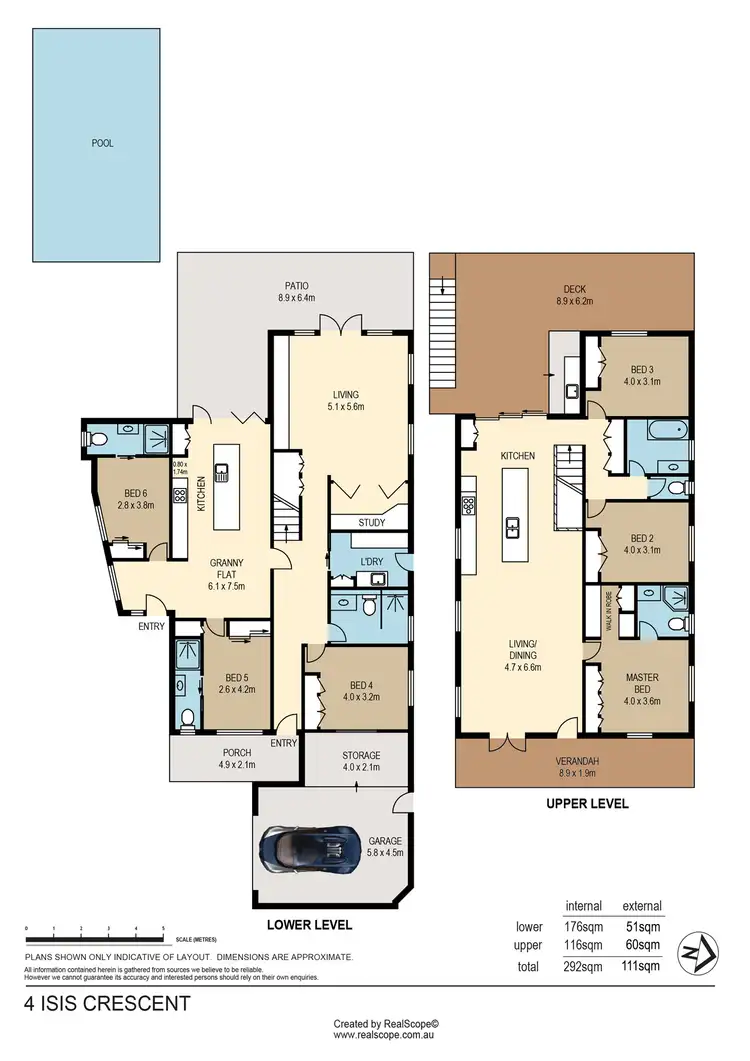
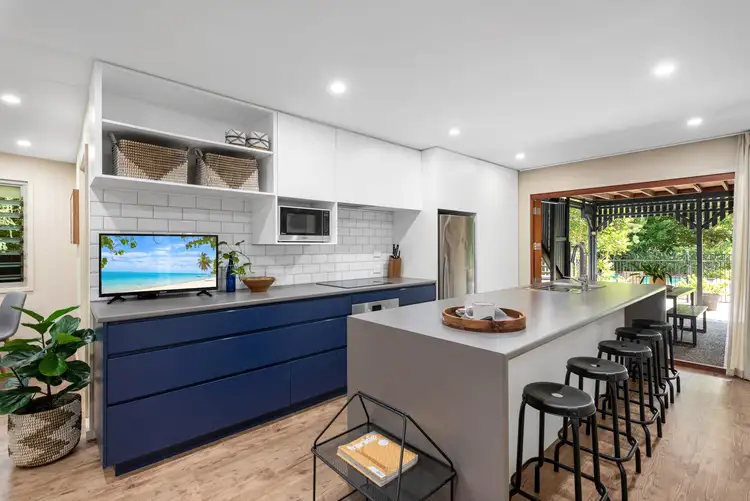
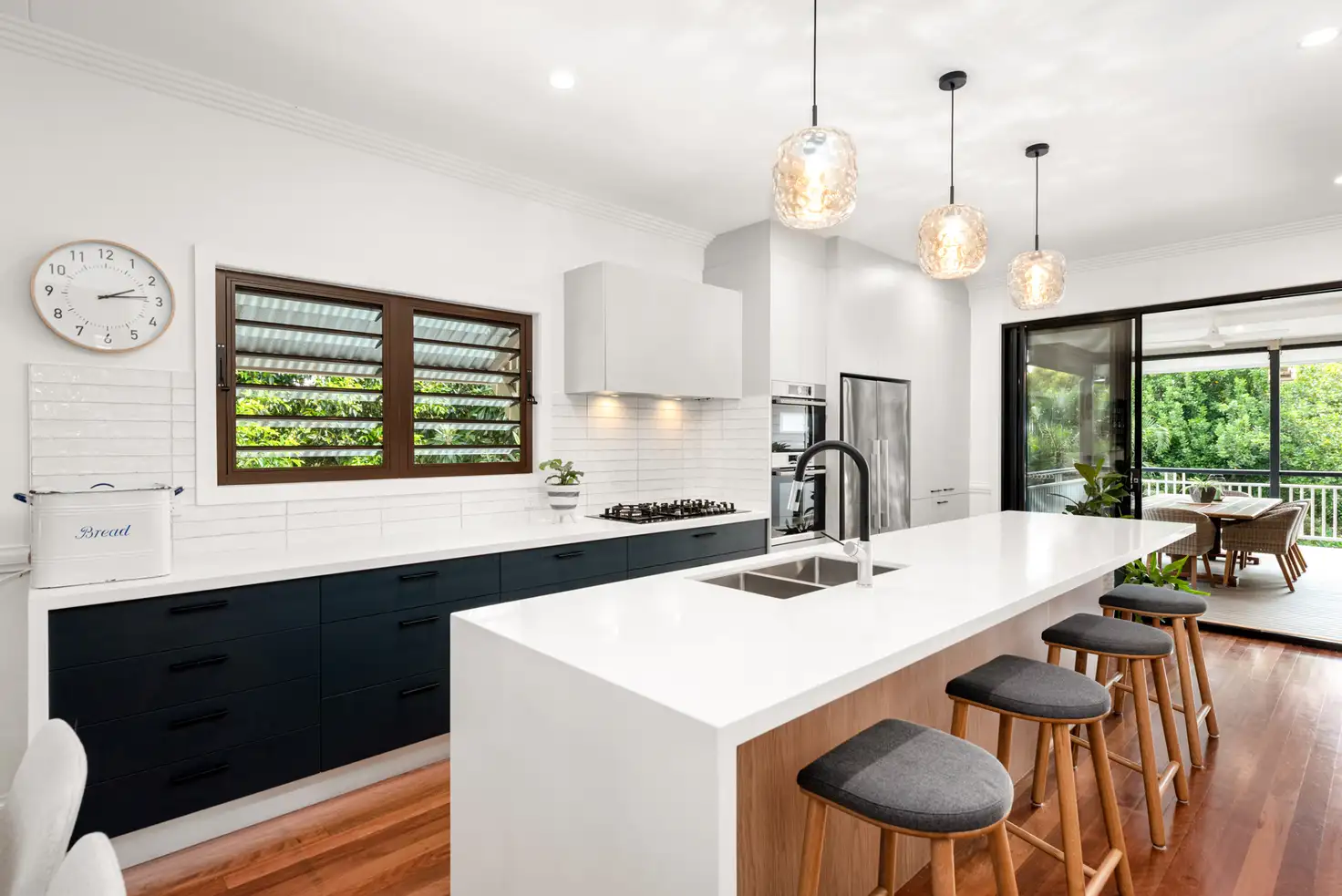


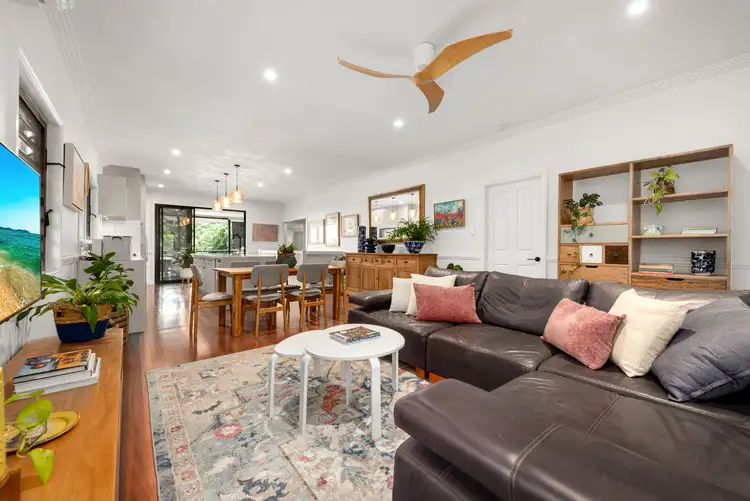
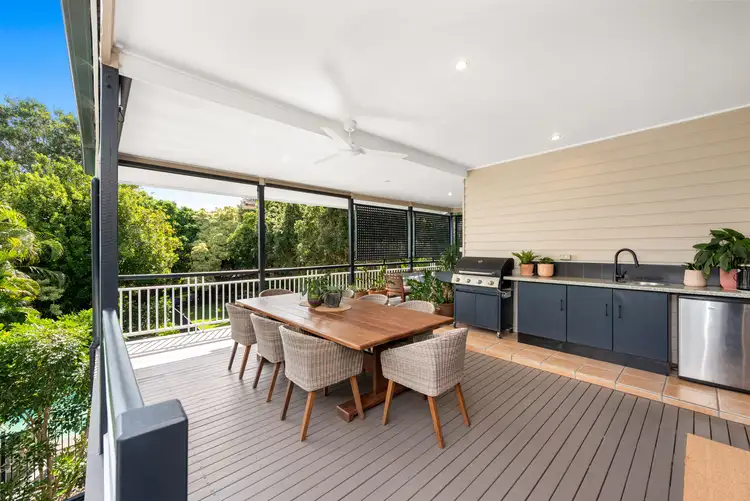
 View more
View more View more
View more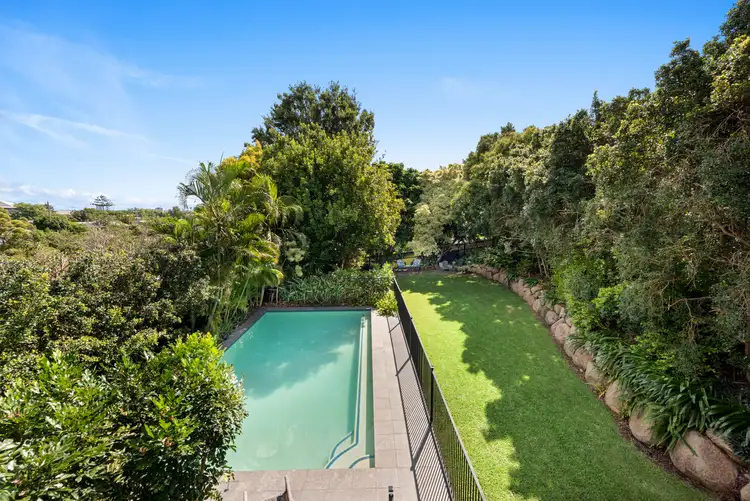 View more
View more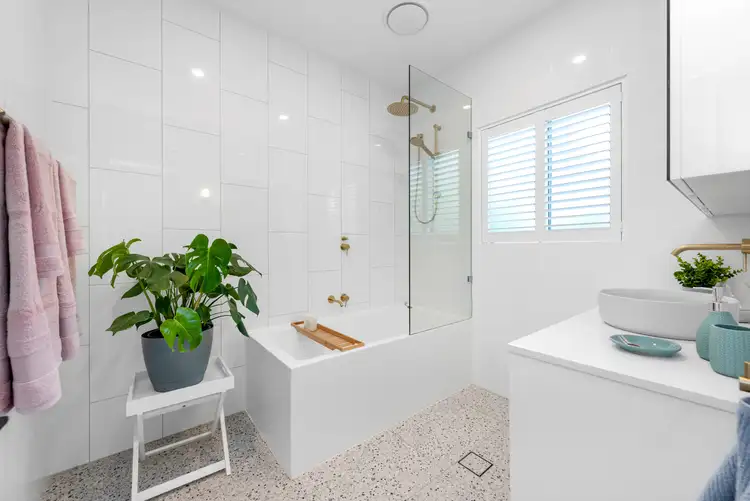 View more
View more
