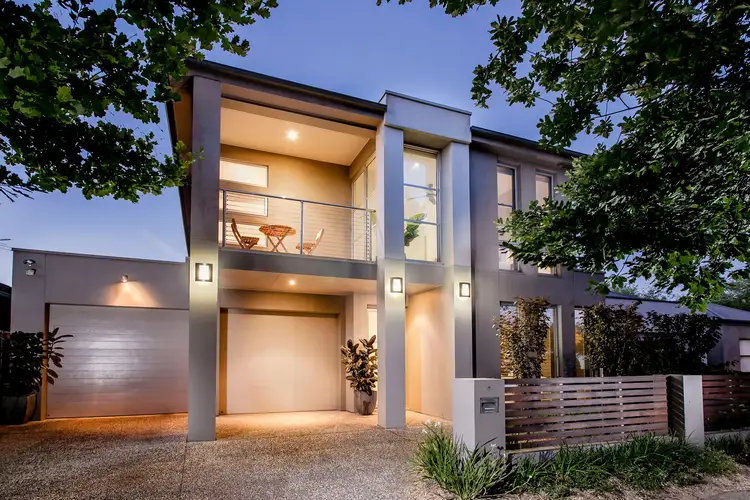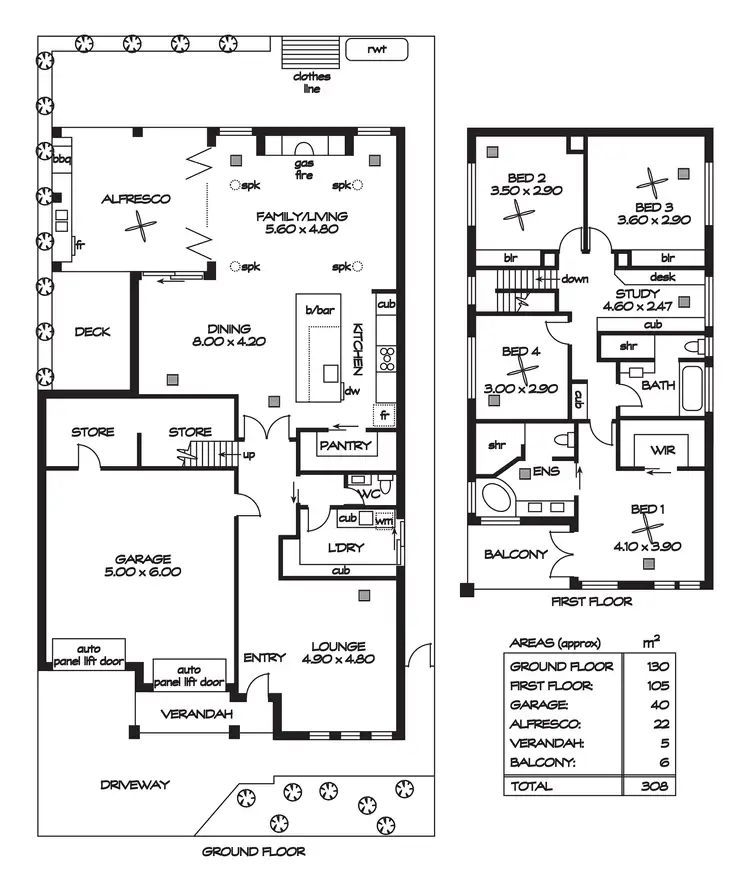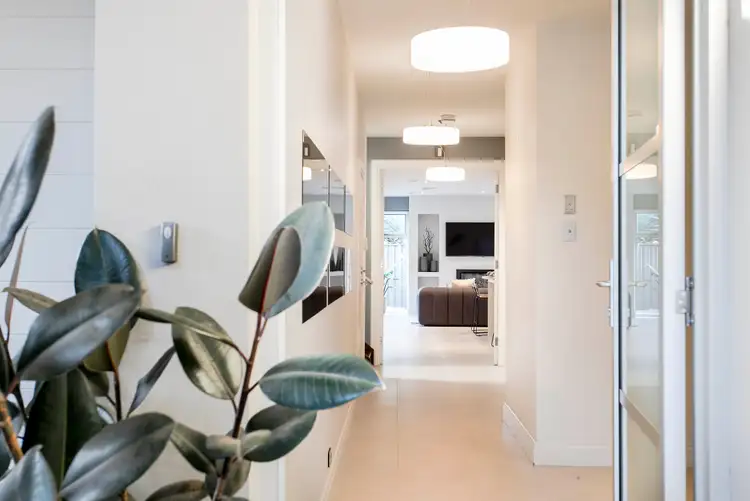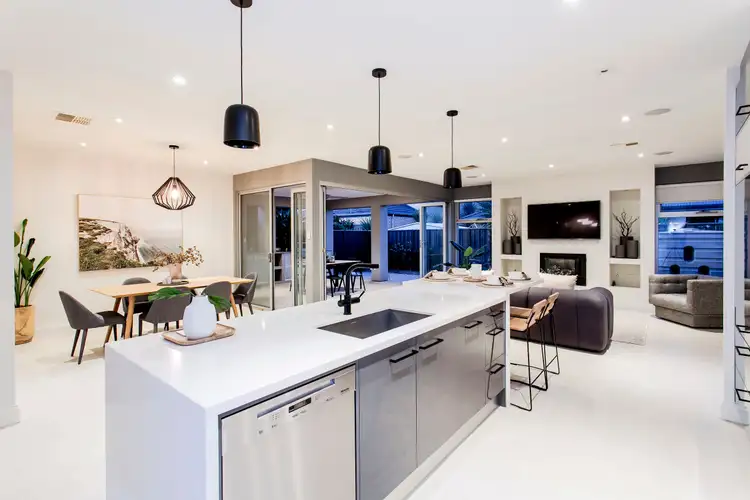Delightfully located in the Promenade Estate, this 2008 constructed, custom designed, executive home offers a wonderful opportunity for professional families to purchase now and enjoy the salubrious facilities on offer.
A clever layout features formal and casual living with appealing alfresco entertaining areas completing a seamless indoor/outdoor design.
Crisp tiled floors, fresh neutral tones, quality downlights and 2.7m square set ceilings provide a sophisticated ambience for your daily living, enhanced by ducted reverse cycle air-conditioning throughout.
Relax in a spacious formal lounge where plantation shutters and a refined essence, or step on through to a magnificent combined family/dining room where stacker doors open to seamlessly unite alfresco and casual living.
A quality appointed Farquhar kitchen overlooks the family room, boasting quality stainless steel appliances, subway tiled splashback's, crisp white cabinetry, composite stone bench tops, bespoke island breakfast bar, wide sink, pendant lighting and a generous walk in pantry.
Entertain outdoors under an exposed aggregate alfresco portico, a built-in barbecue and sink provide the amenities while a ceiling fan and ceiling speakers enhance the mood.
A handy powder room, gas fireplace, double garage with auto roller doors, 2 storage rooms and a delightful laundry complete the ground floor.
Upstairs offers 4 spacious bedrooms, all with quality carpets and ceiling fans. The master bedroom presents resort style amenities with a fabulous ensuite bathroom with corner spa bath, walk-in robe and private balcony. Bedrooms 2 & 3 have built-in robes.
A clever study nook with built-in desk will provide a great spot for the kids to do their homework, while a full main bathroom caters for those busy school mornings.
A very appealing executive residence with a sophisticated and refined ambience.
Briefly:
* Low maintenance, executive entertainer in the desirable Promenade Estate
* Spacious formal lounge with plantation shutters
* Spacious formal and casual zones
* Sleek tiled floors, neutral tones, downlights and 2.7m square set ceilings
* Open plan living/dining room with stylish kitchen overlooking
* Stylish Farquhar kitchen features stainless steel appliances, subway tiled splashback's, crisp white cabinetry, composite stone bench tops, bespoke island breakfast bar, wide sink, pendant lighting and a generous walk in pantry
* Aluminium stacker doors from family to alfresco entertaining
* Alfresco entertaining portico with built-in barbecue, ceiling fan and speakers
* Ground floor powder room
* Gas fireplace
* Double garage with auto roller doors
* Two storage rooms
* 4 spacious double sized bedrooms, all with quality carpets and ceiling fans
* Bedroom 1 features private balcony, walk-in robe and stunning ensuite bathroom with corner spa bath
* Bedrooms 2 & 3 with built-in robes
* Clever study nook with built-in desk
* Spacious main bathroom with deep relaxing bath
* Ducted reverse cycle air-conditioning
* Appealing and desirable, easy care home
Perfectly positioned between the city and sea, within walking distance to the River Torrens Linear Park. Zoned to Lockley's North Primary & Underdale High School (just around the corner). Local private education can be found at St John Bosco Catholic School, Nazareth Catholic College, St Michaels College, St George College and St Josephs.
Zoning information is obtained from www.education.sa.gov.au Purchasers are responsible for ensuring by independent verification its accuracy, currency or completeness.
Great local shopping can be found at Torrensville Plaza, IGA Food Hall Brooklyn Park, Findon Shopping Centre and the Brickworks Markets, with public transport within easy walking distance.
Vendors Statement: The vendor's statement may be inspected at 249 Greenhill Road, Dulwich for 3 consecutive business days immediately preceding the auction; and at the auction for 30 minutes before it starts.
RLA 278530
Auction Pricing - In a campaign of this nature, our clients have opted to not state a price guide to the public. To assist you, please reach out to receive the latest sales data or attend our next inspection where this will be readily available. During this campaign, we are unable to supply a guide or influence the market in terms of price.
Ray White Norwood are taking preventive measures for the health and safety of its clients and buyers entering any one of our properties. Please note that social distancing will be required at this open inspection.
Property Details:
Council | West Torrens
Zone | HDN - Housing Diversity Neighbourhood\\
Land | TBCsqm(Approx.)
House | 308sqm(Approx.)
Built | 2008
Council Rates | $TBC pa
Water | $TBC pq
ESL | $TBC pq








 View more
View more View more
View more View more
View more View more
View more
