Your Own Slice of Mykonos Magic!
It’s like your own private Greek Island, just without the airfare! This stunning 5 bedroom 2 bathroom two-storey family entertainer brings the sunny Mediterranean vibes right to your doorstep, with all the style and none of the jet lag. From the spacious upstairs and downstairs living zones to the dream outdoor setup that will ensure the next party is at your place, this quality home is designed for maximum relaxation and a touch of coastal flair. The panoramic ocean views are breathtaking – and best of all, it’s situated along one of Mindarie’s most desired streets, just walking distance away from the magic of the Marina itself. The only thing missing here is the yacht!
WHY YOU SHOULD BUY ME:
• A statement gated entry courtyard that is spacious enough to be whatever you want it to be, even a fantastic secure play area for the kids
• Double doors that lead into a flexible living area – or teenager’s retreat – downstairs, complete with a stone kitchenette and seamless outdoor access to a fabulous full-width alfresco-entertaining space with café blinds, bi-fold servery windows to the retreat and splendid sea glimpses
• An amazing salt-water swimming pool with a sand filter – adjacent to a relaxing poolside deck and cabana, as well as an outdoor shower
• A breezy open-plan family, dining and kitchen area upstairs, complete with sparkling stone bench tops, ample storage, a built-in custom dining table and sublime integrated appliances – inclusive of an Induction cooktop, fridge/freezer and dishwasher
• Sliding-stacker doors that extend the family room to a huge full-width alfresco-style balcony with mesmerising ocean views and a stunning sunset panorama
• Massive upper-level master-bedroom suite with a large walk-in dressing room and a spacious ensuite bathroom – comprising of a walk-in shower and separate bathtub
• Separate upstairs study – with a built-in desk – and powder area with a vanity and (separate) toilet
• Separate from the lower-level sleeping quarters, the 5th bedroom – off the entry foyer – has built-in robes and works well as a home office
WHAT THE FUTURE HOLDS:
• A leisurely stroll to magnificent restaurants, the local brewery and a hive of waterside activity is complemented by living so very close to plethora of picturesque local parklands, beautiful Clayton’s Beach, cafes, further eateries, entertainment and the boat pens at the Marina, with other glorious swimming beaches, Mindarie Primary School, Mindarie Senior College, Peter Moyes Anglican Community School and Quinns Baptist College all just a few minutes from your front door in their own right
• Also nearby are exceptional community sporting facilities, shopping at the outstanding Ocean Keys precinct, bus stops, Clarkson Train Station and even the freeway
OTHER FEATURES:
• Double-door entrance
• Quality floor tiles throughout
• 2nd/3rd bedrooms with full-height BIR’s and ocean glimpses/pool views
• 4th bedroom with full-height BIR’s
• Stylish main family bathroom with a walk-in shower
• Separate laundry with storage, a stone bench top and external access
• Downstairs powder room
• Full-height double-sliding-door linen press to the lower level
• Extra-height profile doors
• New German solar power-panel system
• Ducted reverse-cycle air-conditioning (two units)
• CCTV
• Integrated alfresco audio speakers
• Electric hot-water system
• Whole-house water-filtration system
• Reticulation connected
• Easy-care gardens
• Extra-large remote-controlled double lock-up garage with high ceilings, space for a boat to park and internal shopper’s entry
• Low-maintenance 542sqm (approx.) block with extra verge parking space
• Built in 2012 (approx.)
DISTANCE TO:
• Mindarie Primary School – one minute (450 metres approx.)
• Mindarie Marina – two minutes (900 metres)
• Ocean Keys Shopping Centre – five minutes (1.8 kilometres)
• Clarkson Train Station – seven minutes (3.6 kilometres)
• Perth CBD – 35 minutes or 37.5 kilometres (approx.)
This information is for general guidance only, no warranty or representation is made as to its accuracy and should not be relied upon by any interested buying parties nor can the agent or seller be held liable or accountable for any details provided.
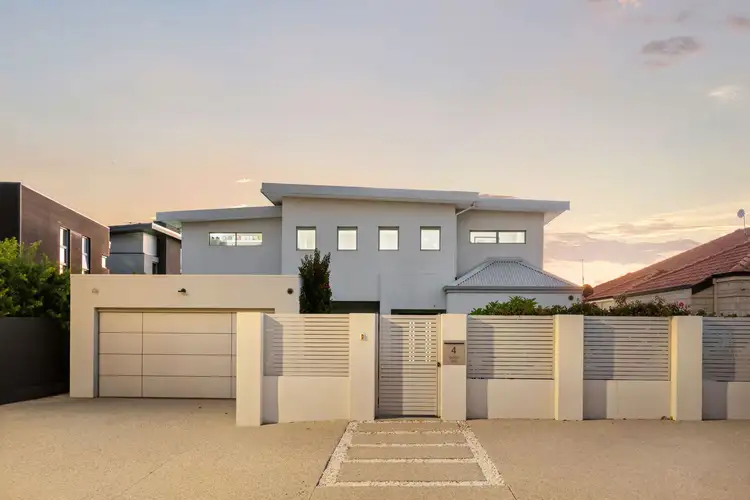
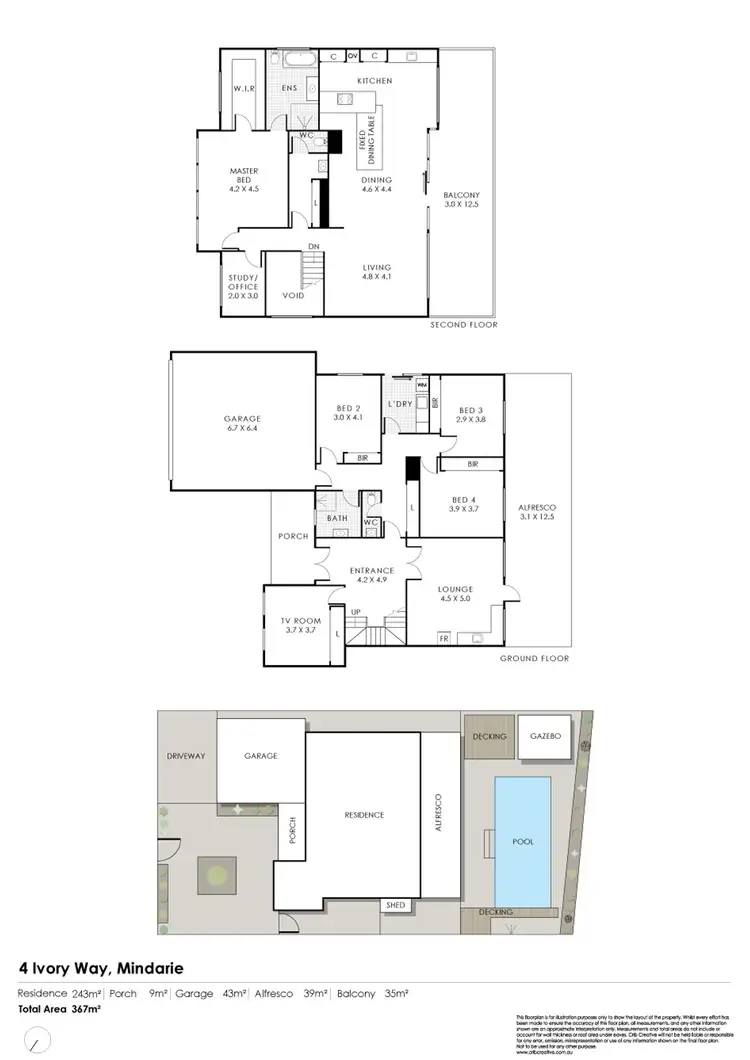
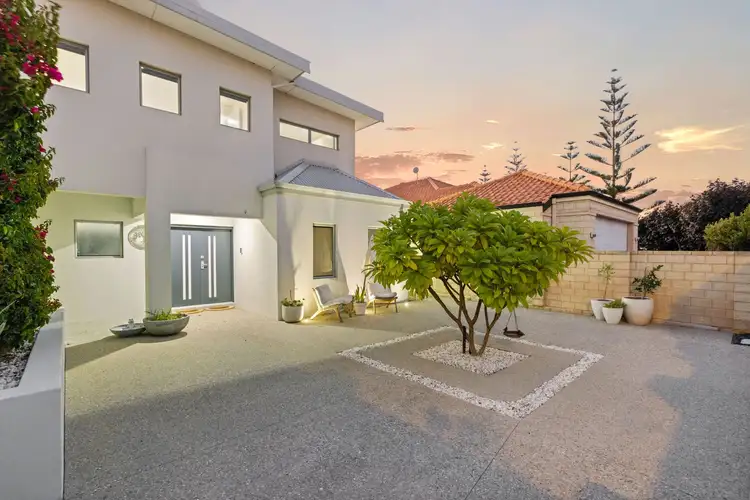
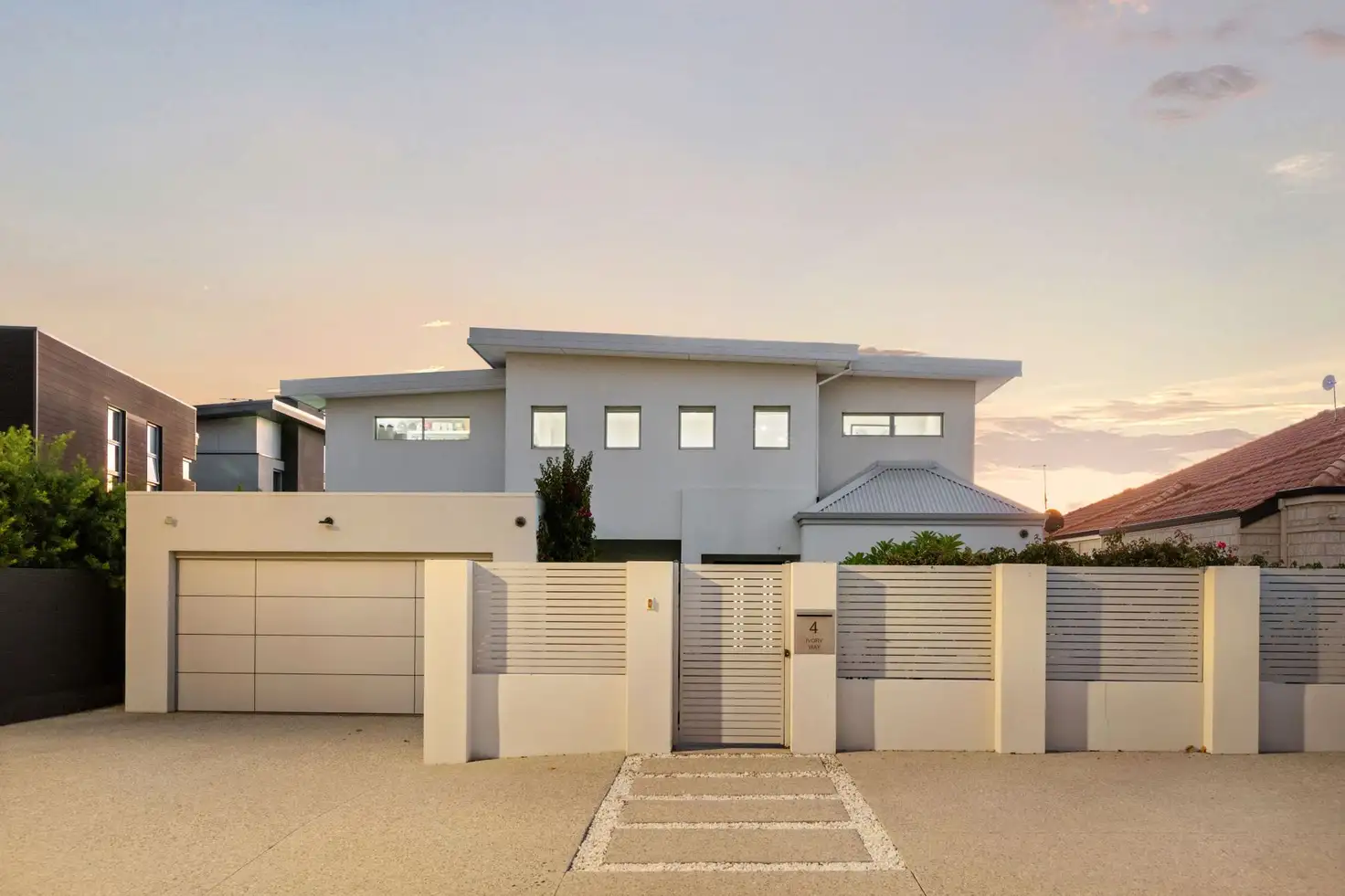


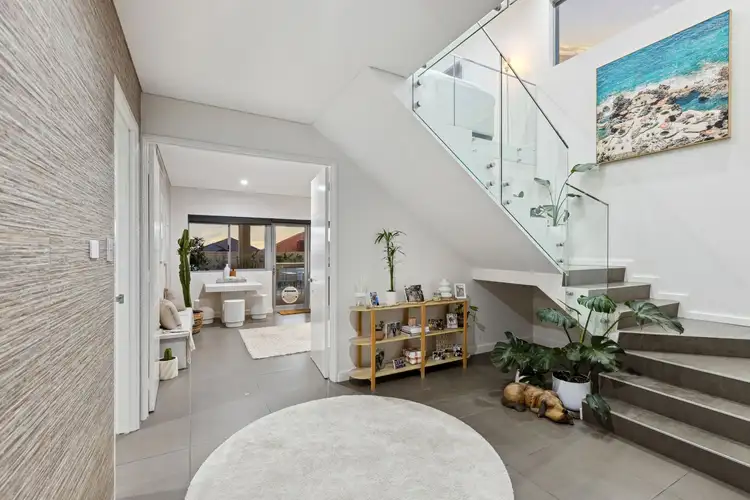
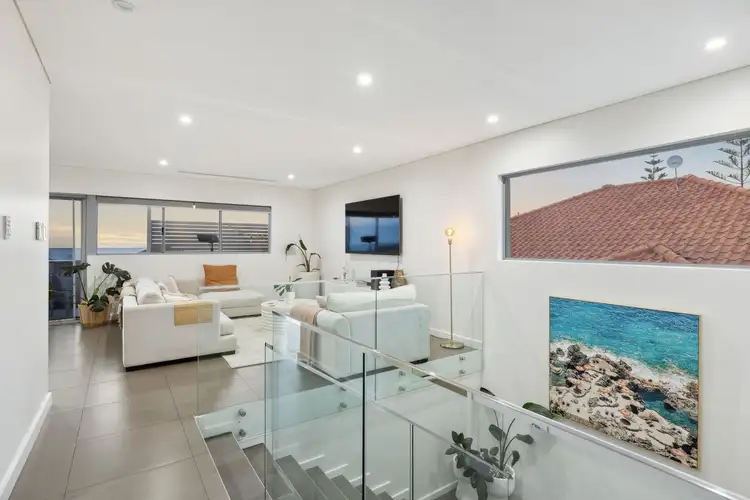
 View more
View more View more
View more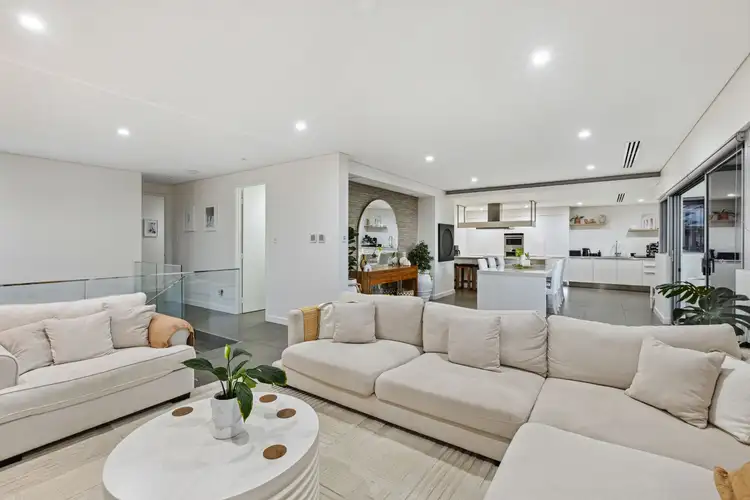 View more
View more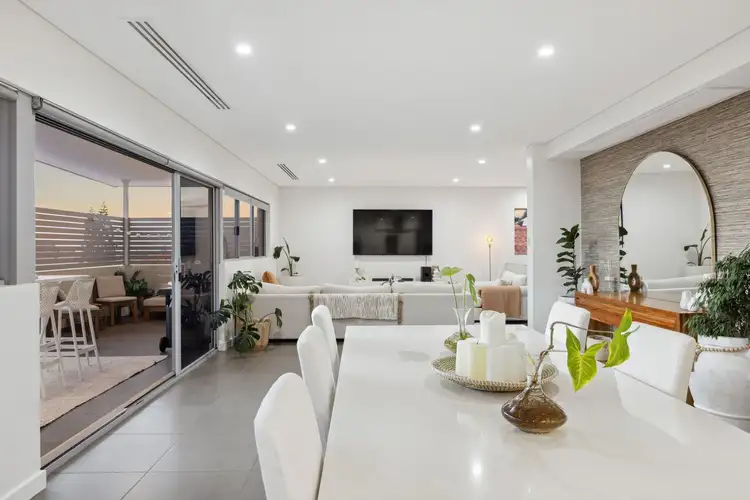 View more
View more
