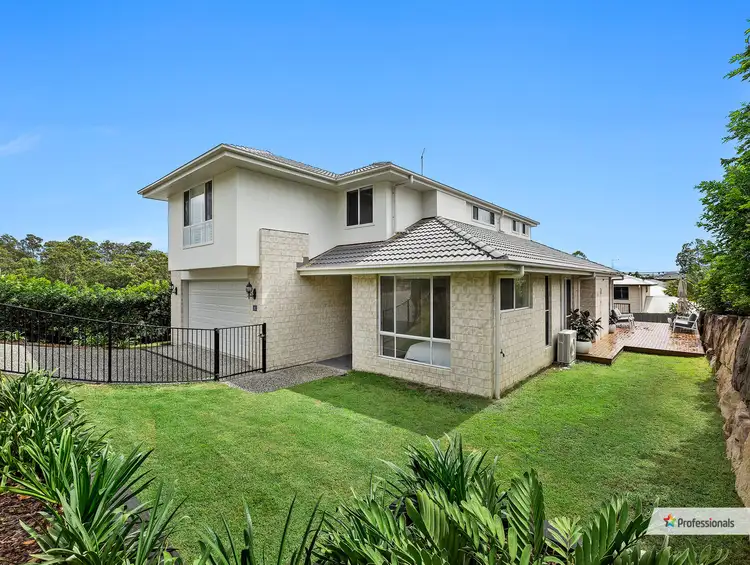Price Undisclosed
5 Bed • 3 Bath • 2 Car • 610m²



+21
Sold





+19
Sold
4 Jillaine Street, Everton Hills QLD 4053
Copy address
Price Undisclosed
- 5Bed
- 3Bath
- 2 Car
- 610m²
House Sold on Thu 1 Apr, 2021
What's around Jillaine Street
House description
“MODERN FLAIR WITH ROOM TO MOVE”
Land details
Area: 610m²
Property video
Can't inspect the property in person? See what's inside in the video tour.
Interactive media & resources
What's around Jillaine Street
 View more
View more View more
View more View more
View more View more
View moreContact the real estate agent
Nearby schools in and around Everton Hills, QLD
Top reviews by locals of Everton Hills, QLD 4053
Discover what it's like to live in Everton Hills before you inspect or move.
Discussions in Everton Hills, QLD
Wondering what the latest hot topics are in Everton Hills, Queensland?
Similar Houses for sale in Everton Hills, QLD 4053
Properties for sale in nearby suburbs
Report Listing

