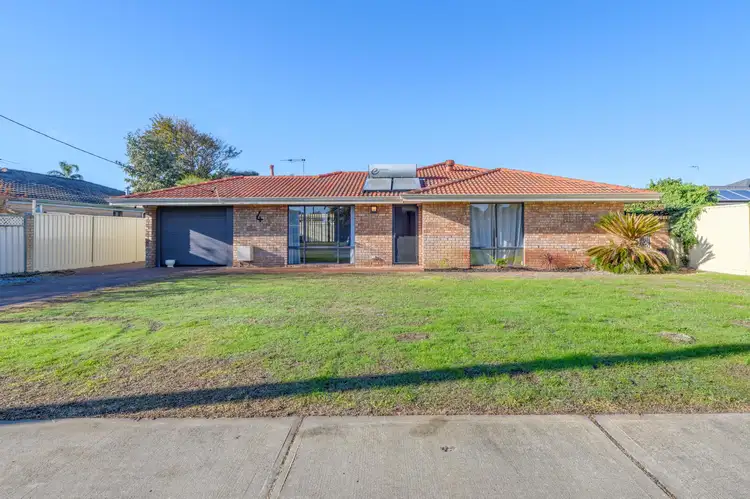FANTASTIC FAMILY HOME WITH SPARKLING BELOW GROUND POOL
Perfectly positioned for family life, this incredible 4 bedroom, 1 bathroom home overflows with comfortable living options across its flexible floorplan, allowing you to create a home that truly suits your needs. Inside the property, you have four spacious bedrooms, a luxe semi-ensuite bathroom and multiple areas for living that include a formal lounge, and a casual living, dining and games area that surrounds the centrally placed kitchen. Moving outside, the 681sqm* block has been carefully utilized to offer a generous alfresco perfect for outdoor entertaining, with plenty of lawn and a sparkling below ground pool for complete relaxation, and for the vehicles you have secure garaged parking for one, with gated side access.
Located just a quick stroll from the fully stocked Waikiki Village Shopping Centre, you have all your essentials close at hand, along with a choice of parkland and green space to explore, and quality schooling and childcare. The sensational coastline with its white sandy beaches and ocean waters is just a little further, as are all the delights Rockingham itself has to offer, and for those needing a seamless daily commute, you have easy access to road, bus and train links.
Features of the home include:
- Luxury master suite, with timber effect flooring, a feature recessed ceiling and built-in plush headboard, with a cooling ceiling fan and semi-ensuite access to the impressive family bathroom, with a large walk-in robe with dressing area
- Three further bedrooms, all with carpet to the floor and two with ceiling fans and built-in robes
- Stunning bathroom, with floor to ceiling tiling and feature lighting, plus a combined bath and shower with glass screen, contemporary black tapware and a stone topped vanity
- Laundry with built-in cabinetry and bench space, plus direct exterior access
- Open kitchen, placed at the midway point between the living areas for absolute convenience, with a wraparound bench top, ample cabinetry including a full height pantry, and an in-built wall oven with gas cooktop
- Living, dining and sunken games area, positioned around the kitchen, with a reverse cycle air conditioning unit for comfort, tiling to the floor and a warming fire, with easy access to the alfresco for entertaining
- Dedicated lounge with soft carpet underfoot and plenty of natural light
- Sheltered patio along the side of the home, with a sweeping poured limestone floor that extends to surround the pool and provide multiple areas to entertain or relax
- Glistening below ground pool, fully fenced for peace of mind with a decked gazebo adding shade, and a border of tropical greenery
- Lawned gardens to both the front and back, with a bore for ease of upkeep
- Lengthy driveway to a single carport with roller door and side gate
Built in the early 1980's, this fantastic home offers comfortable living, a convenient location, and a backyard built for entertaining, with a relaxing poolside retreat and ample room for the children or pets to play, while the interior is spacious and updated to offer a hotel like master suite, and multiple areas to relax and unwind throughout.
Contact Adam Dineley today on 0450 217 206 to arrange your viewing.
The information provided including photography is for general information purposes only and may be subject to change. No warranty or representation is made as to its accuracy, and interested parties should place no reliance on this information and are required to complete their own independent enquiries, inclusive of due diligence. Should you not be able to attend in person, we offer a walk through inspection via online video walk-through or can assist an independent person/s to inspect on your behalf, prior to an offer being made on the property.
*All measurements/dollar amounts are approximate only and generally marked with an * (Asterix) for reference. Boundaries marked on images are a guideline and are for visual purposes only. Buyers should complete their own due diligence, including a visual inspection before entering into an offer and should not rely on the photos or text in this advertising in making a purchasing decision.








 View more
View more View more
View more View more
View more View more
View more
