We are thrilled to present to market 4 Juett Vale, WINTHROP.
The property offers a rare opportunity for a savvy buyer to get a foothold in a highly desirable pocket of Winthrop amongst family homes that have been tightly held for decades.
Literally footsteps from Piney Lakes Reserve with its stunning lake, wildlife and playground, the home is located in an elevated, leafy cul-de-sac and only minutes to Winthrop Shopping Village. Central to Fiona Stanley Hospital, St John of God Hospital, Murdoch University, Bull Creek Train Station and Garden City Shopping Centre.
Nestled squarely within the highly sought after Applecross High School zone, the home is also within walking distance to Winthrop Primary School and has convenient access by foot to public transport.
Lovingly built by the original owners, the home has been meticulously maintained and is beautifully presented with its lush landscaped gardens and natural streetscape appeal.
At the heart of the home is a near new spectacular designer kitchen equipped with an abundance of bench space and storage options including soft close drawers, upmarket stainless steel appliances, microwave recess, double pantry and a double fridge recess.
The stunning kitchen overlooks the meals area and a large, spacious sunken family room with its towering ceilings and neutral tones bathed in bright, natural northern light.
The informal area of the home flows effortlessly out to an expansive, and I mean expansive, private patio area surrounded by low care retic gardens, ideal for informal entertaining and relaxed family enjoyment.
The private and secluded rear of the home is a massive 26m wide so there's plenty of room to add a pool and/or additional tiered lawn area being in such an elevated position.
To the home itself, as you enter to the left is a spacious elegant formal lounge room, also with high ceilings, and a formal dining room with direct access to the kitchen.
To the right is the oversized master bedroom with its own ensuite, walk-in-wardrobe, and split system A/C keeping you comfortable all year round. The bedroom also features a quaint parents' retreat providing a lovely outlook to the front gardens.
The three minor bedrooms are of generous size and all equipped with built-in-robes. Two of the minor bedrooms also have additional built-in desks and drawers providing excellent storage options without impeding room space.
A family bathroom featuring a shower, vanity, and boasting a relaxing SPA bath to wash away any aches and pains, services these bedrooms.
The fourth bedroom could easily be converted into a study, depending on your personal needs.
Other Features include;
•Near new ducted evaporative A/C unit to entire home.
•3 gas bayonets to living and formal lounge.
•Upmarket appliances incl. Bosch wall oven & dishwasher.
•Security Screens, Alarm System & electric Roller Shutters.
•Full reticulation front and back.
•Water tank.
•Large powered shed/workshop - over 20m2.
•Wide double carport for convenient SUV and 4WD access plus additional side storage.
•Additional paved SIDE ACCESS for extra car, boat, trailer, camper, or jet ski etc.
Don't miss the opportunity to register your interest in this great family home with many features set in a prime location - quiet, secluded, tranquil.
Take your place in arguably one of the best streets in Winthrop - without paying much more than land value.
I don't expect this to last long.
Contact ANDREW MORGAN on 0432 374 806 for more details or to arrange a viewing.
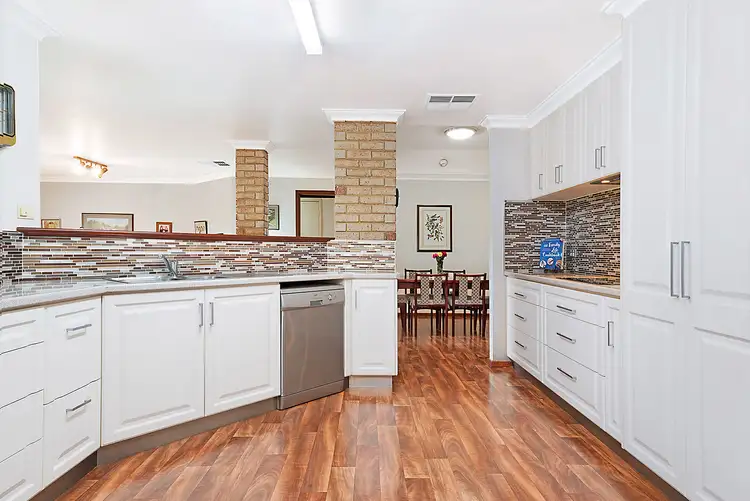
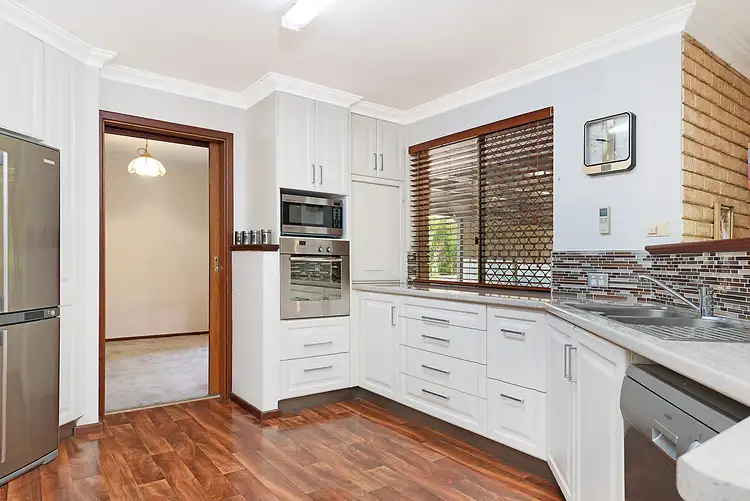
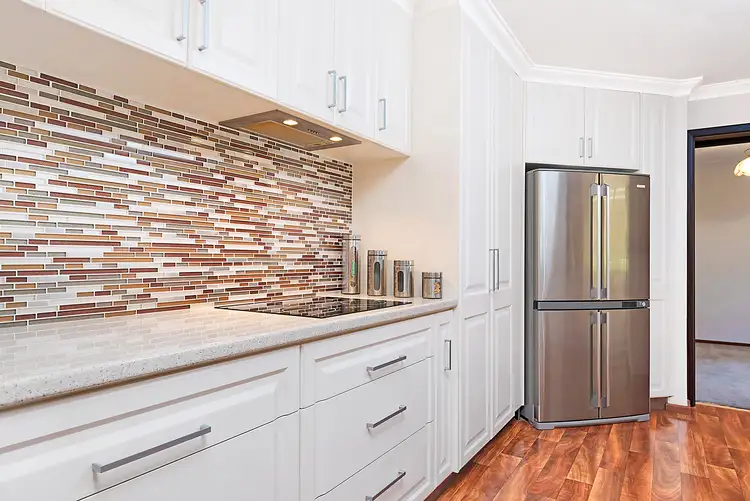
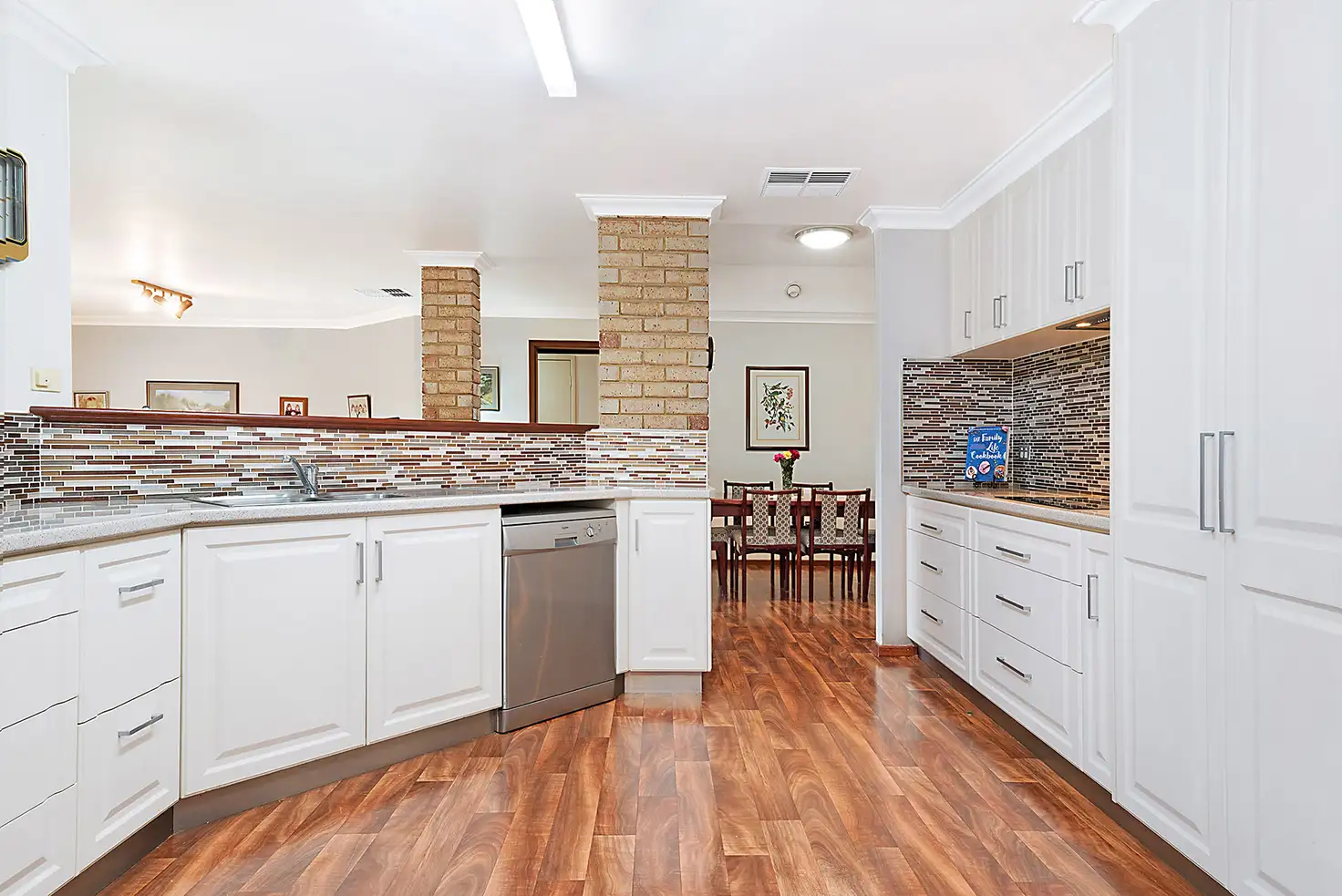


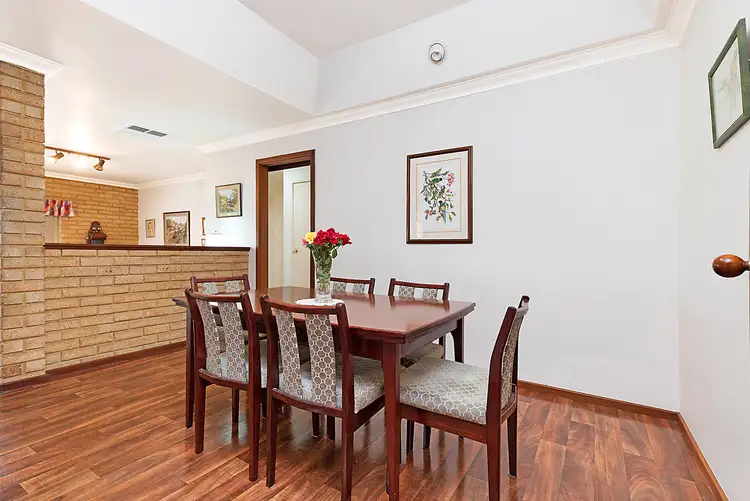
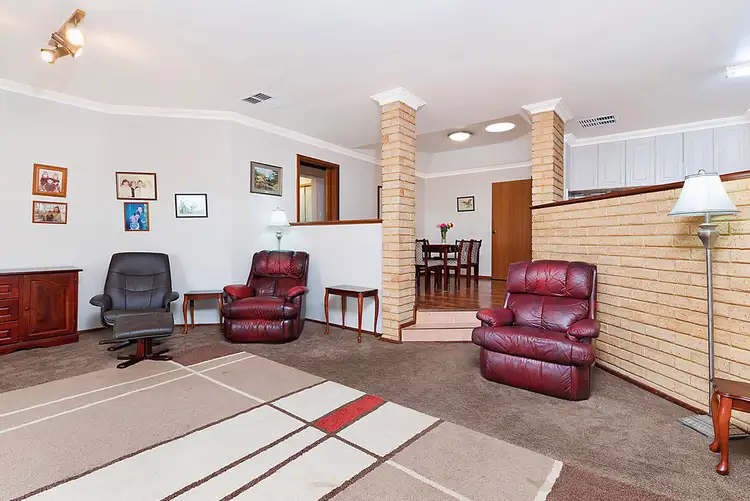
 View more
View more View more
View more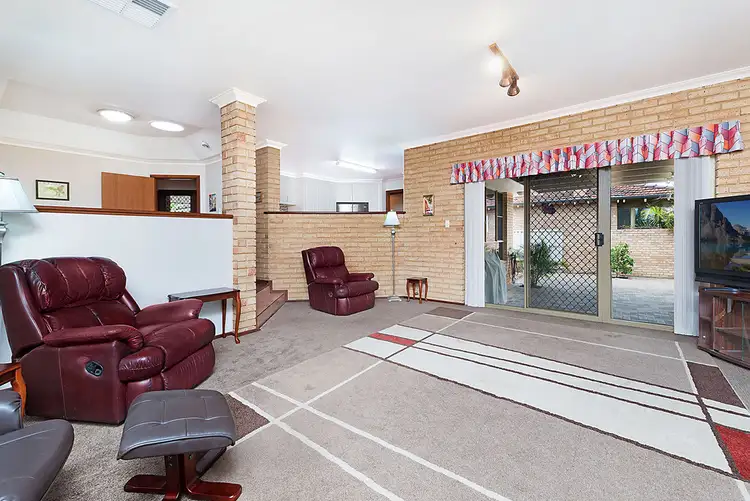 View more
View more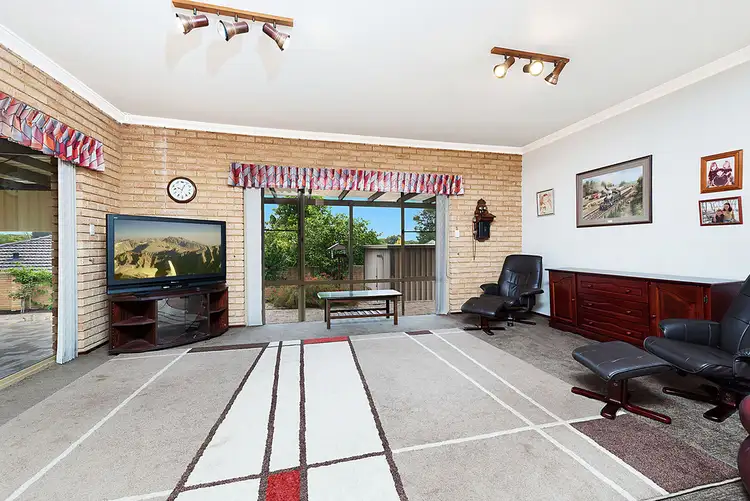 View more
View more
