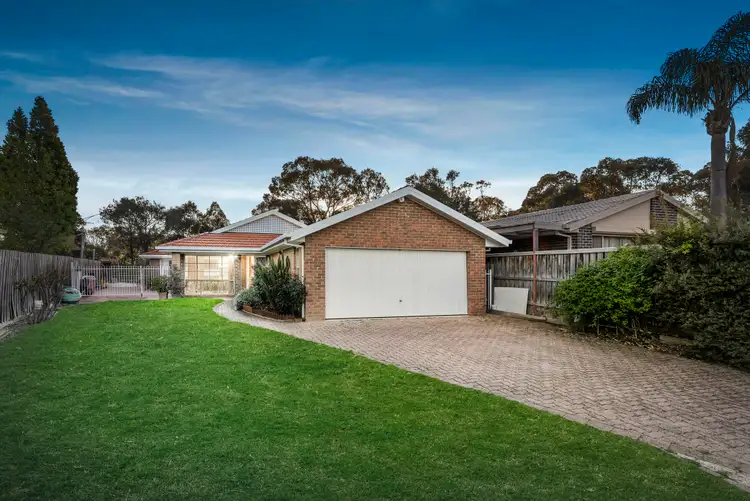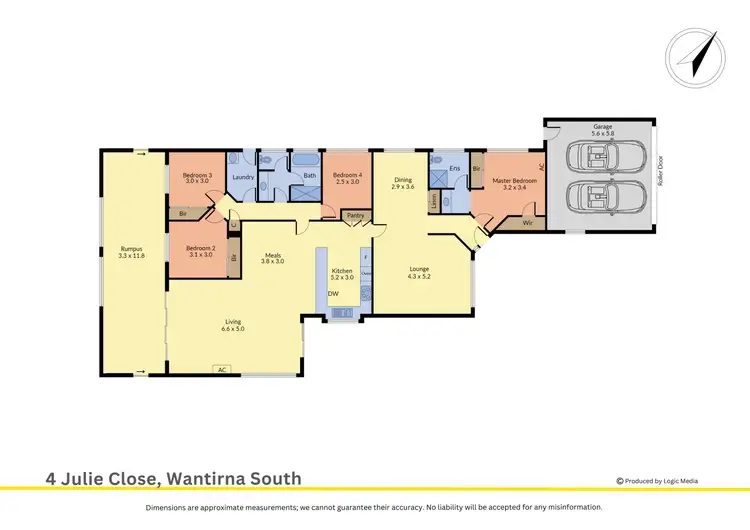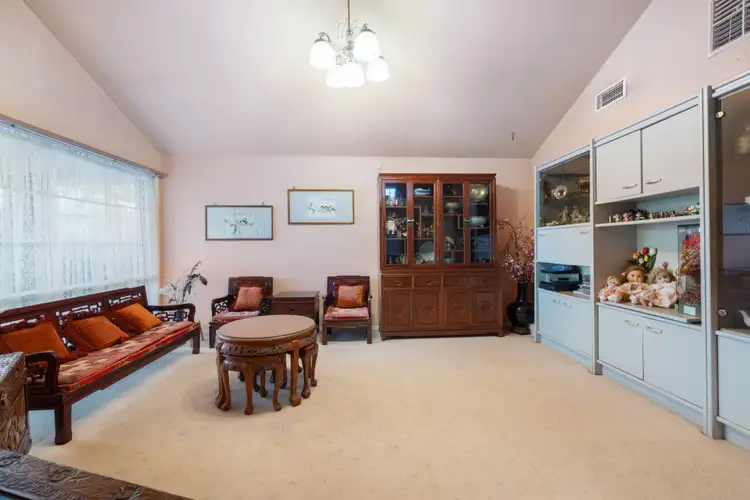Quietly nestled at the end of a leafy cul-de-sac on a substantial 1311sqm approx., this versatile family residence is full of potential, offering space, flexibility, and future options for renovators, investors, or those looking to rebuild their dream home (STCA).
The exposed brick façade opens into a warm, inviting home with hardwood floors, vaulted ceilings at the front, and a free-flowing layout. The light-filled formal lounge and dining room feature a skylight overhead, while an open-plan kitchen, meals, and living area at the heart of the home bring everyone together.
The kitchen is well-appointed with a Westinghouse wall oven, Goldline gas cooktop, LG dishwasher, and a breakfast bar for casual dining. For those who need space to spread out, the rear of the home reveals a massive rumpus/sunroom, perfect as a kids' zone, games room, or home studio.
Accommodation includes four bedrooms, with the master suite offering a walk-in robe and ensuite. The central bathroom and full-size laundry add family function, while ducted heating, evaporative cooling, two split systems, and ducted vacuum provide year-round comfort.
Step outside to a large backyard with a veggie patch, flowering front garden, lemon tree, and direct access to the creek, a rare and tranquil setting. Three garden sheds and a double garage complete the offering, while the covered side verandah provides all-weather entertaining.
Peacefully positioned at the end of a quiet court, this home is within easy reach of Knox Gardens Primary, The Knox School, and Waverley Christian College. Only minutes to Westfield Knox, Knox Ozone dining precinct, and Swinburne Wantirna Campus, you'll enjoy seamless access to lifestyle, education, and shopping options. Walker Reserve, Knox Athletics Track, and nearby Lakewood Nature Reserve offer green escapes, while buses and EastLink ensure quick commutes across Melbourne.
Features:
1311sqm approx block size
Quiet court-end location
Creek access from the backyard
Exposed brick façade
Vaulted ceilings at entry
Formal lounge and dining
Dining with skylight overhead
Open plan kitchen/meals/living
Large rear rumpus/sunroom
Four robed bedrooms
Master with a walk-in robe
Master with private ensuite
Westinghouse wall oven
Goldline gas cooktop
LG built-in dishwasher
Breakfast bar for casual dining
Ducted heating throughout
Evaporative cooling system
Two split-system air conditioners
Ducted vacuum system
Hardwood flooring
Carpet and tiled zones
Full-sized laundry with storage
Three garden/storage sheds
Side verandah for entertaining
Landscaped front flower garden
Lemon tree in the backyard
Established veggie patch
Spacious double garage
Ideal for renovation or rebuild
Walk to schools and parks
Near Knox Westfield and EastLink








 View more
View more View more
View more View more
View more View more
View more
