Only 18 months old and presented like new, this quality built Metricon home has everything on your wish list for today's family lifestyle.
Located in a quiet street in the Ferntree Ridge Estate, the property is within a short walk of parkland, the fabulous adventure playground, walking trails, and the proposed new shopping centre and catholic primary school scheduled to open in 2024/25.
A modern four bedroom layout features the main bedroom with a walk-in robe and ensuite, separate formal and family living areas, a stylish kitchen with quality appliances, oversized double garage with internal access and a covered alfresco.
High ceilings, including a vaulted ceiling in the family room, tall doorways, a cool white colour palette, and large windows throughout give the interior a spacious, airy feel.
Superior finishes include stone countertops in the kitchen and bathrooms, vinyl floor boards in the entry, family room, and kitchen, dark grey plush carpets in the sitting room and bedrooms, quality fixtures, and fitted roller blinds .
At the front of the plan is the formal sitting room, accessed by a pair of frosted glass doors, the main bedroom suite, entry to the garage, and the laundry.
Hub of the home is the kitchen and family living area where the northerly aspect makes the most of the winter sun.
Two sets of patio doors lead outside, one set to the side yard and the second to the rear alfresco.
The kitchen is smart and functional with white under bench cabinetry teamed with smooth stone work surfaces, a subway tiled splashback and timber laminate overheads.
A 900mm cooker with canopy rangehood, dishwasher, step-in pantry and an island bench are further features.
Both bathrooms are in pristine condition, styled with warm neutral décor, quality tiling, and tapware.
Mirrored robes in the secondary bedrooms, a large mirrored linen press outside the bathroom and inbuilt cabinetry in the laundry allow ample storage.
Ducted gas heating, a split system air conditioner in the central living area, and a solar/gas boosted HWS are further features.
The home sits on an easily manageable 559m2 allotment with convenient side access, native landscaping at the front and a neat level lawn in the securely fenced rear yard.
With its as new presentation and list of quality upgrades, forget the hassle of building when you can move straight in, put your feet up and enjoy all this home has to offer.
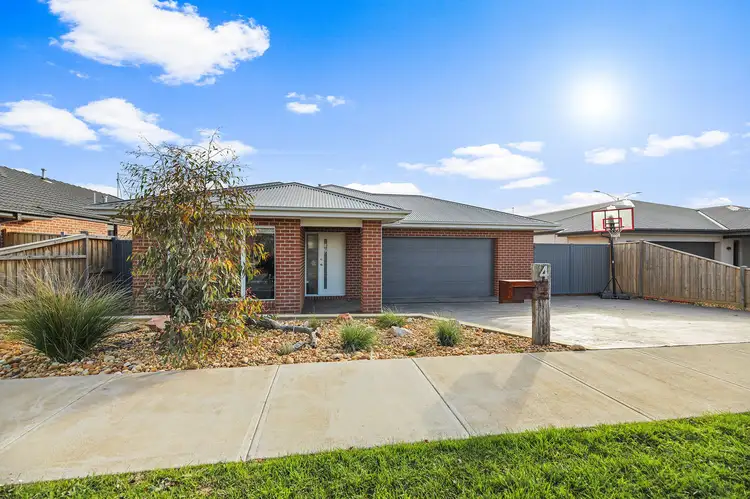
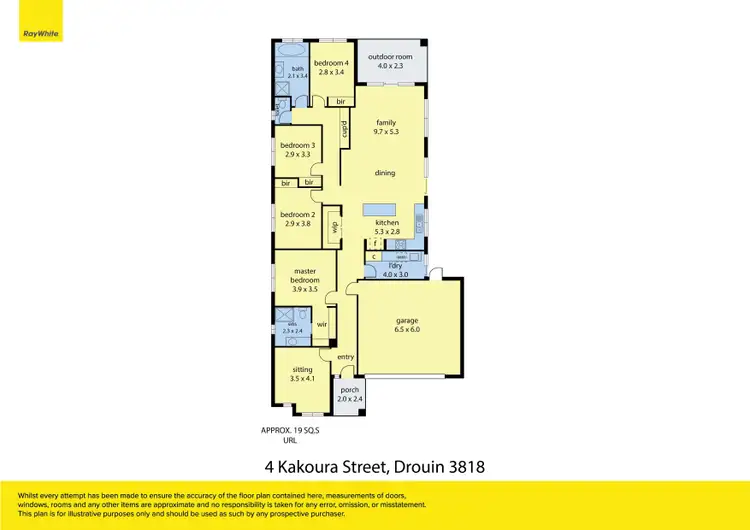
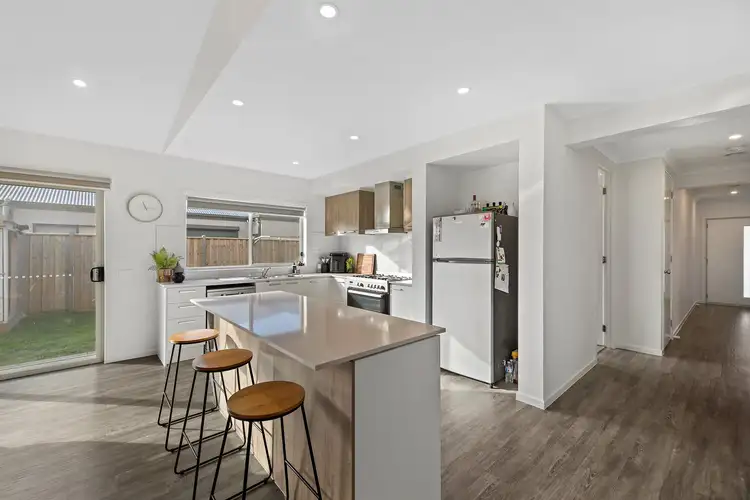
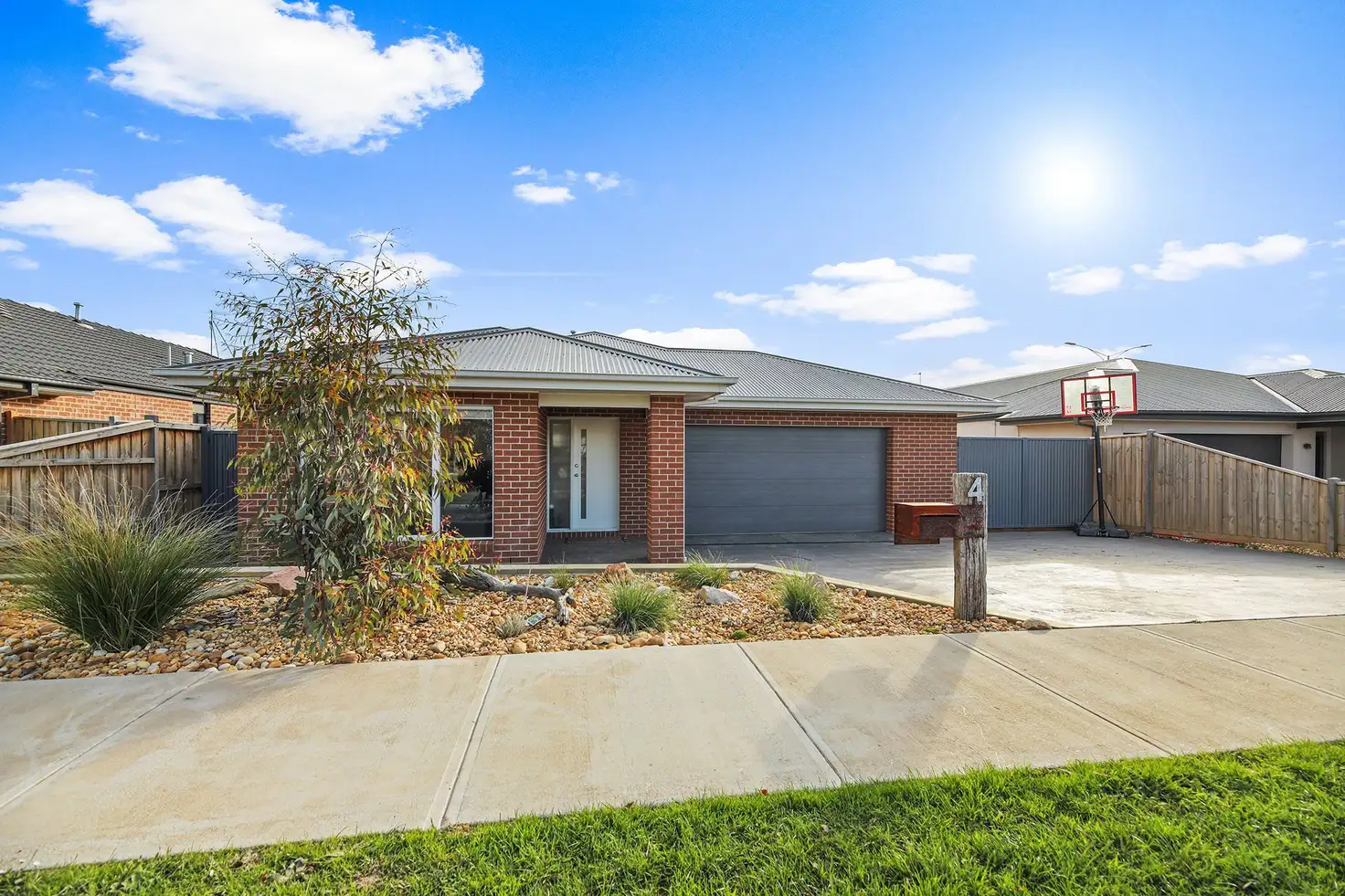


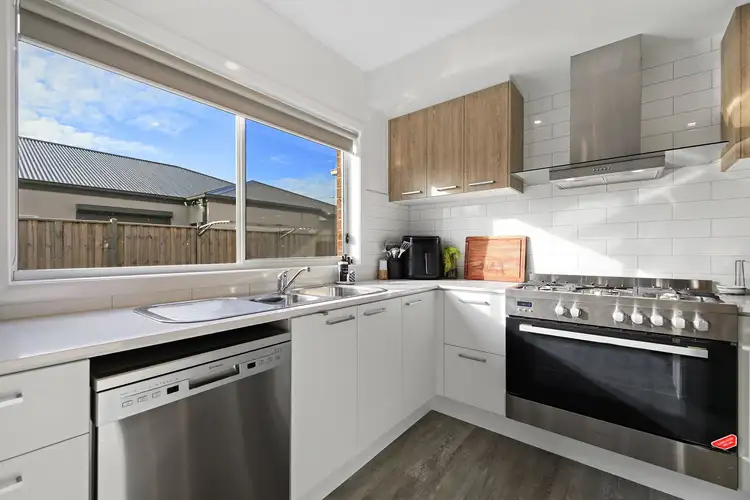
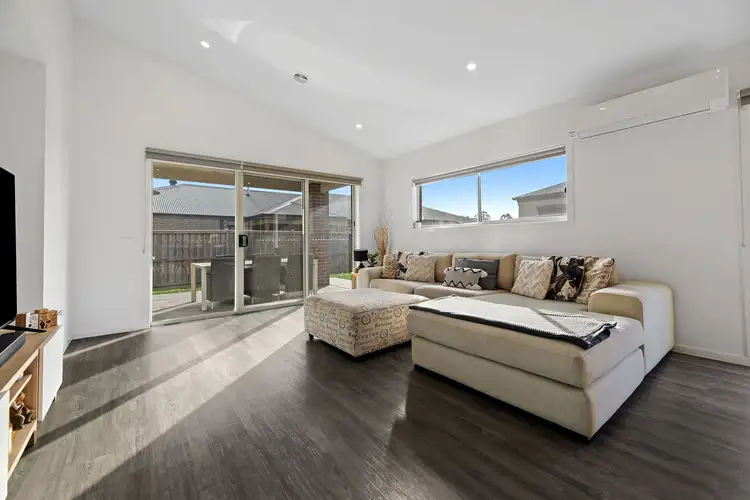
 View more
View more View more
View more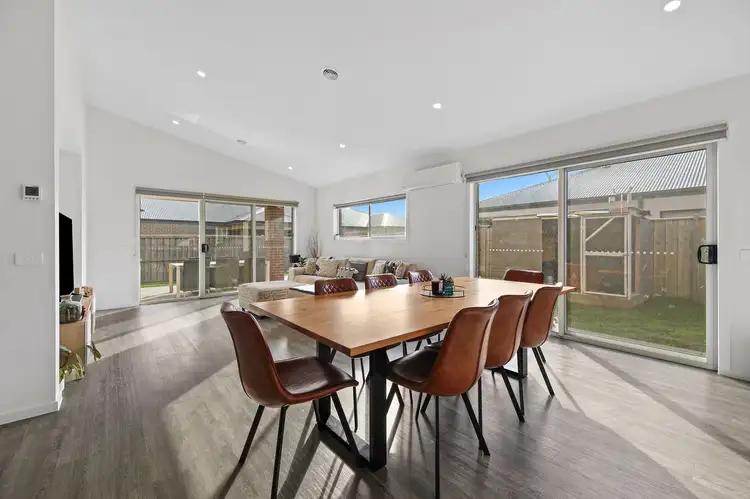 View more
View more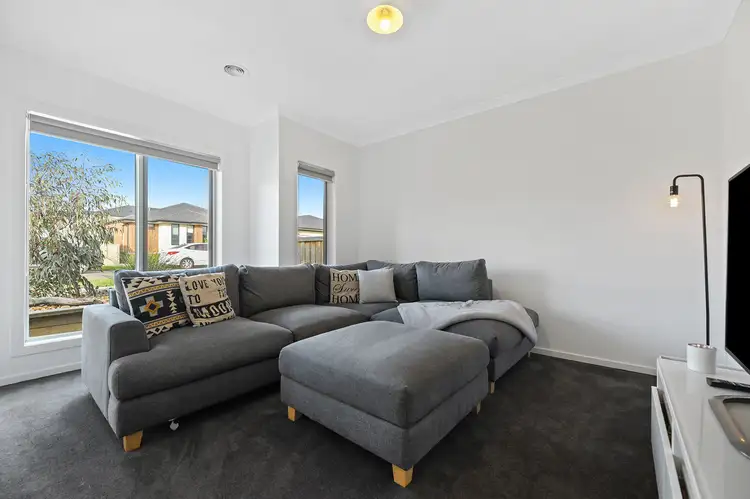 View more
View more
