Nestled high up in the sought after Conder Hills, this outstanding home will take your breath away with the quality, convenience and lifestyle that it offers!
Upon walking through the front door of this home you are greeted by a welcoming entrance hall with a peaceful water feature. Moving forward you will find the spacious open plan lounge and dining room, a kitchen fit for a chef with 40mm stone bench-tops, induction cook-top, Bosch dishwasher, wall oven, walk-in pantry as well as an island bench with ample storage and breakfast bar. Set off the kitchen is the tiled family and meals area, ideal for relaxing after a hard day's work or to keep an eye on the kids whilst cooking up a storm. Adding to the space of this home is the large rumpus room with high feature ceilings.
Accommodation is provided with four double sized bedrooms which offer built-in robes and low maintenance timber-look flooring. The oversized master bedroom is the ideal parents retreat with a walk-in robe and a spectacular ensuite with a sunken spa bath and a double shower with a waterfall shower head. There is ducted reverse cycle air-conditioning throughout as well as a gas fireplace in the rumpus room. A few little extras are the ducted vacuum system, downlights throughout, instant gas hot water system, doorbell with camera and intercom and more!
With plenty of large windows throughout, this home is ideally built to make the most of the magnificent views from each living area no matter the season!
Outside offers an elevated balcony, again built with the views in mind, a fully enclosed low maintenance backyard, an in-ground swimming pool with a covered area as well as underdeck storage with a toilet, pool filtration system and a 13,000L rainwater tank.
Car accommodation is provided with a triple car garage with remote and internal access, off street parking and a drive through gravel area ideal for a trailer.
Located just minutes from Charles Conder Primary School, St Clare of Assisi Primary School, Lanyon High School, Lanyon Marketplace, Rob Roy Nature Reserve and just a short drive from the Tuggeranong Hyperdome, this home offers convenience plus!
Features:
- Entrance hall with water feature
- Spacious open plan lounge and dining room
- Kitchen with 40mm stone bench-tops, induction cook-top, Bosch dishwasher, wall oven, walk-in pantry, island bench with ample storage and breakfast bar
- Tiled family and meals area
- Rumpus room with high feature ceilings
- Four double sized bedrooms with built-in robes and timber-look flooring
- Master bedroom with a walk-in robe and an ensuite with a sunken spa bath and a double shower with a waterfall shower head
- Ducted reverse cycle air-conditioning throughout and a gas fireplace in the rumpus room
- Downlights throughout
- Ducted vacuum system
- Instant gas hot water system
- Doorbell with camera and intercom
- Magnificent views
- Elevated balcony
- Fully enclosed low maintenance backyard
- In-ground swimming pool with a covered area
- Underdeck storage with a toilet, pool filtration system and a 13,000L rainwater tank
- Triple car garage with remote and internal access, off street parking and a drive through gravel area ideal for a trailer
- Close to all amenities
This home has truly been designed to provide a comfortable, convenient and low maintenance lifestyle! Do not delay, call to book an inspection today!
EER: 2.5
Block Size: 901m2 (approx.)
Rates: $2,136 per annum (approx.)
Land Tax: $3,265 per annum (approx.)
UCV: $352,000
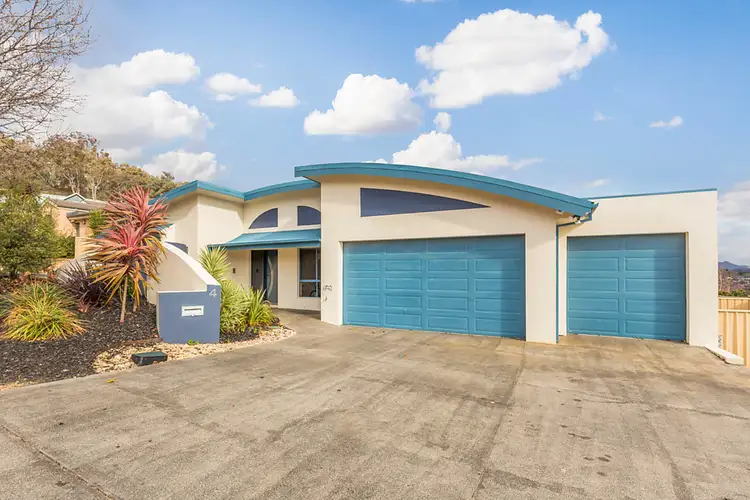
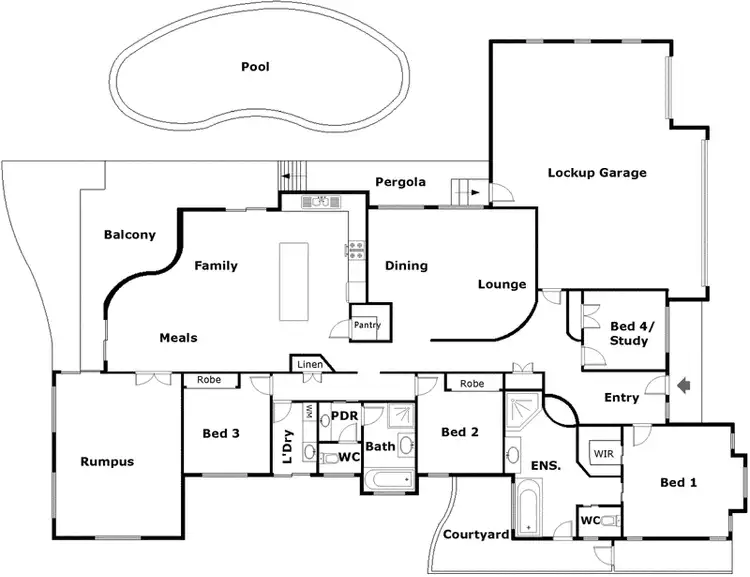
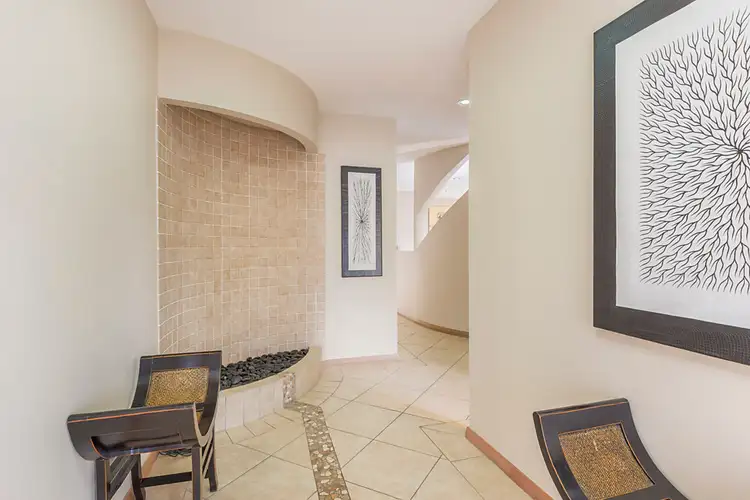
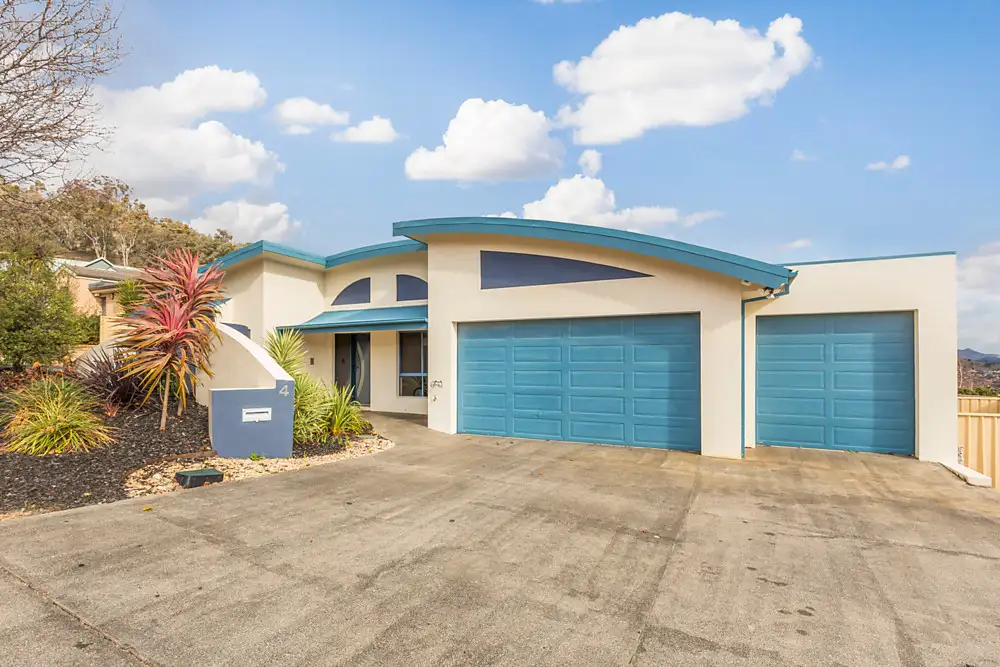


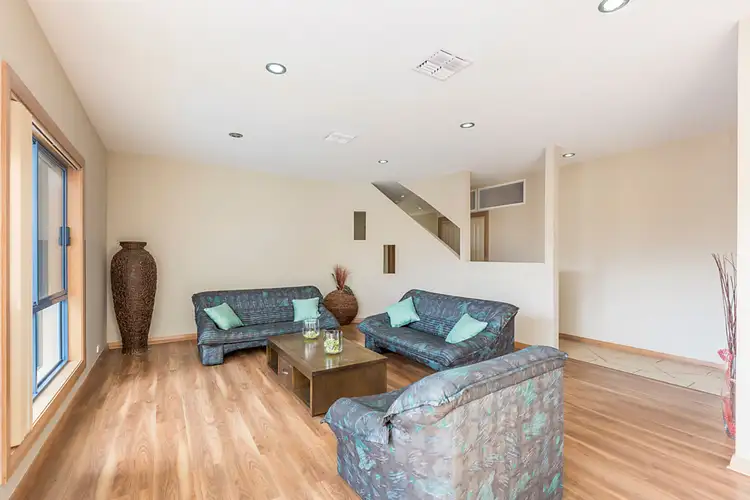
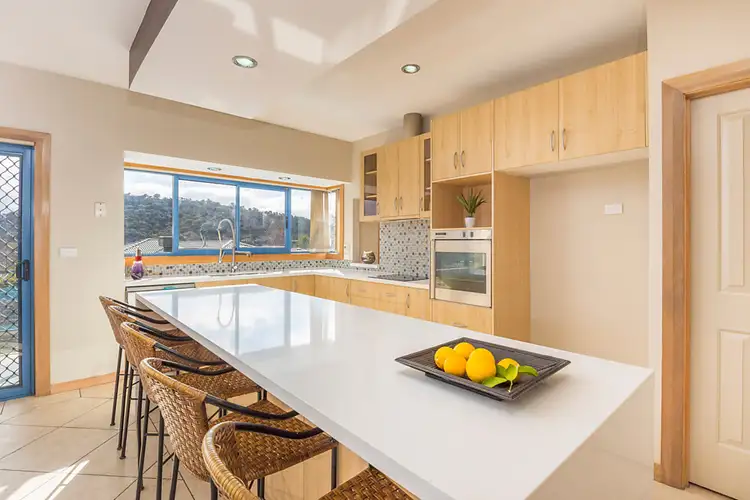
 View more
View more View more
View more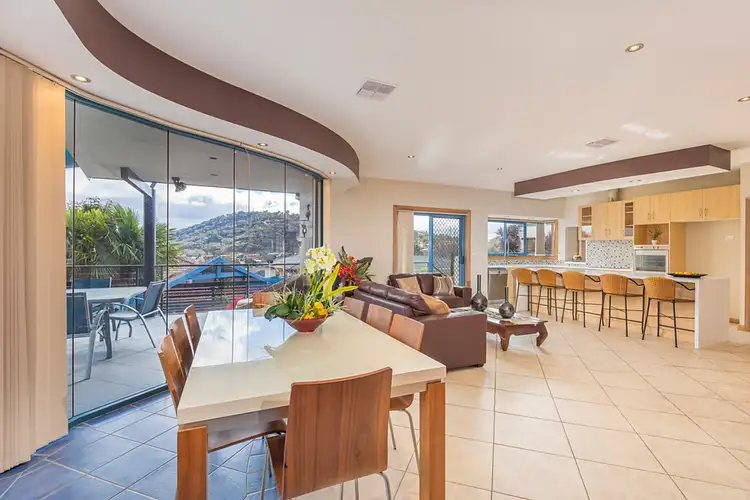 View more
View more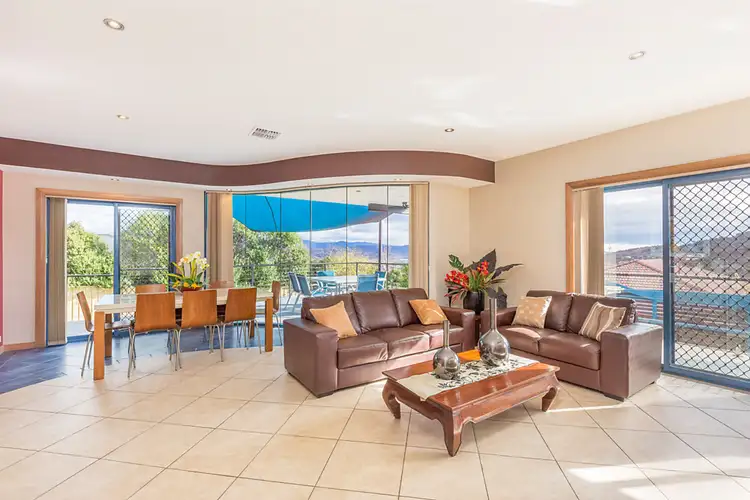 View more
View more
