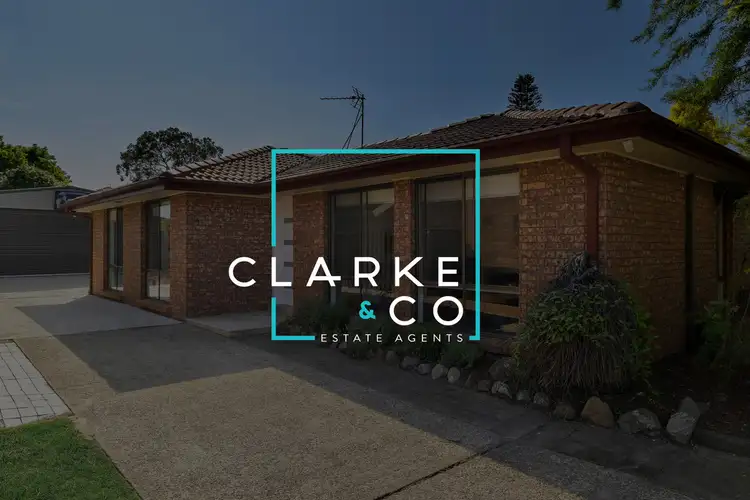Property Highlights:
- A spaciously designed family home set in an idyllic cul-de-sac location
- Stylish hybrid flooring, quality carpet, roller blinds and LED downlights
- Mitsubishi split system air conditioning, ceiling fans, solar hot water and NBN fibre to the premises
- Large lounge and living rooms, plus a dining room off the kitchen
- Well appointed kitchen with 20mm Caesarstone benchtops, a dual undermount sink with a mixer tap and water filter, quality appliances and a butler's pantry
- Three bedrooms, all with built-in robes for convenient storage
- A three way designed bathroom with a large vanity, a shower, a built-in bath and a separate WC
- A spacious grassed backyard with established gardens and boar water access
- Side access to a separate double car garage via the paved footpath.
Outgoings:
Water Rates: $858.33 approx. per annum
Rental Return: $650 approx. per week
Perfectly positioned in a cul-de-sac, this brick and tiled roof home offers a comfortable, family friendly layout with multiple living spaces and a generous yard, delivering an ideal opportunity for owner occupiers and investors alike.
Located just a short drive from Raymond Terrace's CBD, this home offers easy access to local schools, shops and leafy parks. With Newcastle Airport and the M1 close by, travel to Newcastle, Port Stephens, and wider regional destinations is smooth and convenient, making daily life effortlessly connected.
A grassed front lawn and established gardens create a welcoming first impression, complemented by handy side access that leads through to a double bay shed in the backyard. Stepping inside, hybrid flooring and soft carpet pair with a crisp paint palette, roller blinds and LED downlights to deliver a bright, modern feel throughout.
The living room sits at the front of the home, complete with a ceiling fan, Mitsubishi split system air conditioning and a practical study nook tucked into the corner, ideal for work, homework or daily organisation with added feature of NBN fibre to the premises. Toward the rear of the home, a separate lounge room offers an additional breakaway space, with a door opening directly to the backyard for easy indoor-outdoor flow.
Opposite the kitchen is the dedicated dining area, featuring a barn-style door and a ceiling fan, creating a warm and inviting spot for shared meals. The kitchen itself is well appointed, boasting 20mm Caesarstone benchtops, a dual undermount sink with a mixer tap and a water filter, a Bosch dishwasher, an Omega electric cooktop and oven, plus a spacious butler's pantry providing excellent storage.
All three bedrooms are fitted with ceiling fans and built-in wardrobes, offering comfortable accommodation for families or guests. The bathroom's three-way design adds great practicality, with a large vanity, a separate WC, a built-in bath and a shower with a rain showerhead.
Outside, the generous backyard provides plenty of room for kids and pets to play, with a spacious grassed lawn and established gardens enhancing the appeal. Additional features include solar hot water and bore water access to keep the grounds looking great.
Well presented and thoughtfully laid out, this home offers spacious living zones, modern updates and a location that keeps everyday conveniences close by. A property of this nature is bound to attract a large amount of interest. We encourage our clients to contact the team at Clarke & Co Estate Agents today to arrange their inspections.
Why you'll love where you live;
- Located a short drive from Raymond Terrace Marketplace, offering a range of retail, services and dining options for all your everyday needs
- A well established suburb with local schooling options, recreational facilities and parklands to enjoy
- Within a short drive to the A1 freeway, connecting you to the North Coast or Sydney with ease
- A 40 minute drive to the pristine shores of Port Stephens or the city lights and beaches of Newcastle
Disclaimer:
All information contained herein is gathered from sources we deem to be reliable. However, we cannot guarantee its accuracy and interested persons should rely on their own enquiries.








 View more
View more View more
View more View more
View more View more
View more
