CRANBOURNE NORTH: Cleverly configured to combine a family-friendly design with the ultimate entertainer's layout, this spacious 4-bedroom family home delivers a stylish oasis for lifestyle lovers in a wonderful residential precinct.
Within walking distance to St Therese's Primary School, Lyndhurst Secondary College, public transport and great recreational facilities with Marriott Waters Shopping Centre just beyond, this location meets the needs of every stage from prep to VCE. Inner-city workers are also bound to appreciate the approx. 40-minute commute to the CBD.
There are 2 inviting living zones comfortably appointed with floating timber flooring, caramel carpeting, ducted heating and evaporative cooling each divided by an elegant cook's kitchen in the heart of the plan offering stone countertops and stainless-steel appliances.
Through sliding glass doors, the enormous covered alfresco patio is a party-lover's paradise complete with a wood heater, built-in bar, bistro blinds plus ample room for an outdoor sofa, dining set, BBQ, pizza oven and even a pool table. There is plenty of scope to use this space as additional parking facilities behind the roller door.
A master ensuite, family bathroom, multiple ceiling fans, wood storage facility and a garden shed are among some of the added extras included in this blonde-brick beauty that's nested on a 541m2 (approx.) allotment surrounded by lush manicured gardens all in a quiet court setting!
Positioned within one of Cranbourne North's most established pockets encircled by established homes with family parkland, local bus stops and the Cranbourne Golf Club literally moments away, the location is second to none. There's also convenient access to South Gippsland Highway, Lynbrook Village, the Cranbourne Homemaker Centre, Thompson Parkway shops, Merinda Park train Station, Courtenay Gardens Primary School and the local medical clinic!
If you are looking for the perfect multi-purpose package that won't break the bank then 4 Kent Court is here for the taking!
DISCLAIMERS:
Every precaution has been taken to establish the accuracy of the above information, however, it does not constitute any representation by the vendor, agent or agency.
Our floor plans are for representational purposes only and should be used as such. We accept no liability for the accuracy or details contained in our floor plans.
Due to private buyer inspections, the status of the sale may change prior to pending Open Homes. As a result, we suggest you confirm the listing status before inspecting.

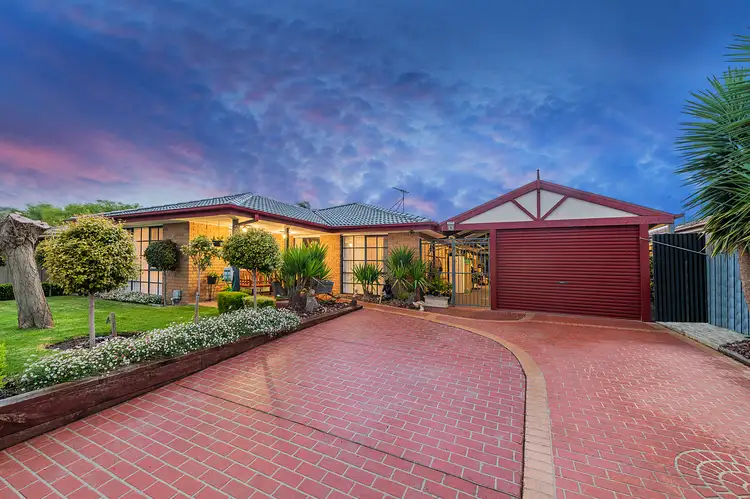
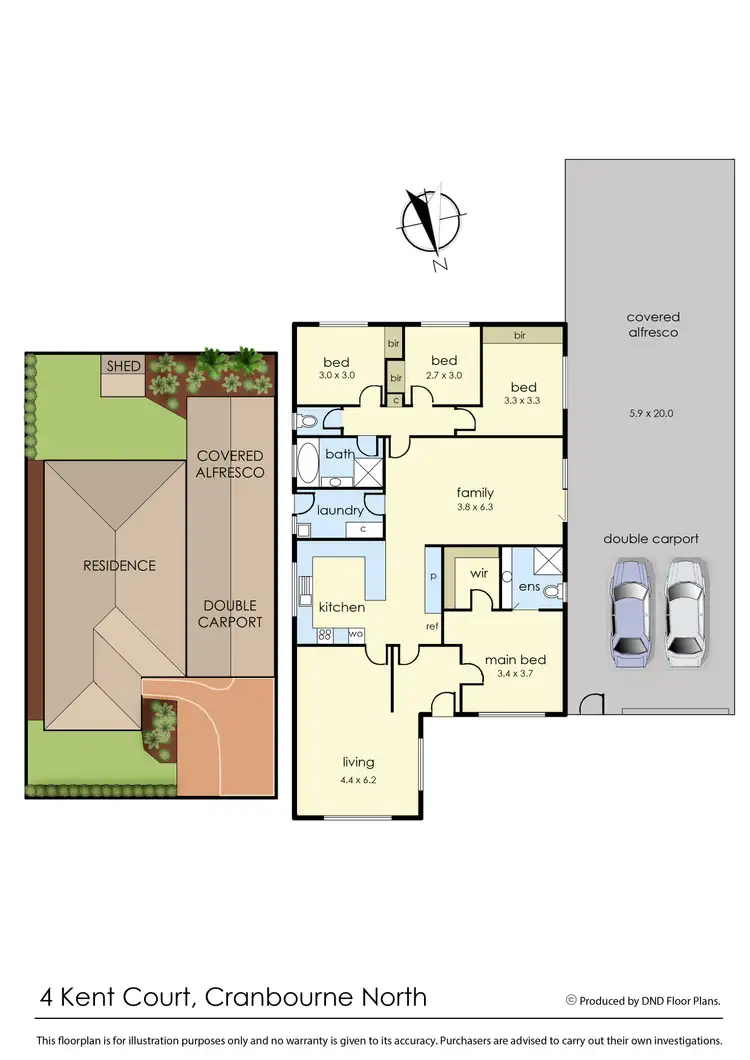

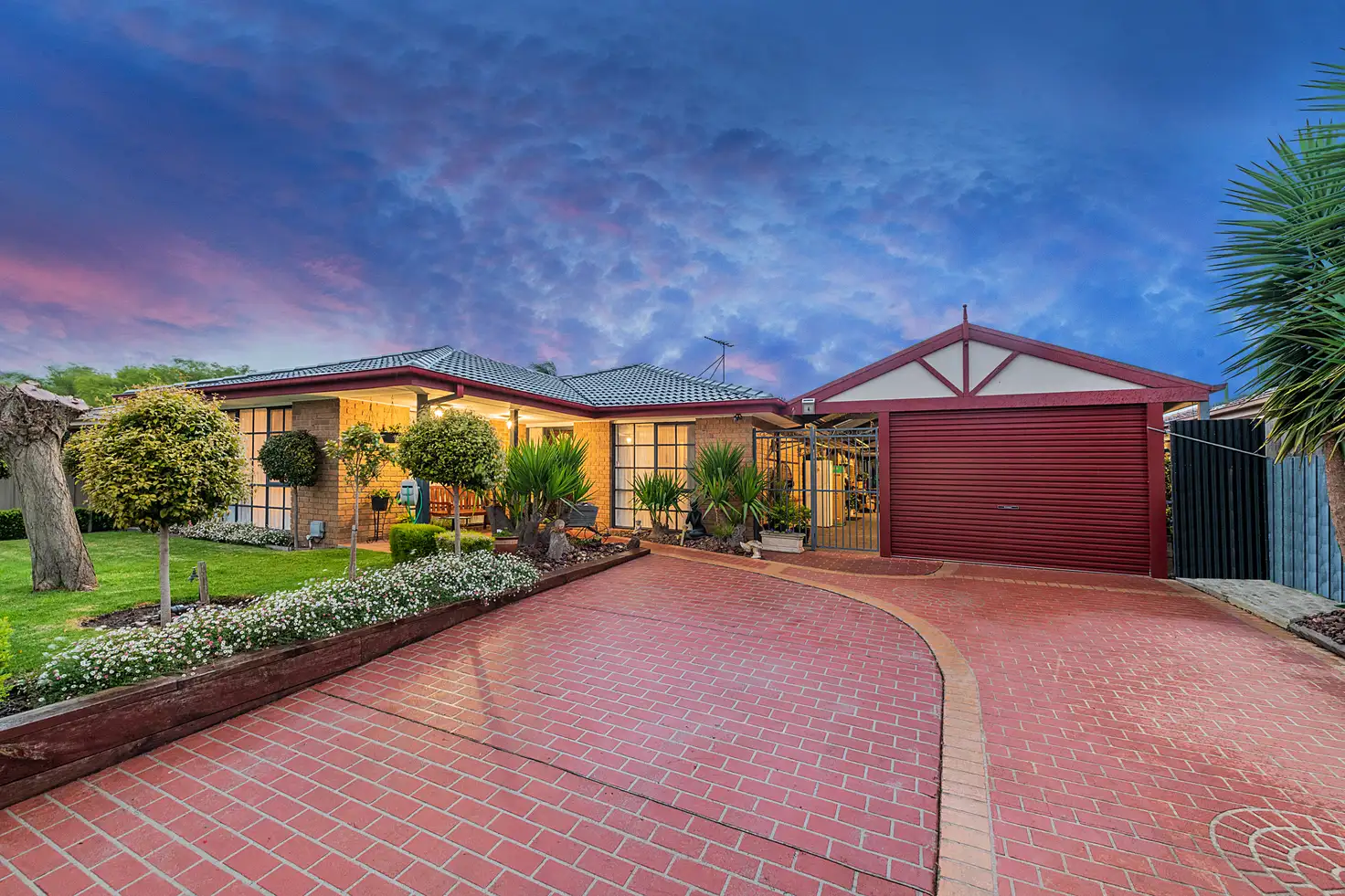


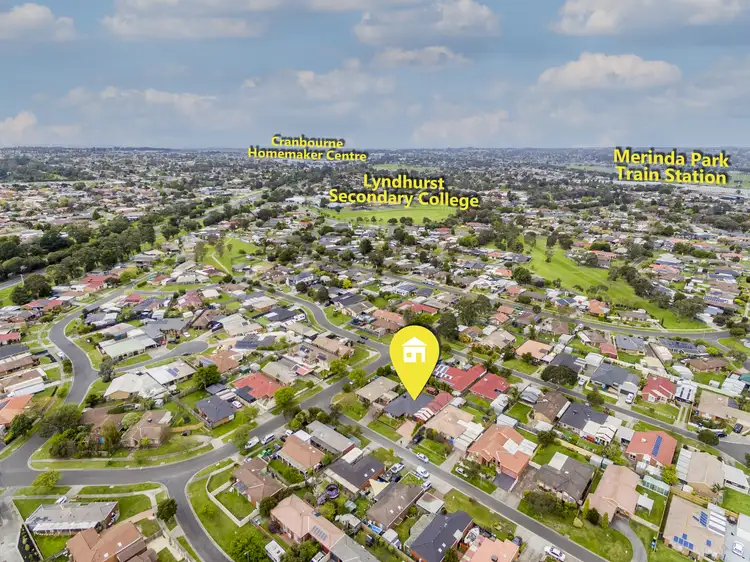
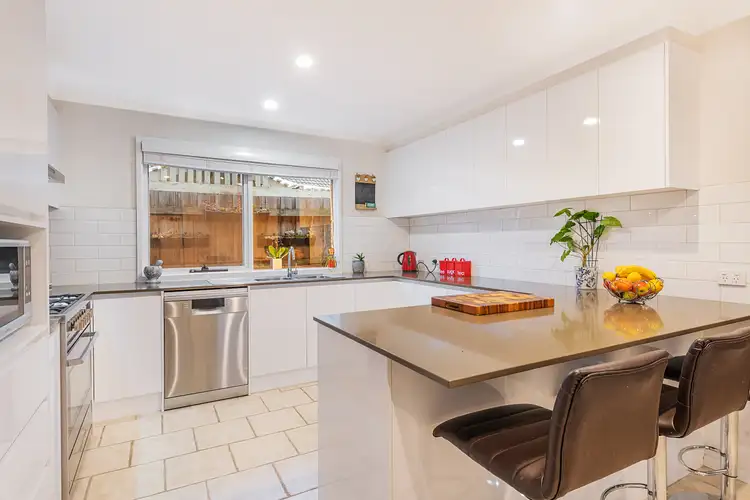
 View more
View more View more
View more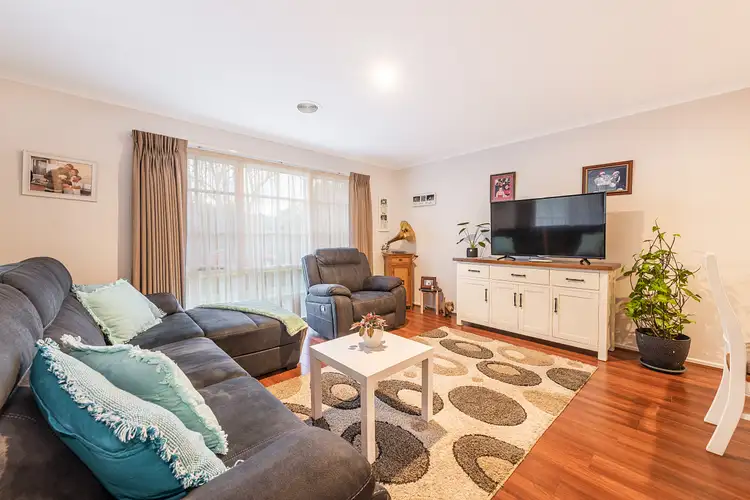 View more
View more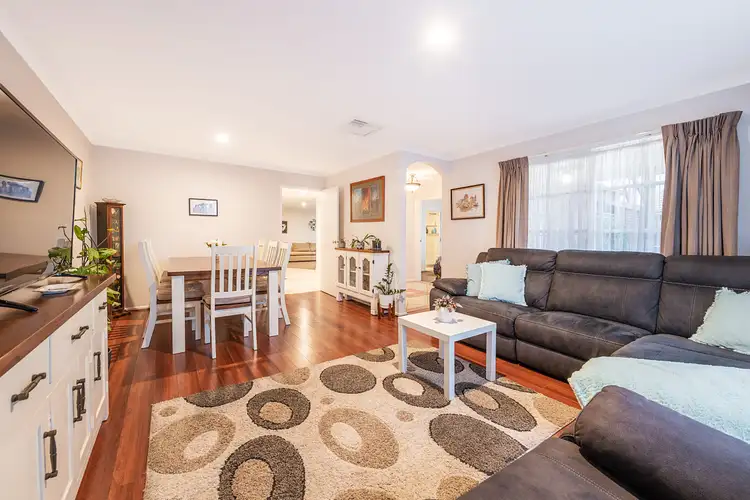 View more
View more


