From Unley Road, an abundance of local schooling options, a skip to Mitcham Square, the train and nearby bus routes to the CBD, Glenelg, Flinders Uni and Marion, come home to the sanctuary of an architecturally enhanced bungalow with space guaranteed to rally a crowd
Such is the grandeur of this circa 1925 four-bedroom home - doubling its original size thanks to a timeless addition - integrating 3m ornate ceilings, period leadlight and fretwork with soft neutrals and a versatile floorplan finishing with a solar heated, fully tiled pool on a leafy 876sqm (approx) allotment.
In a home that feels good from the get-go; its foyer, warmed by leadlight and Baltic pine floors, branches off to the master and formal living room or, as needs dictate, a bedroom with double glass doors. The two other bedrooms and the first bathroom, featuring a timeless heritage monochrome style, are also located in this section of the home. Ceiling fans are available in all 4 bedrooms and built-in robes to 2 bedrooms.
You will appreciate a convenient and spacious study zone linking the original home to the new extension. This rear section also offers an impressive open plan kitchen, dining and family living area, a heritage bathroom that plunges into a soaker bath with garden views, while a laundry, with boundless storage, directs patio and pool users to a separate WC.
The recently completed designer kitchen with induction cooking, composite stone tops, soft-close 2-pac joinery and a cool-to-touch stainless oven, adds impressive scale capturing the living zone action before bay window garden views take over.
French doors and full-length glass maximise the northerly rear aspect winter sun in the family living and dining area as the vine-fringed all-weather alfresco is a welcome reprieve from the summer sun.
The rear garden is a private haven; ideally set up for entertaining and everyday living with open space for all to enjoy. Handy people will appreciate the workshop with power facilities and the easy access via remote control to the fully enclosed carport with space for 2 undercover vehicles plus additional space for a trailer, boat or caravan if required.
The current owners have loved living in this tranquil and private neighbourhood for the past 25 years. The convenience of being so well located is the obvious added advantage. Now it's time to create your own memories in the prestigious suburb of Lower Mitcham.
We love:
- Stone-fronted renovated circa 1925 bungalow
- Seamless, sympathetic architectural open plan addition
- Stunning leadlight and ornate 3m ceilings
- Custom designer kitchen
- All-weather north-facing paved alfresco
- Solar heated fully tiled pool
- 2 timeless bathrooms (main with separate WC)
- Ducted evaporative cooling
- Combustion fire to bed 3
- Gas heating to the family living space
- Built-ins to 2 double bedrooms
- Ceiling fans to 4 bedrooms
- Secure garaging for 2 cars plus additional off-street parking
- Established, shaded grounds
- Minutes to Scotch & Mercedes Colleges, Unley High, Mitcham Kindy and Primary School
- A 6km city commute
Specifications:
CT / 5258/652
Council / City of Mitcham
Zoning / R(CP)'8
Built / 1925
Land / 876m2
Frontage / 18.59m
Council Rates / $2592.00pa
SA Water / $292.95pq
ES Levy / $457.20pa
All information provided has been obtained from sources we believe to be accurate, however, we cannot guarantee the information is accurate and we accept no liability for any errors or omissions (including but not limited to a property's land size, floor plans and size, building age and condition) Interested parties should make their own enquiries and obtain their own legal advice. Should this property be scheduled for auction, the Vendor's Statement may be inspected at any Harris Real Estate office for 3 consecutive business days immediately preceding the auction and at the auction for 30 minutes before it starts.

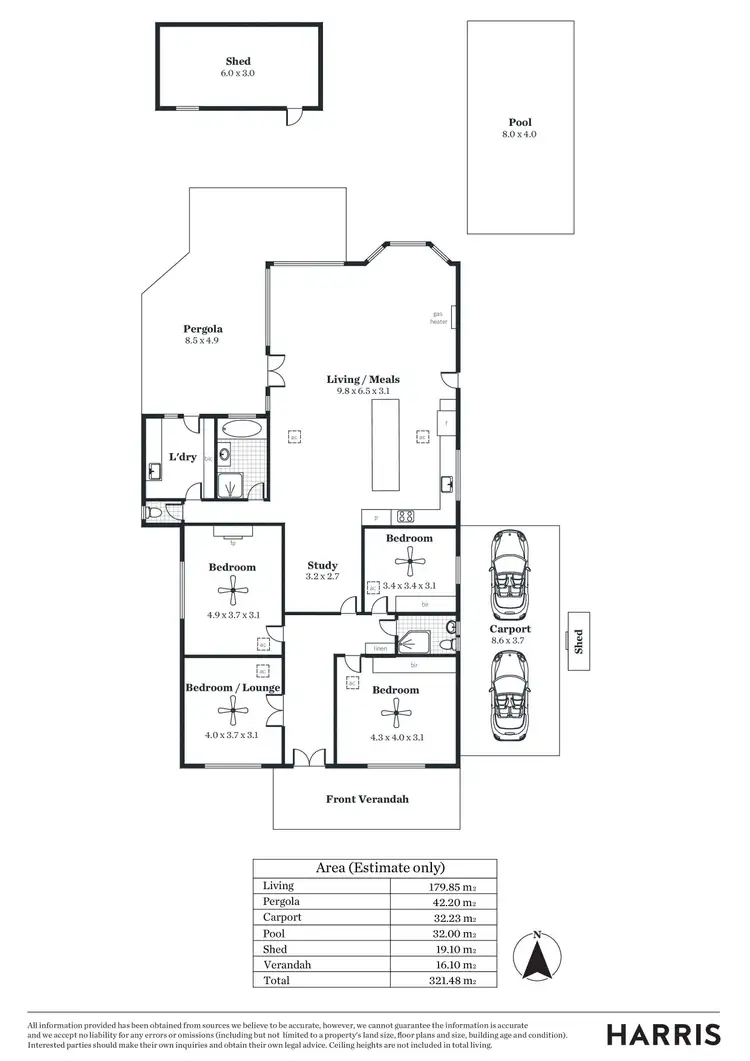

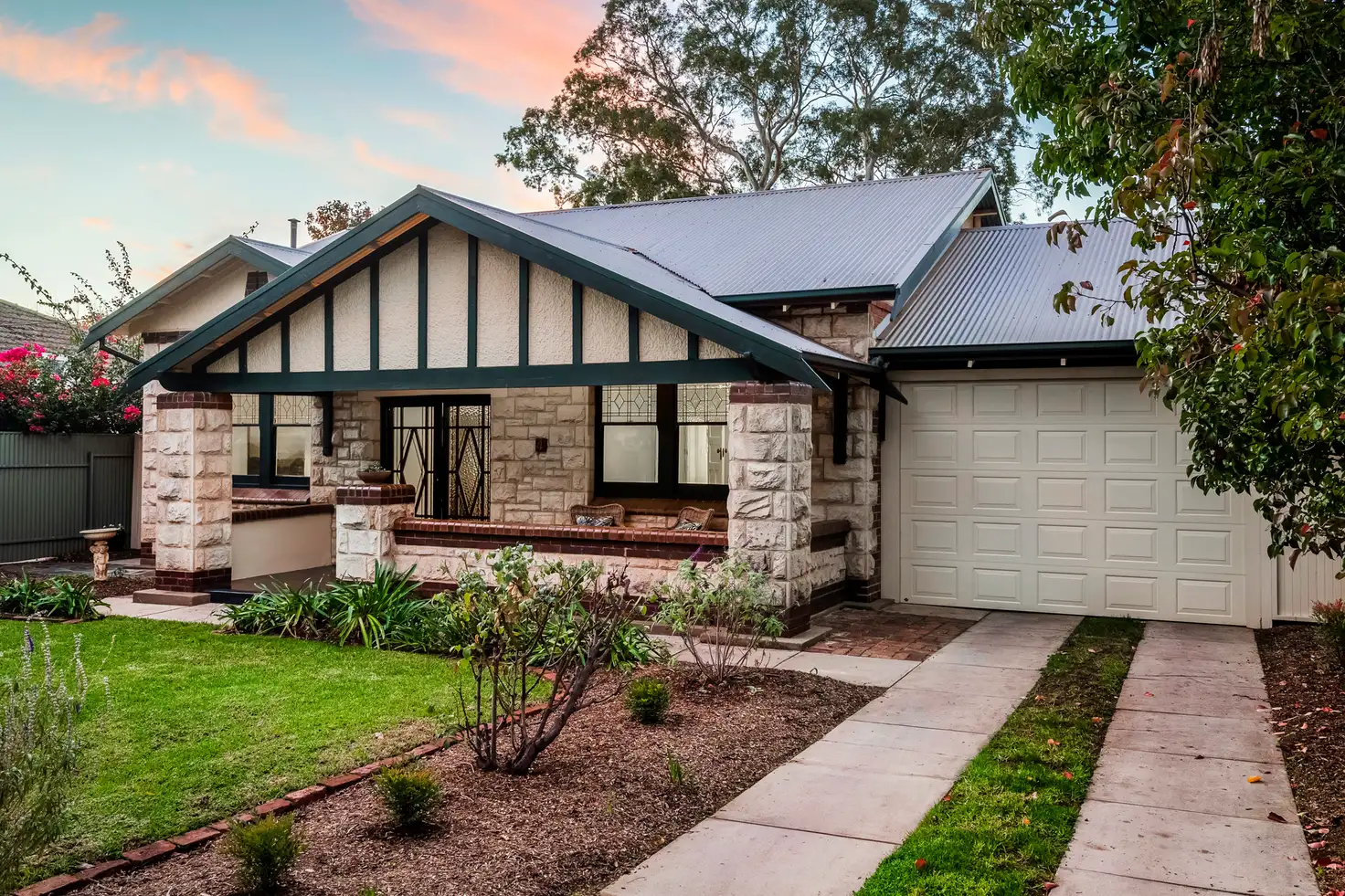



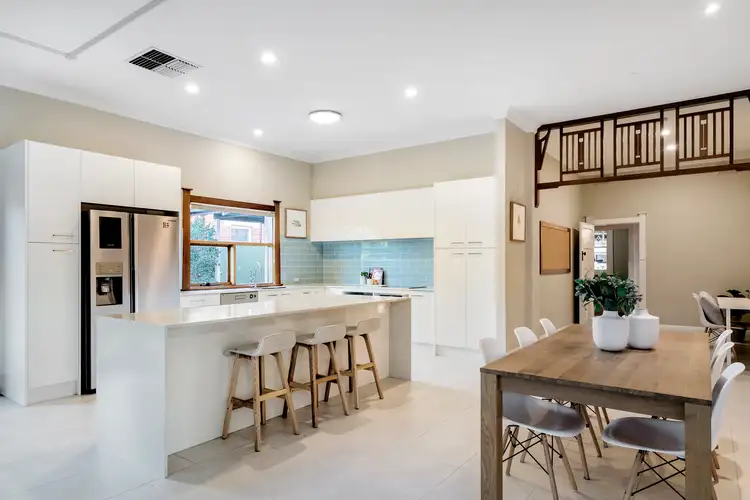
 View more
View more View more
View more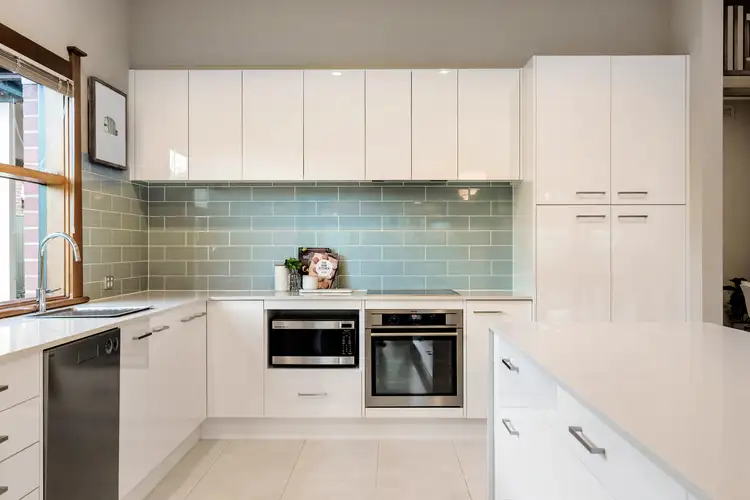 View more
View more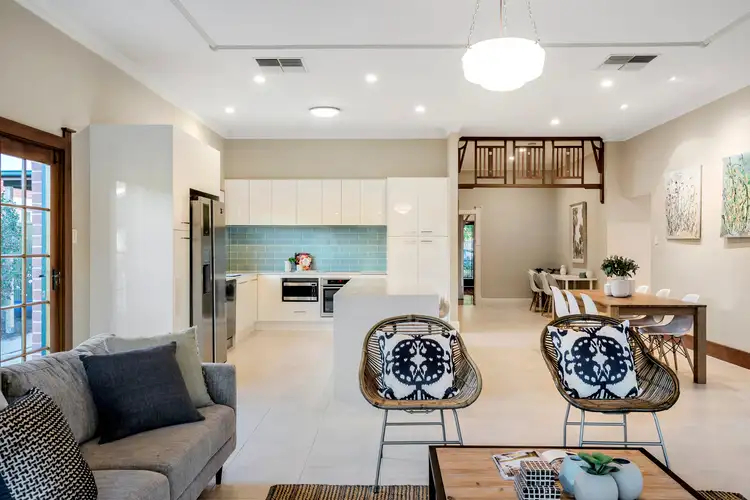 View more
View more
