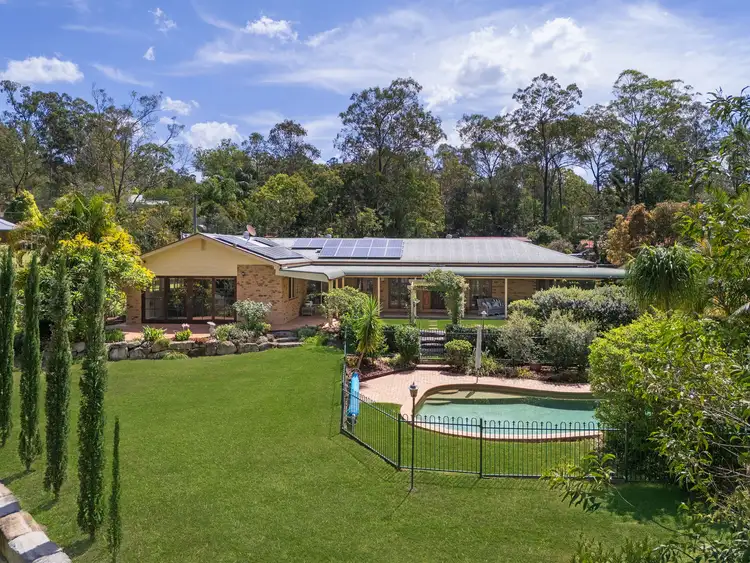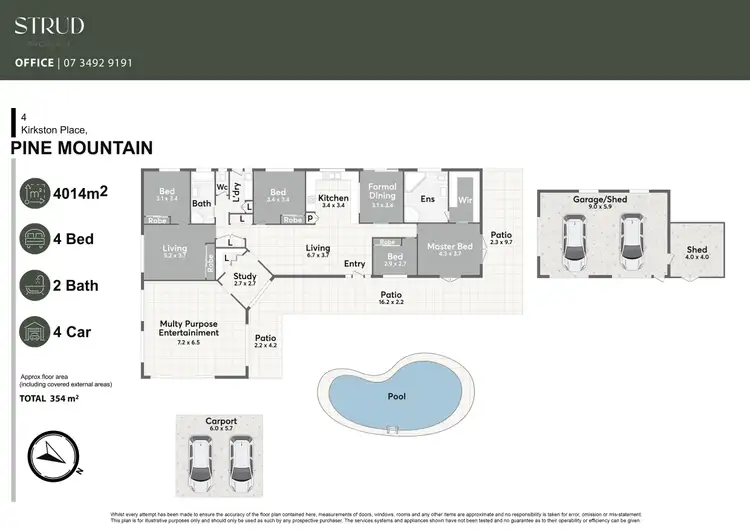Let's answer some key questions:
- Land Size: 4,014m2 | Internal Size: 354m2
- Building & Pest: Completed and Available
- Sellers Disclosure: Completed and Available
- Rental Appraisal: TBC
- Year Built: 1993
From the moment you arrive at 4 Kirkston Place, it's clear this is something special. Nestled in a quiet cul-de-sac with a serene natural backdrop, this exceptional residence offers the perfect blend of space, comfort, and lifestyle. An ideal setting for families to grow, connect, and unwind.
Step inside and you're welcomed by a light-filled living room that radiates warmth and openness. This central hub flows effortlessly into a well-appointed kitchen and out to the expansive, undercover patio areas, which are designed for seamless indoor-outdoor entertaining. Whether it's weekend barbecues, birthday parties, or quiet evenings under the stars, this home delivers year-round enjoyment.
The layout is thoughtfully designed for family living, with four generous bedrooms, each with built-in robes and offering excellent separation and privacy. The master suite is peacefully positioned, creating a true retreat for parents.
Outdoors, the magic continues. The beautifully maintained area overlooks a lush backyard, a sparkling pool and a large shed creating your own private resort-style sanctuary.
But what truly sets this home apart is the feeling it evokes. For the current owners, it was love at first sight (before they even stepped through the gate). The open spaces, peaceful setting, and connection to nature made it feel like a retreat. Even after returning from overseas holidays, they describe arriving home as “like coming back to a resort.”
They've cherished evenings spent under the balcony, watching native birdlife and soaking in the soft hues of sunset and the starlit sky. Over the years, they've enhanced the home with solar, water tanks, irrigation, and clever storage throughout, while preserving the timeless character and quality craftsmanship that first captured their hearts.
Key Features:
- Massive 50,000L salt water pool
- Huge 12KW solar system
- 40,000L of rainwater tank capacity
- Three separate living areas plus a dedicated study
- Fantastic separation of bedrooms
- Master suite with a massive walk-in robe and spa bathtub
- Personal tennis court (ready for restoration or repurposing)
- Air-conditioning throughout
- Beautiful established gardens with a private bush backdrop
- Sought-after Pine Mountain location
- Substantial powered shed
Key Education:
- West Moreton Anglican College – Distance: Approx. 4.3km
- Brassall State School – Distance: Approx. 7.7km
- Ipswich State High School – Distance: Approx. 8km
- Brassall Child Care & Pre-School Centre – Distance: Approx. 8.1km
- St Joseph's Primary School – Distance: Approx. 8.7km
- St Edmund's College – Distance: Approx. 11.3km
Key Location Points:
- Warrego Highway Access – Distance: Approx. 2km
- Brassall Shopping Centre – Distance: Approx. 8.7km
- Kholo Gardens – Distance: Approx. 9.8km
- Ipswich CBD – Distance: Approx. 11.6km
- Karalee Shopping Village – Distance: Approx. 11.8km
- Ipswich Hospital – Distance: Approx. 12.8km
Disclaimer:
STRUD Property has taken all reasonable steps to ensure that the information contained in this advertisement is true and correct but accept no responsibility and disclaim all liability in respect to any errors, omissions, inaccuracies or misstatements contained. Prospective purchasers should make their own enquiries to verify the information contained in this advertisement.








 View more
View more View more
View more View more
View more View more
View more
