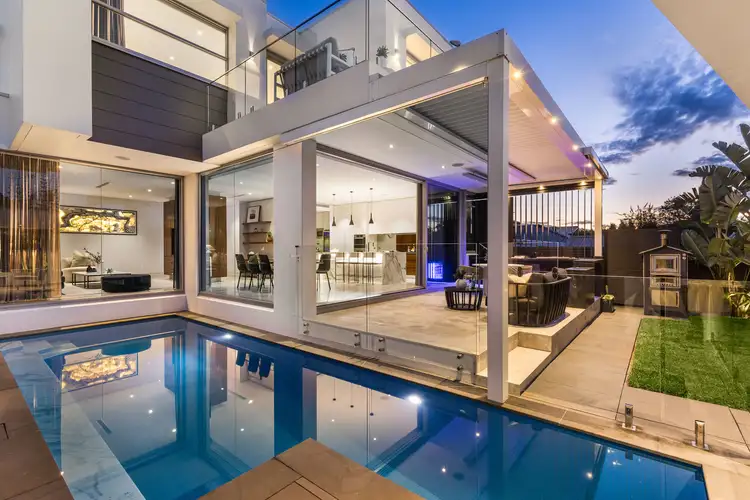Price Undisclosed
5 Bed • 3 Bath • 4 Car • 465m²



+22
Sold





+20
Sold
4 Kirrang Street, Wareemba NSW 2046
Copy address
Price Undisclosed
- 5Bed
- 3Bath
- 4 Car
- 465m²
House Sold on Tue 23 Sep, 2025
What's around Kirrang Street
House description
“A resort-style family entertainer with wellness pavilion”
Council rates
$495 QuarterlyLand details
Area: 465m²
Property video
Can't inspect the property in person? See what's inside in the video tour.
Interactive media & resources
What's around Kirrang Street
 View more
View more View more
View more View more
View more View more
View moreContact the real estate agent

Tony Nico
CobdenHayson Drummoyne
0Not yet rated
Send an enquiry
This property has been sold
But you can still contact the agent4 Kirrang Street, Wareemba NSW 2046
Nearby schools in and around Wareemba, NSW
Top reviews by locals of Wareemba, NSW 2046
Discover what it's like to live in Wareemba before you inspect or move.
Discussions in Wareemba, NSW
Wondering what the latest hot topics are in Wareemba, New South Wales?
Similar Houses for sale in Wareemba, NSW 2046
Properties for sale in nearby suburbs
Report Listing
