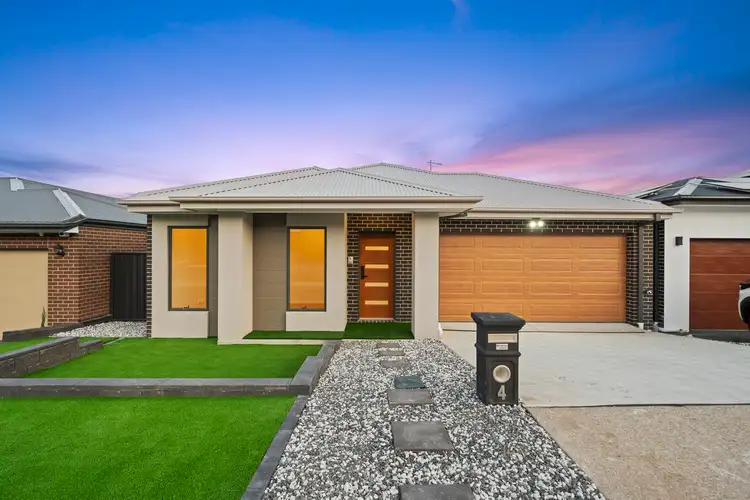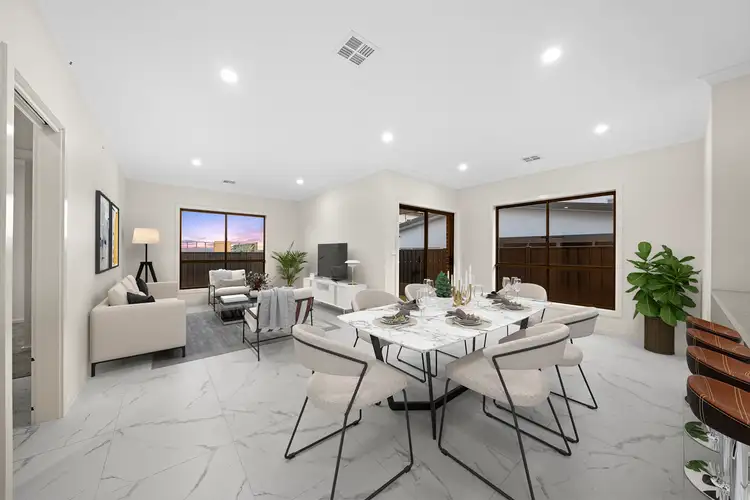+ Brand new construction
+ Formal lounge with parkland views
+ Spacious master bedroom featuring walk-in wardrobe, and en-suite bathroom.
+ In an elite section of Taylor and one of the highest peaks of the Gungahlin region with a backdrop of One Tree Hill and Reserves
+ Additional bedrooms 2, 3, and 4 are all a good size featuring built-in wardrobes.
+ Gourmet kitchen with 40mm stone bench tops and waterfall edge, tiled splashback, island, 900mm gas stovetop, 900mm electric oven, dishwasher, quality fittings
+ Butler's pantry with plenty of bench and cupboard space, sink
+ Bathroom & en-suite feature floor-to-ceiling tiles, neutral colour palette, stone benchtops with the vanity, shower recess, and quality fittings
+ Main bathroom with full-sized bath
+ Ducted Reverse cycle heating and cooling
+ High ceilings throughout (2.7m)
+ Large family room with a separate dining area
+ Carpets to bedrooms and formal lounge, neutral 600mm tiles to hallways and family room
+ Alfresco
+ Private, low-maintenance and landscaped gardens with artificial grass
+ Large double garage with internal access and automatic doors
+ Quality doors throughout and Digital Door lock to the front door
+ Laundry with external access
+ Colorbond fencing, and Colorbond roof, & side gate
+ Intercom system
Positioned on the high side of Taylor, and surrounded by One Tree Hill and picturesque reserve views is this brand-new executive residence that has been carefully crafted by the renowned Achieve Homes.
The home features a comfortable and well-thought-out floorplan with an emphasis on spacious living areas, bedrooms and a flow of natural sunlight. Taylor is fast becoming one of Gungahlin's favourite suburbs with easy access to quality public and private schools, walking distance to public transportation, parks, daycare centres, and only a short drive to the Gungahlin Town Centre, Amaroo Shopping Centre, and Casey Market Town.
+ Year built: 2023
+ Internal living: 160.10m2
+ Garage: 36.23m2
+ Alfresco: 8.13m2
+ Porch: 4.26m2
+ Total: 208.72m2
+ Block size: 405m2
+ EER: 6.4








 View more
View more View more
View more View more
View more View more
View more
