“Luxury Family Sized Residence on Rivers edge”
A rare riverside home oozing luxury that will stimulate your senses every time you enter – welcome home to 4 Kulbardi Loop Ascot! 'Kulbardi' pays homage to the Noongar word 'Magpie', as this native bird is regularly observed enjoying the serene riverside location.
With a seamless connection to living and entertaining you'll relish the sky-high ceilings and awesome natural light that bathes the north facing outdoor alfresco area. An ingenious design with great separation with the sleeping quarters on the second floor hosting a large balcony taking in those majestic river views.
To be sold via public auction on Saturday 4th November 12.30pm (unless sold prior to). For buying full buying terms and conditions (flexible terms) contact selling agent.
Features includes:
• Spacious light filled living, dining and kitchen area finished off in trendy honey toned timber flooring, opening via stackable bifolds onto stunning outdoor alfresco area.
• Stylish kitchen with black granite benchtops, an abundance of bench space including overhead cupboards. Stainless steel cooking appliances including fan forced oven, 4 burner gas hotplate, integrated rangehood, double sink with flick mixer/water filter and Bosch dishwasher.
• A massive north facing outdoor alfresco/courtyard area totalling 54sqm – a real entertainers treat!
• Upstairs master bedroom with his and hers built in robes and a lovely ensuite with his and hers sinks in the vanity and bonus heated towel rack. You'll love the direct access onto the large entertainer's balcony (14sqm) with stunning public open space and river views.
• Upstairs bedrooms 2 (king size) and 3 both with built in robes.
• Upstairs 4th bedroom or as currently furnished, as a secondary living room. Could also double as a perfect gaming room for the kids also with direct access onto the large entertainer's balcony (14sqm).
• Upstairs main bathroom with combination bathtub/shower recess along with wcs.
• Upstairs dedicated wcs.
• Downstairs laundry reveal
• Downstairs powder room boasting 3rd wcs.
• 2 car lock up garage (2360m height clearance perfect for 4WD's) with sectional roller door with shopper's door entry into home.
• Dedicated internal storeroom.
• Council Rates: $2174.14 per year
• Water Rates: $ 1275.15 per year
• Strata Fees: $820.20 quarterly (including quarterly sinking levy $178,71)
• Secure gated pedestrian/vehicular intercom access
• Ducted reverse cycle (Daikin) air-conditioning throughout
• Complex b/g fenced pool/BBQ area which looks onto the Swan River and provides secure gated access to the foreshore and sealed pathways that lead all the way into the CBD and beyond.
• Loads of visitor's bays when family and friends drop in
• Pet friendly complex by prior approval of the Strata Company
• 152sqm of actual living space
• 164sqm strata block – one of the larger strata blocks in this unique boutique complex.
• Built in 2004.
• Gas available and connected – storage (135l) hot water system, gas bayonet for portable heater and 4 burner (wok) hotplate
• Sewerage available and connected.
A destination location that is central, secure, and bound to be very sought after. Where else can you walk out your front door and within seconds be on the Swan River or enjoying a coffee at a nearby cafe. Public transport is immediate via fronting Great Eastern Highway. If you enjoy some retail therapy the DFO is close by as is the Belmont Shopping and Entertainment Precinct. For our frequent flyers or FIFO workers the airport is the shortest of Uber rides away. And for our busy professionals you are catered for as well, with the CBD only 15 minutes away.

Air Conditioning

Built-in Robes

Ensuites: 1

Intercom

Living Areas: 1

Pet-Friendly

Pool

Toilets: 3
Close to Schools, Close to Shops, Close to Transport, Heating, Pool, Security Access, Water Views
$2174.14 Yearly
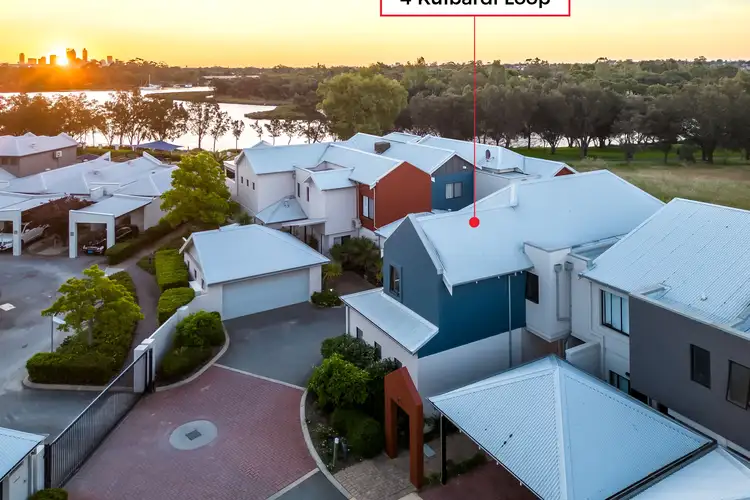


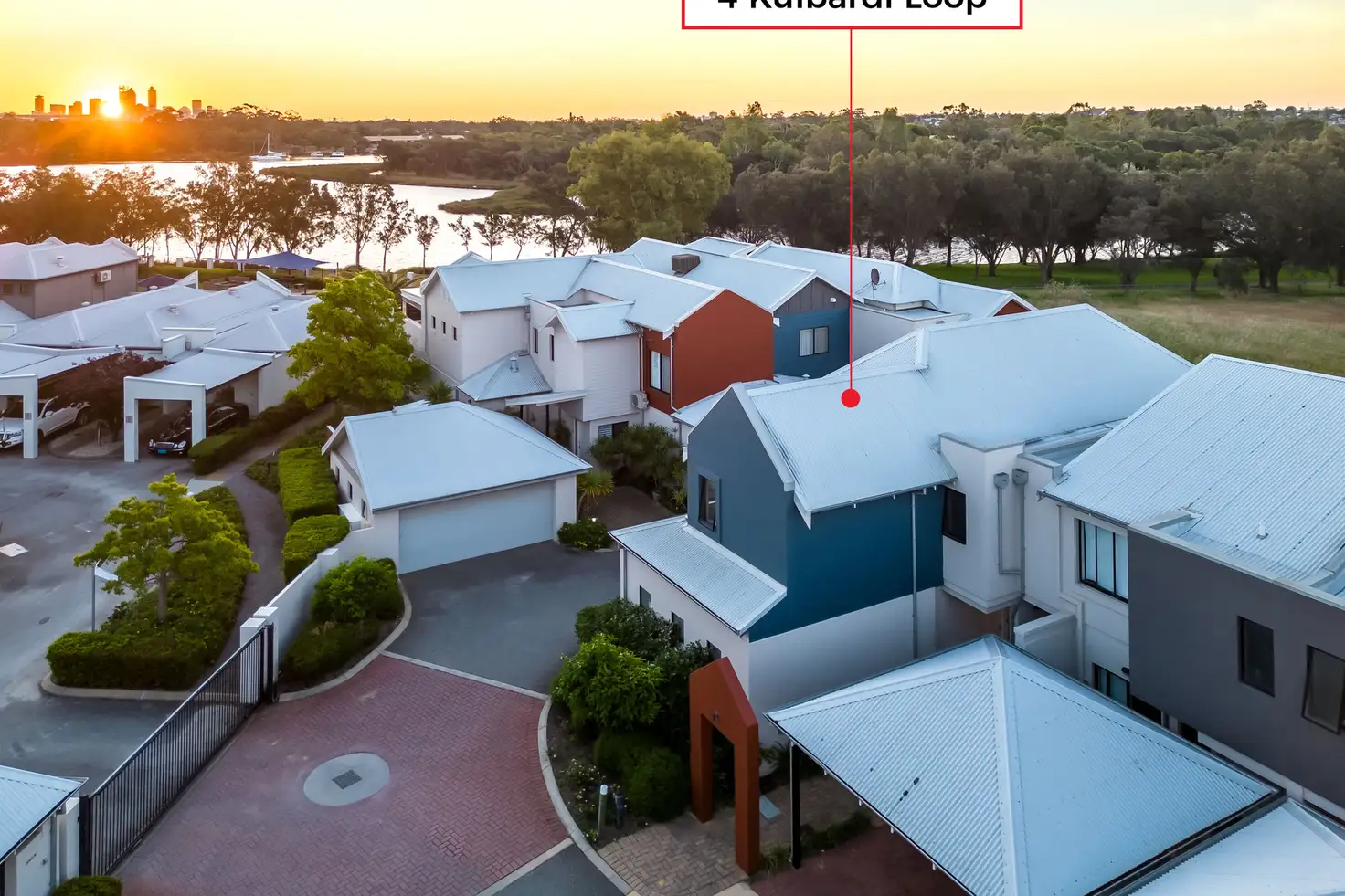



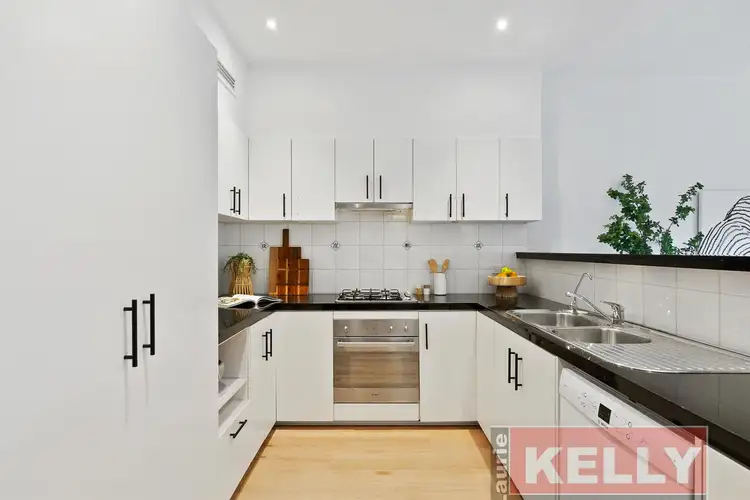
 View more
View more View more
View more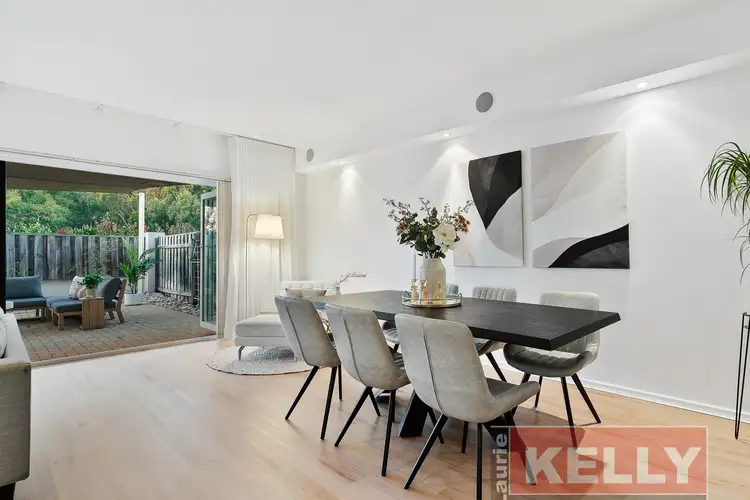 View more
View more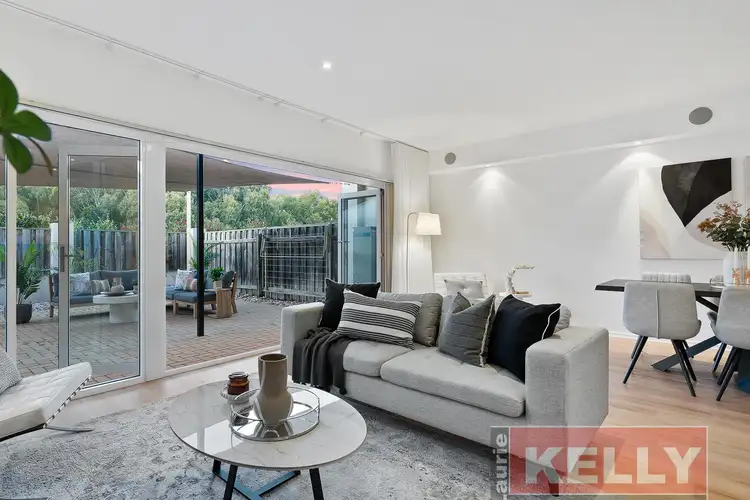 View more
View more
