$420,000
3 Bed • 1 Bath • 3 Car • 550m²
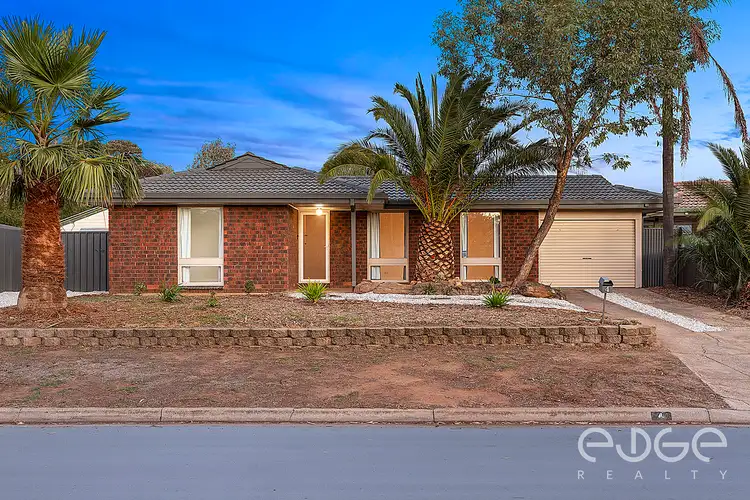

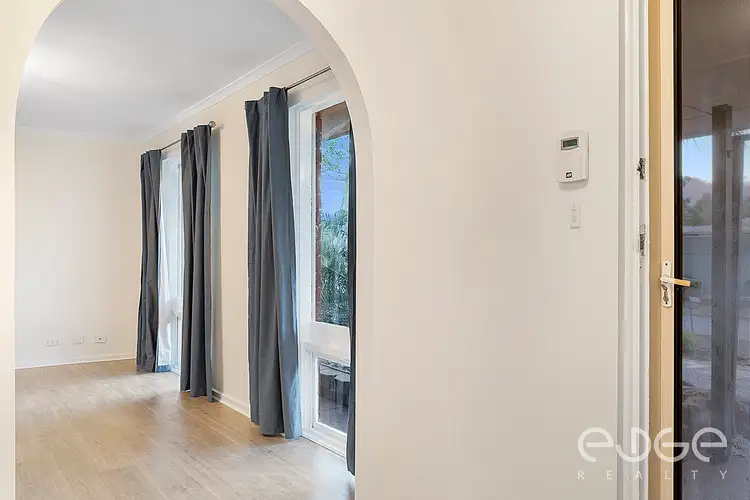
+21
Sold
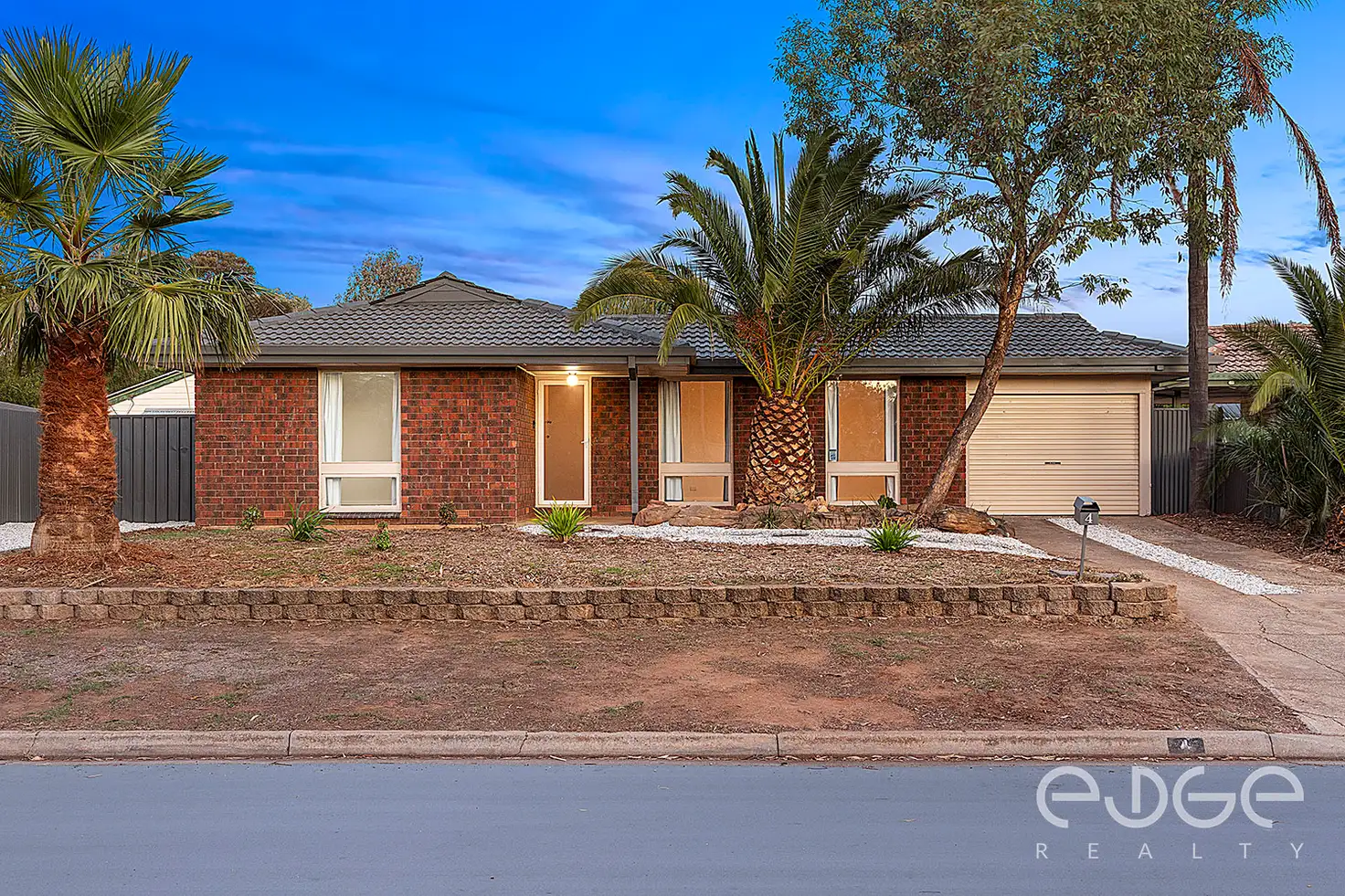



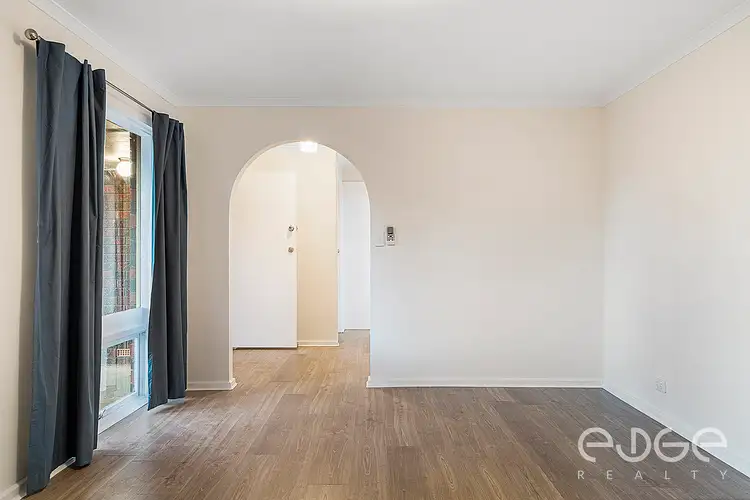
+19
Sold
4 Kulbina Drive, Salisbury North SA 5108
Copy address
$420,000
- 3Bed
- 1Bath
- 3 Car
- 550m²
House Sold on Thu 9 Jun, 2022
What's around Kulbina Drive
House description
“Your Next Family Home Awaits!”
Property features
Building details
Area: 96m²
Land details
Area: 550m²
Frontage: 19m²
Interactive media & resources
What's around Kulbina Drive
 View more
View more View more
View more View more
View more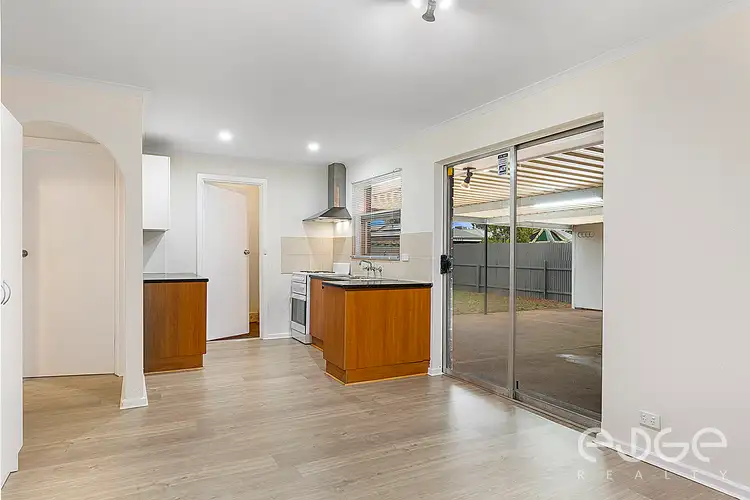 View more
View moreContact the real estate agent

Mike Lao
Edge Realty
0Not yet rated
Send an enquiry
This property has been sold
But you can still contact the agent4 Kulbina Drive, Salisbury North SA 5108
Nearby schools in and around Salisbury North, SA
Top reviews by locals of Salisbury North, SA 5108
Discover what it's like to live in Salisbury North before you inspect or move.
Discussions in Salisbury North, SA
Wondering what the latest hot topics are in Salisbury North, South Australia?
Similar Houses for sale in Salisbury North, SA 5108
Properties for sale in nearby suburbs
Report Listing
