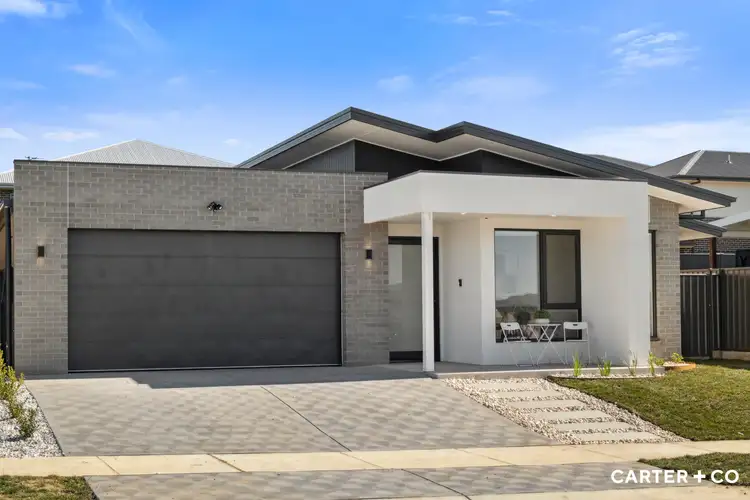Why You Want To Live Here.
Nestled within the burgeoning community of Googong, 4 Kythera Street stands as a beacon of modern family living. This newly constructed, four-bedroom house has been meticulously designed to create an environment of elegance and ease, tailored specifically for the family market.
Upon entering this magnificent home, one is greeted by a formal living space strategically separated at the front, ensuring a quiet retreat from the bustling family areas. The heart of the home is the spacious open-plan living and dining area, basked in natural light and framed by a large, well-appointed kitchen. The kitchen boasts premium SMEG appliances, including a 900mm induction cooktop, oven, and dishwasher, set against soft-close drawers and cupboards, and a large walk-in pantry with a wraparound countertop.
The accommodation is thoughtfully zoned for privacy with a large segregated master bedroom. It includes a walk-in robe with a dressing table and a luxurious ensuite featuring 'his and hers' vanities. The three additional bedrooms are no less impressive, each offering built-in robes and serviced by a main bathroom complete with bathtub, shower, and separate toilet.
Additional features include a dedicated study room, a practical mud room, and a large laundry with ample storage. Comfort is assured year-round with ducted reverse cycle heating and cooling. Outdoor living is catered for with an alfresco entertaining area, while the low maintenance garden, double-glazed windows, and quality window coverings add to the home's considerable appeal.
Located within a 3-minute drive of Googong Public School, Googong North Village Centre, and Anglican School Googong, and just 30 minutes from the Canberra CBD, this property is ideally situated for family convenience.
This address is more than a home; it's a statement of lifestyle and opportunity, all presented within the charming confines of 439 square metres. Welcome to the next chapter of your family's story at 4 Kythera Street, Googong.
The Features You Want To Know.
+ Newly constructed house
+ A floorplan designed to maximize natural light and functionality
+ Formal living, separated at the front of the home
+ Spacious open plan living and dinning area
+ Large open plan kitchen with functionality and convenience in mind
+ SMEG appliances including 900mm induction cooktop, oven, and dishwasher.
+ Soft-close drawers and cupboards
+ Large walk-in pantry with wrap around countertop
+ Large segregated master bedroom featuring walk-in robe with dressing table and luxurious ensuite with his and hers vanities
+ Three further spacious bedrooms with built-in robes and serviced by the main bathroom which features bathtub, shower and separate toilet
+ Mud room
+ Study room
+ Large laundry with an abundance of storage
+ Ducted reverse cycle heating and cooling
+ Outdoor alfresco entertaining area
+ Low maintenance front and backyard
+ Double-glazed windows with quality window coverings
The Location.
+ Within 3 minutes' drive to the Googong Public School
+ Within 3 minutes' drive to the Googong North Village Centre
+ Within 3 minutes' drive to the Anglican School Googong
+ Within 30 minutes' drive to the Canberra CBD
The Stats You Need to Know!
Living: 191.91m2
Garage: 39.39m2
Alfresco: 15.30m2
Terrace: 10.53m2
Total Build: 257.13m2
Block: 439m2
Built: 2025








 View more
View more View more
View more View more
View more View more
View more
